|
|
Courtesy of Moroz Tyson of Royal LePage Noralta Real Estate
|
|
|
|
|
|
|
|
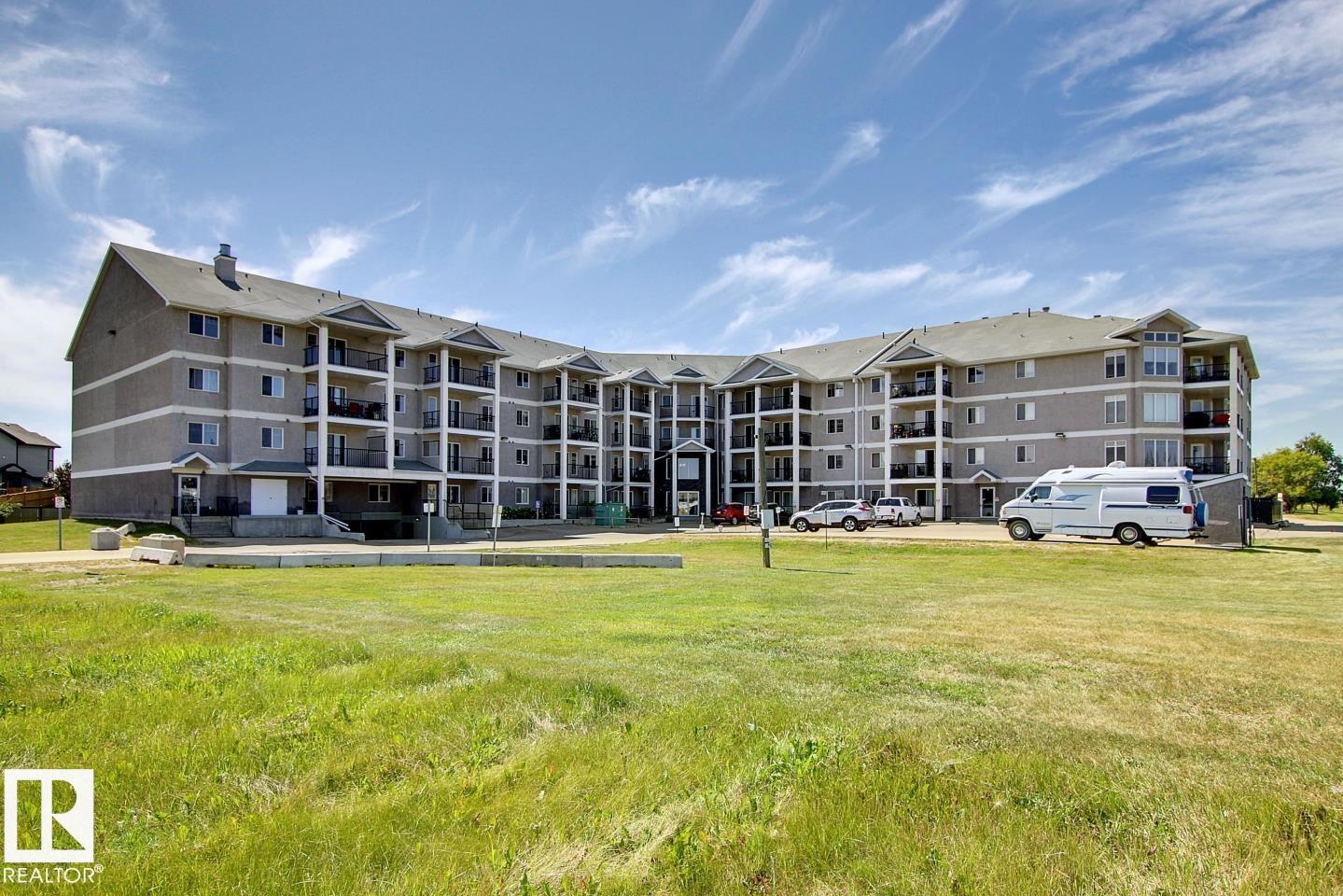 |
|
|
|
|
MLS® System #: E4465611
Address: 423 99 WESTERRA Manor
Size: 774 sq. ft.
Days on Website:
ACCESS Days on Website
|
|
|
|
|
|
|
|
|
|
|
Westerra Manor is 55+ building located in the heart of Stony Plain and offers the ultimate in condominium living. Condo amenities include: heated underground parking stall, secure storage un...
View Full Comments
|
|
|
|
|
|
Courtesy of Pfannmuller Kerry of Century 21 Leading
|
|
|
|
|
|
|
|
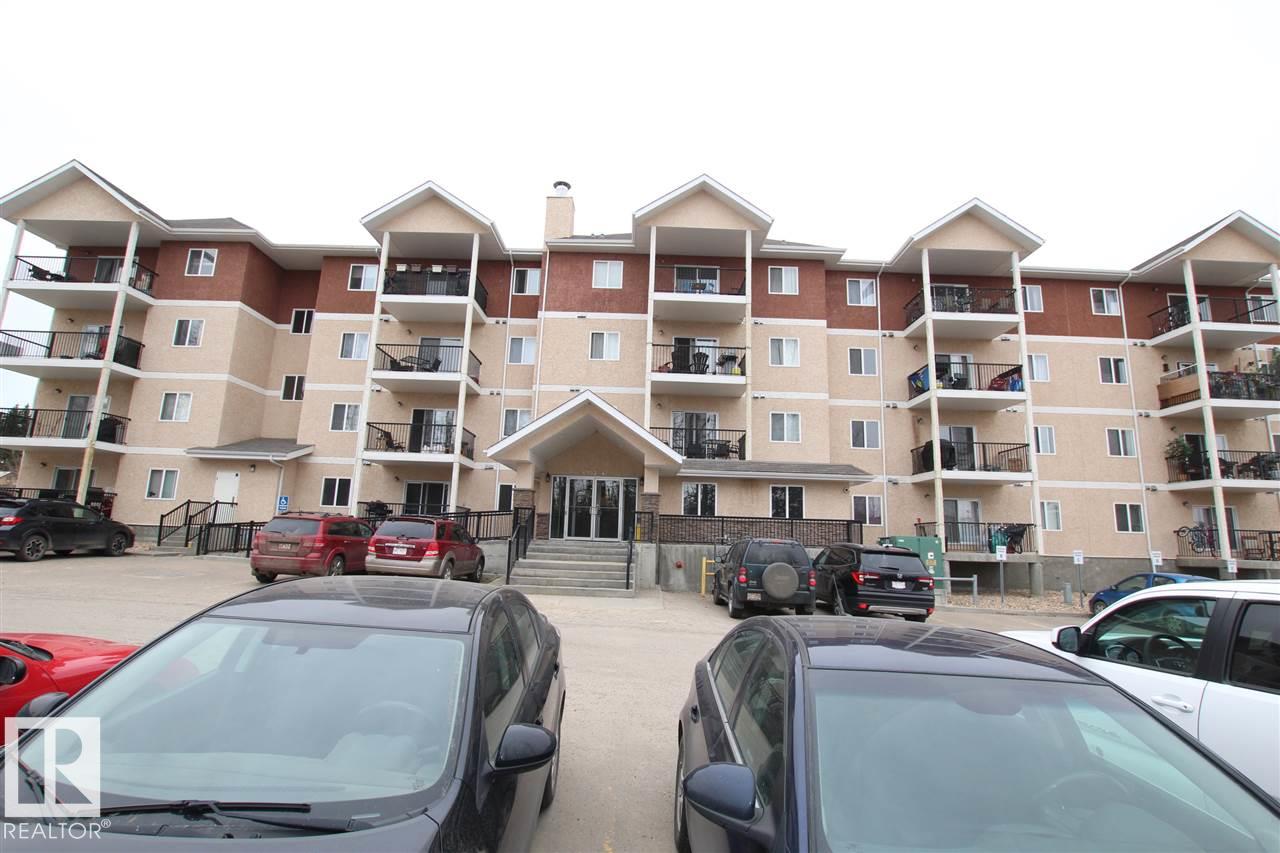 |
|
|
|
|
|
|
|
|
|
Completely renovated 2-bedroom, 2-bathroom main-floor condo backing onto a peaceful forest setting. This beautiful unit features fresh paint and modern vinyl plank flooring throughout. The c...
View Full Comments
|
|
|
|
|
|
Courtesy of Turpin Cheryl of Digger Real Estate Inc.
|
|
|
|
|
South Business Park
|
170,000
|
|
|
|
|
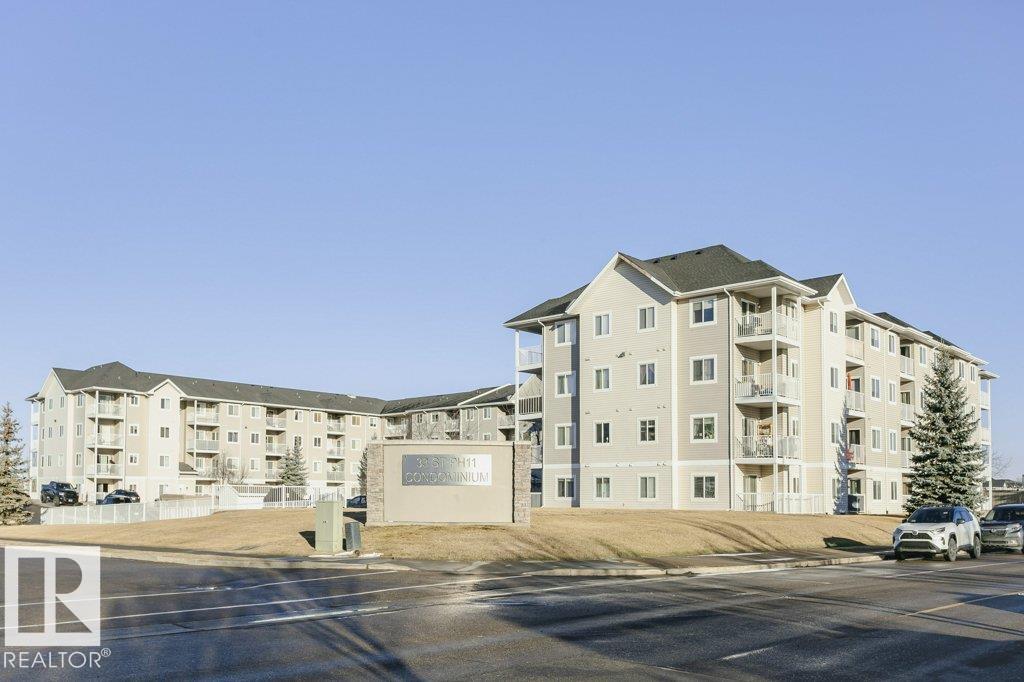 |
|
|
|
|
|
|
|
|
|
Bright and spacious ground-floor condo offering comfortable living in a convenient, well-managed complex. This 753 sq.ft. unit features an open-concept kitchen and living area, two bedrooms,...
View Full Comments
|
|
|
|
|
|
Courtesy of Paulson Crystal, Elbardisy Alan of Exp Realty
|
|
|
|
|
|
|
|
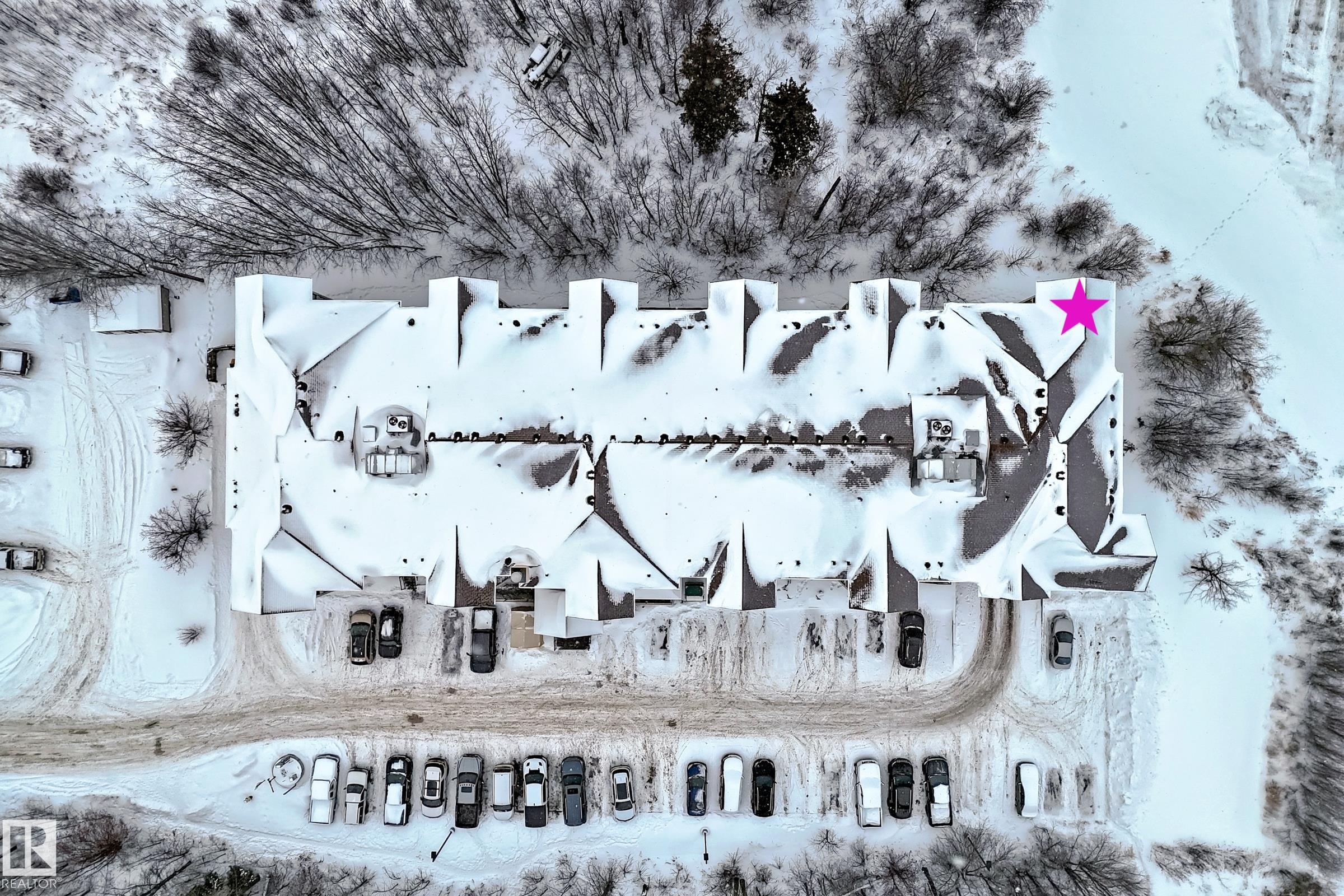 |
|
|
|
|
MLS® System #: E4469721
Address: 108 4903 47 Avenue NW
Size: 943 sq. ft.
Days on Website:
ACCESS Days on Website
|
|
|
|
|
|
|
|
|
|
|
This ground-floor, 2-bedroom, 2-bathroom condo delivers space, style, and smart design in one clean package. The open-concept layout flows beautifully, making everyday living and entertainin...
View Full Comments
|
|
|
|
|
|
Courtesy of Dhamani Aziz of Initia Real Estate
|
|
|
|
|
South Business Park
|
189,900
|
|
|
|
|
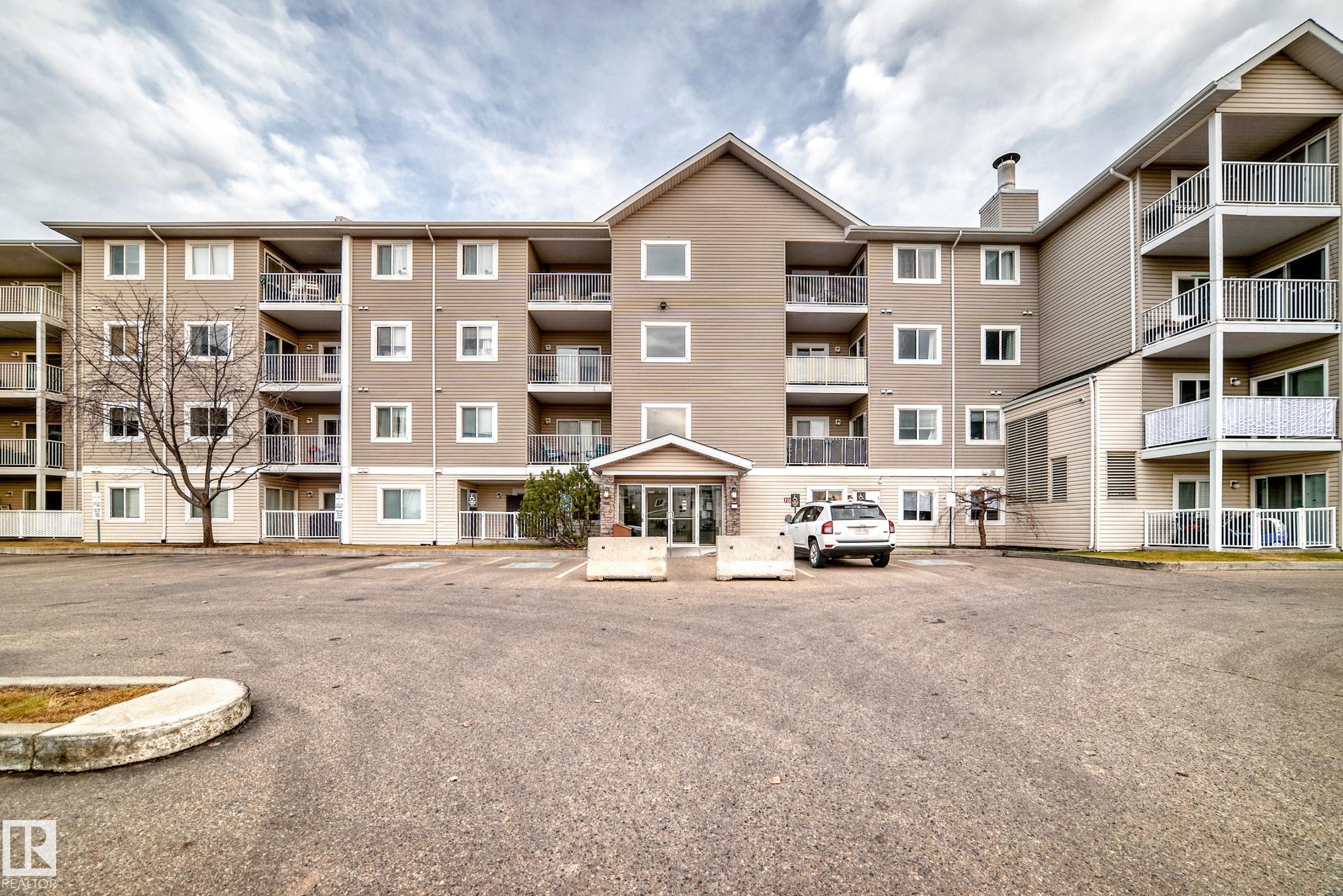 |
|
|
|
|
MLS® System #: E4465416
Address: 310 4309 33 Street
Size: 1005 sq. ft.
Days on Website:
ACCESS Days on Website
|
|
|
|
|
|
|
|
|
|
|
Welcome home to this open and bright RARE 2-bedroom PLUS DEN (3rd Bedroom) and 2 FULL bathrooms condo in Stony Plain! The primary bedroom features a walk-through closet that leads to the thr...
View Full Comments
|
|
|
|
|
|
Courtesy of Campbell Bonnie of Royal LePage Noralta Real Estate
|
|
|
|
|
|
|
|
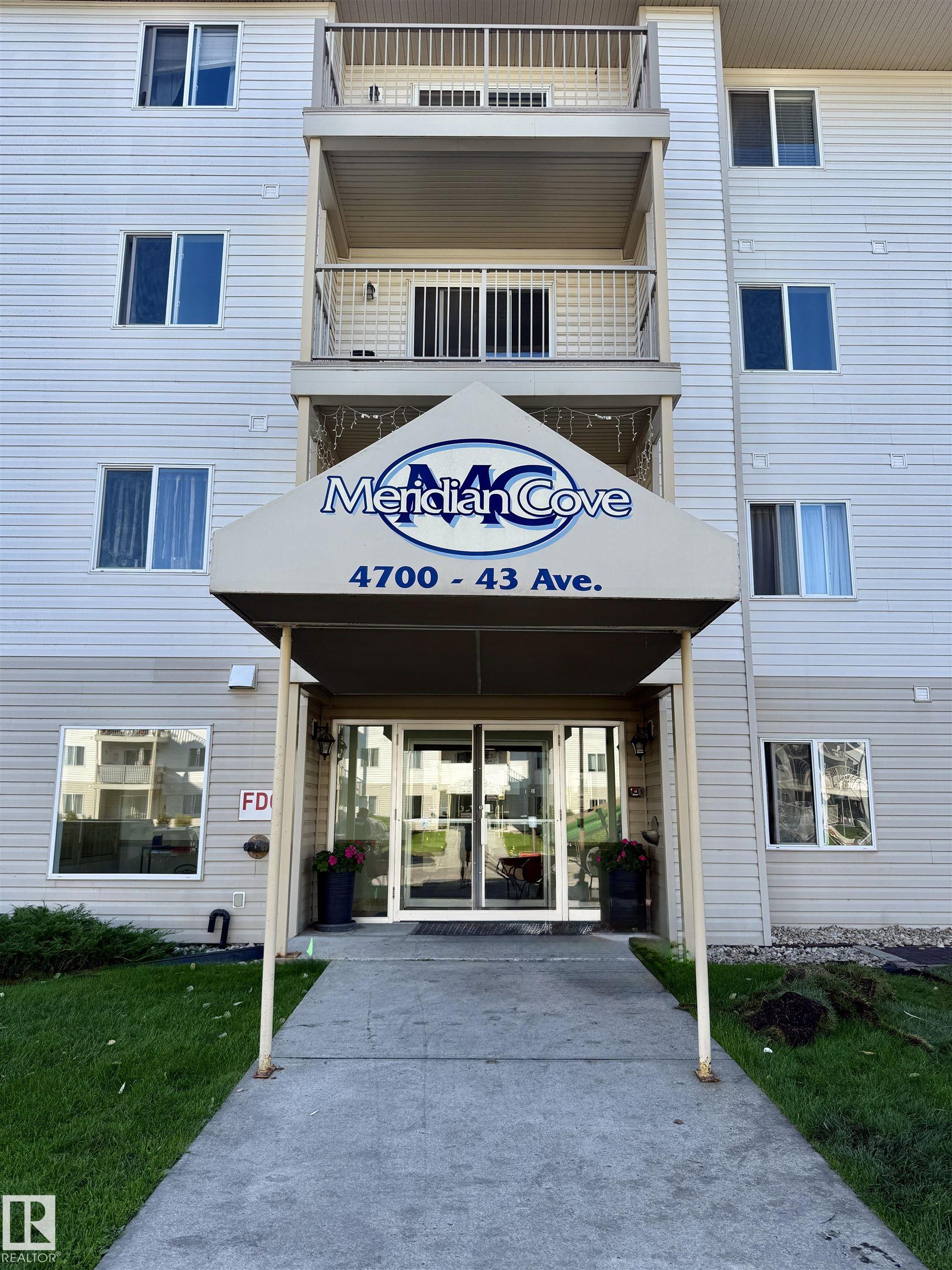 |
|
|
|
|
|
|
|
|
|
Welcome to Meridian Cove Condos -- a highly sought-after, well-cared-for complex nestled in a quiet and mature neighbourhood. This 18+ building offers a peaceful atmosphere, with units locat...
View Full Comments
|
|
|
|
|
|
Courtesy of Chase Christina of Century 21 Leading
|
|
|
|
|
|
|
|
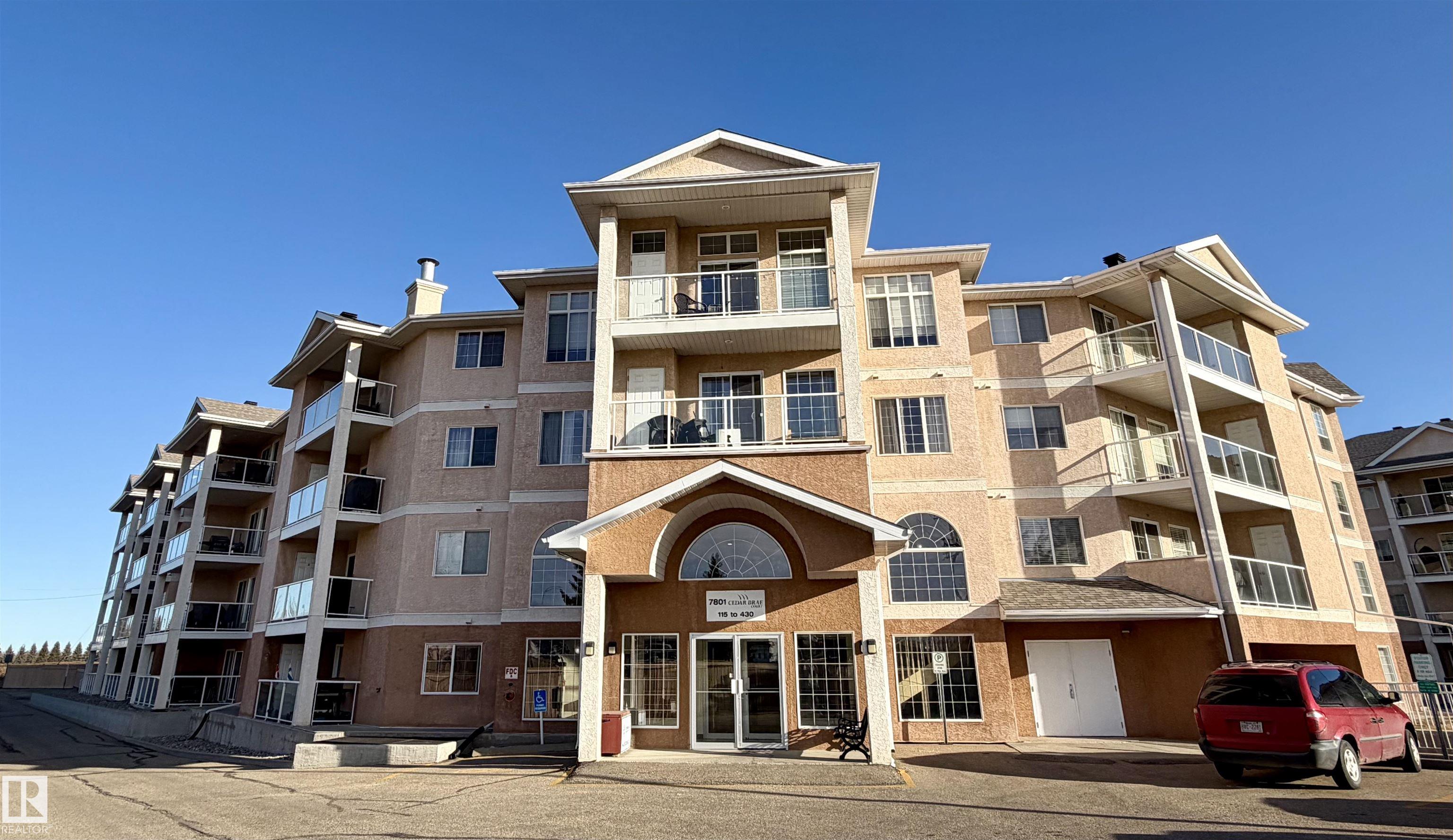 |
|
|
|
|
MLS® System #: E4465301
Address: 118 7801 GOLF COURSE Road
Size: 877 sq. ft.
Days on Website:
ACCESS Days on Website
|
|
|
|
|
|
|
|
|
|
|
Adult Living Condo (35+) - Enjoy 877 sq ft of comfortable living space in this bright, main-floor home featuring 1 spacious bedroom plus a den/office/flex room and 1 full bathroom. The open-...
View Full Comments
|
|
|
|
|
|
Courtesy of Reaper Elaine, Cormier Mahra of RE/MAX PREFERRED CHOICE
|
|
|
|
|
|
|
|
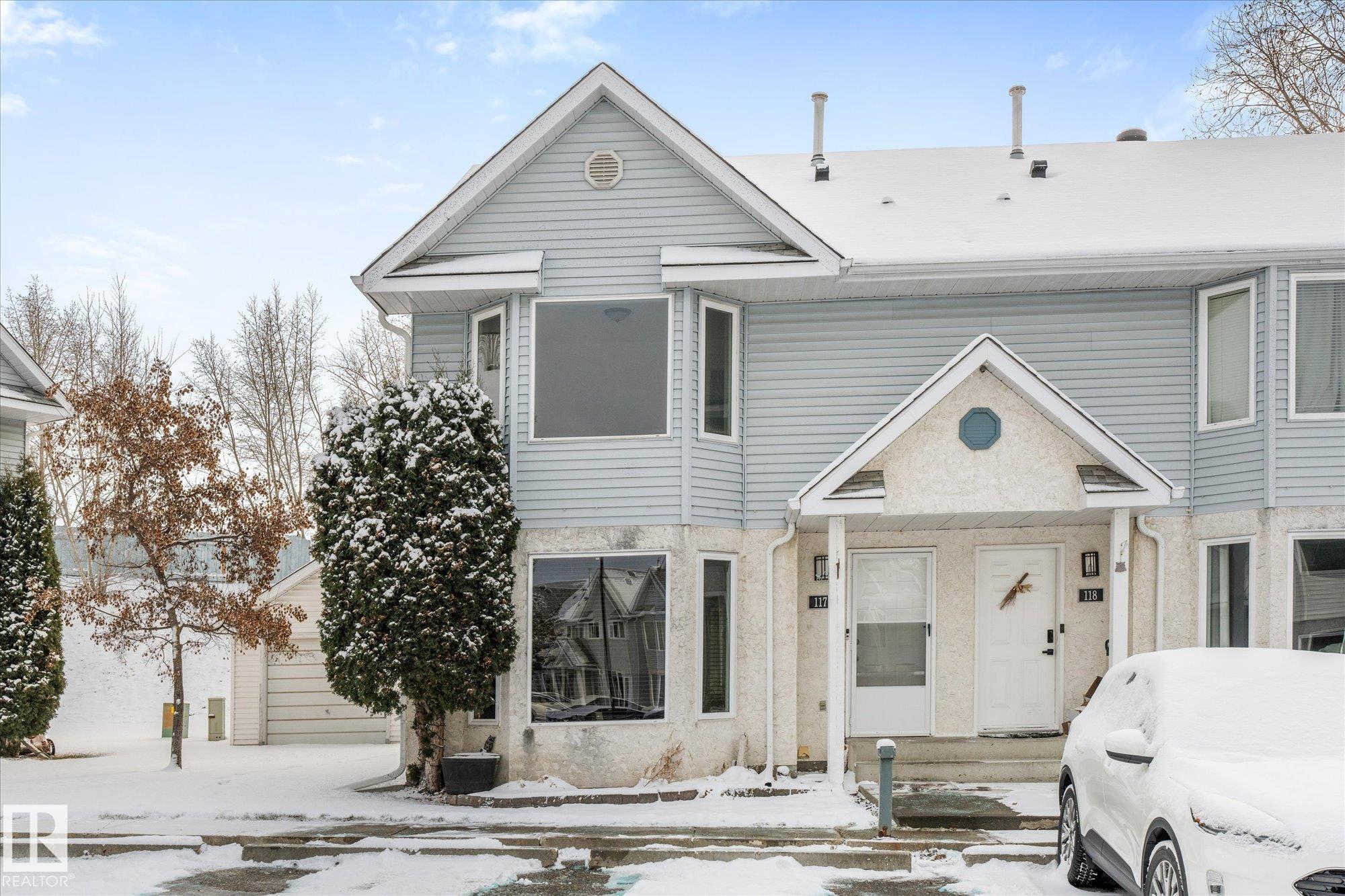 |
|
|
|
|
MLS® System #: E4469072
Address: 117 5 ABERDEEN Way
Size: 1257 sq. ft.
Days on Website:
ACCESS Days on Website
|
|
|
|
|
|
|
|
|
|
|
If you are looking for affordability but with the ability to accommodate more people, look no further than this perfect townhouse in Stony Plain's complex of Whispering Creek! This home is F...
View Full Comments
|
|
|
|
|
|
Courtesy of Ray Brian of Exp Realty
|
|
|
|
|
|
|
|
 |
|
|
|
|
|
|
|
|
|
This 3 bedroom 2.5 bath half duplex has no condo or HOA fee's. It's features include: center island with raised eating bar, corner pantry, plenty of cabinets and open concept living room wit...
View Full Comments
|
|
|
|
|
|
Courtesy of Demian David of RE/MAX Real Estate
|
|
|
|
|
Genesis On The Lakes
|
300,000
|
|
|
|
|
 |
|
|
|
|
MLS® System #: E4416998
Address: 1077 GENESIS LAKE Boulevard
Size: 0 sq. ft.
Days on Website:
ACCESS Days on Website
|
|
|
|
|
|
|
|
|
|
|
STONY PLAIN-LUXURY CORNER LOT ON GENESIS LAKE-ONE OF A KIND LOCATION:Welcome to the exclusive and prestigious community of Genesis On The Lake situated in beautiful Stony Plain. This gorgeou...
View Full Comments
|
|
|
|
|
|
Courtesy of Giebelhaus Steven of Royal Lepage Arteam Realty
|
|
|
|
|
|
|
|
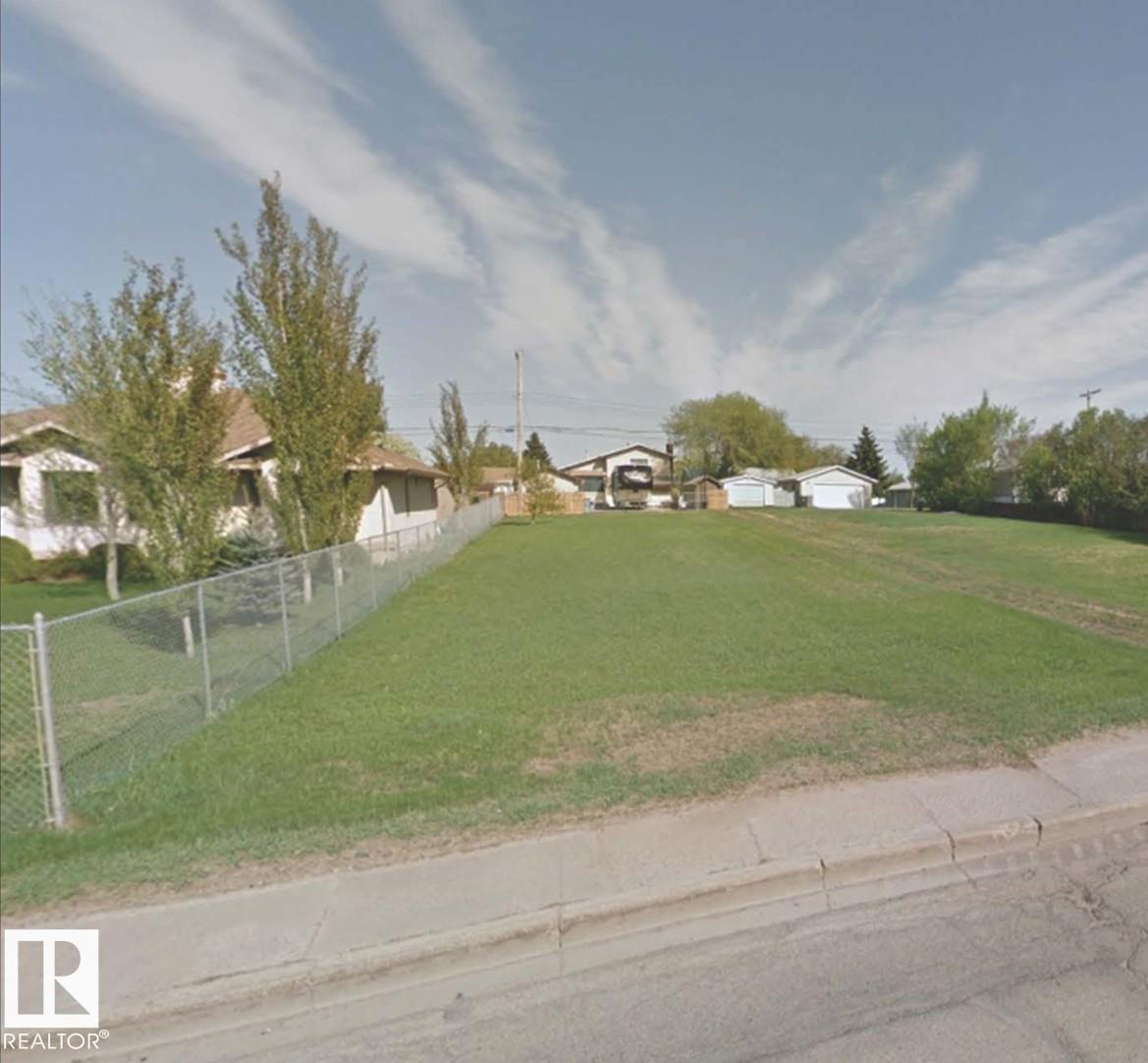 |
|
|
|
|
|
|
|
|
|
Zoned C3 - Central Mixed Use Fully Serviced Lot. 2 lots 50*150 Located in central Stony Plain, this Huge double lot can be found on 48 Street/Secondary Highway 779 (Stony Plain's main thorou...
View Full Comments
|
|
|
|
|
|
|
|
|
Courtesy of Cranston Sid of RE/MAX Real Estate
|
|
|
|
|
|
|
|
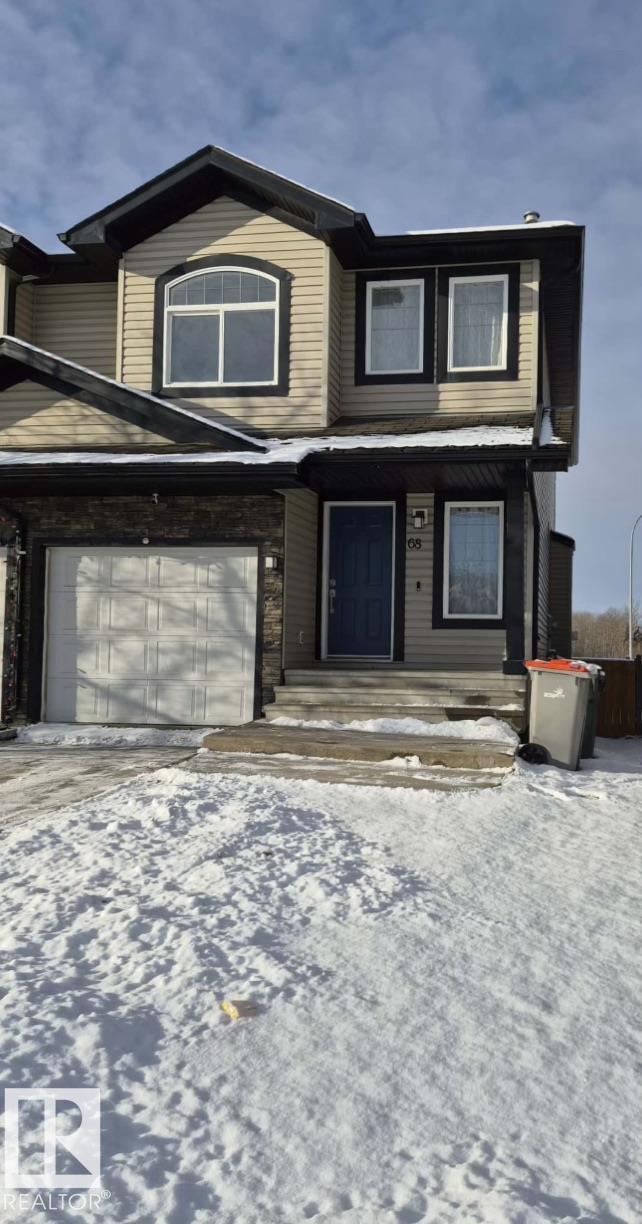 |
|
|
|
|
|
|
|
|
|
Finally a place you can call HOME! Experience the PRIDE of OWNERSHIP in the well maintained half duplex. The spacious living room is filled with natural light and seamlessly flows into the d...
View Full Comments
|
|
|
|
|
|
Courtesy of Bayrock Sandra of Century 21 Masters
|
|
|
|
|
Forest Green_STPL
|
369,900
|
|
|
|
|
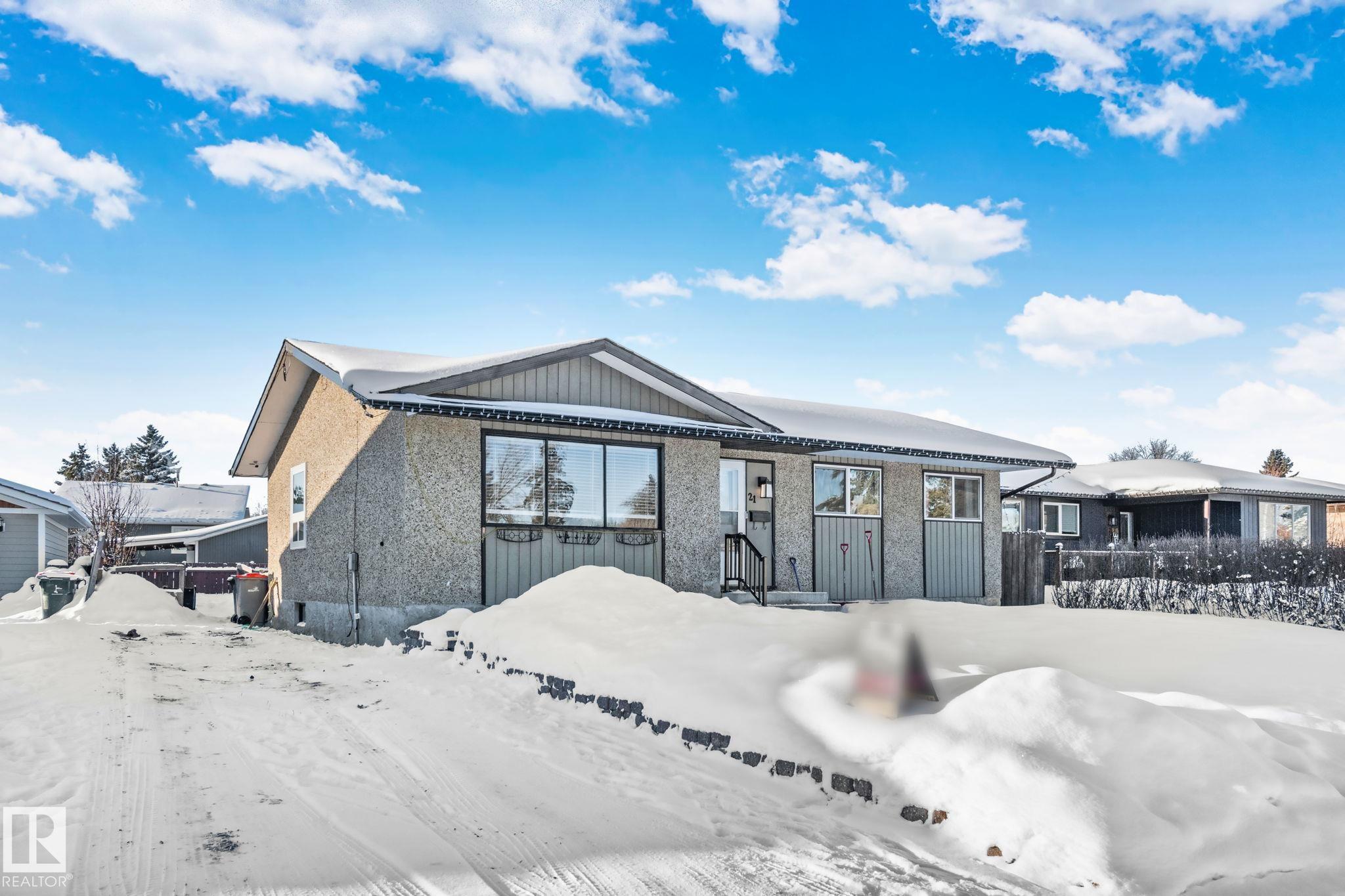 |
|
|
|
|
MLS® System #: E4469644
Address: 21 LUNDY PARK Road
Size: 1074 sq. ft.
Days on Website:
ACCESS Days on Website
|
|
|
|
|
|
|
|
|
|
|
You will love this family home with 3 bedroom bungalow with a 4th bedroom in the basement. Located in the mature community of Forest Green, close to schools, Stony Plain's walking trail syst...
View Full Comments
|
|
|
|
|
|
Courtesy of Lewis Jay of RE/MAX Excellence
|
|
|
|
|
|
|
|
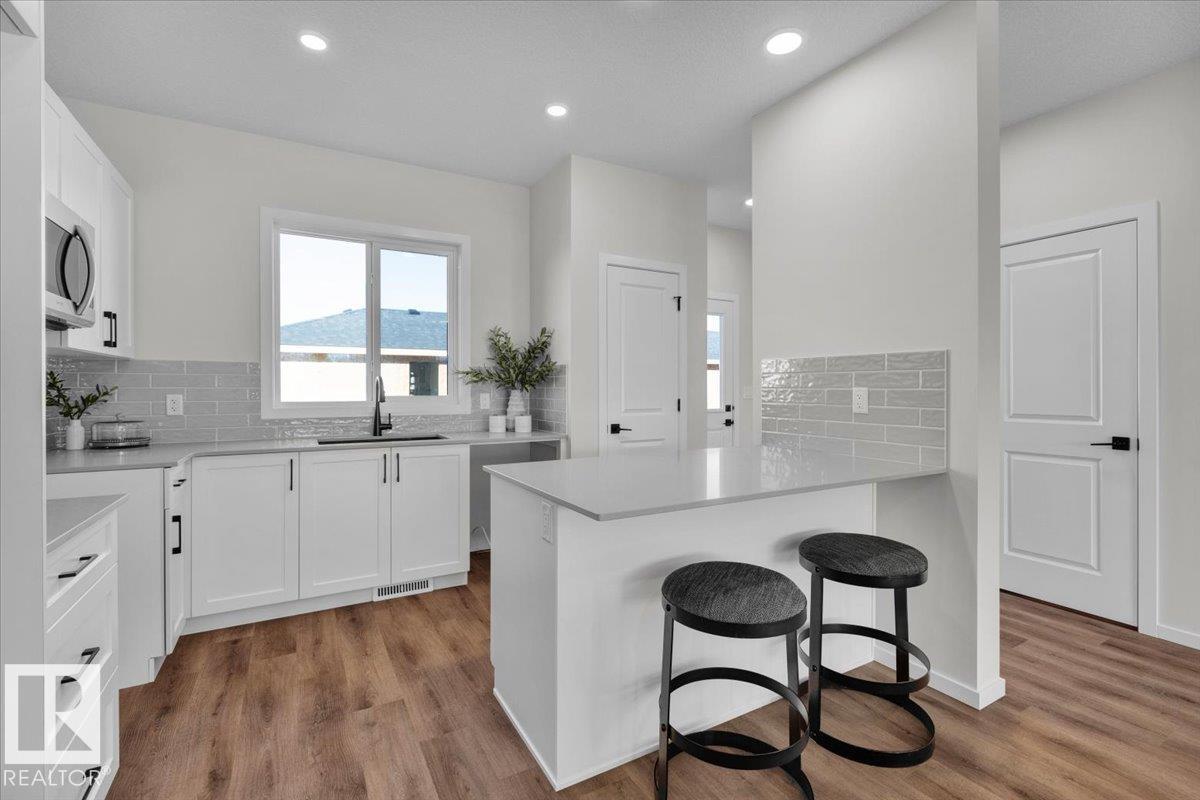 |
|
|
|
|
MLS® System #: E4465104
Address: 85 BRICKYARD Drive
Size: 1473 sq. ft.
Days on Website:
ACCESS Days on Website
|
|
|
|
|
|
|
|
|
|
|
5 Things to Love about this new Alquinn Home: 1) Brand-New Build: Enjoy the benefits of a 2-storey design with full landscaping, a spacious deck, and a double detached garage. 2) Open-Concep...
View Full Comments
|
|
|
|
|
|
Courtesy of Thomas Katrina, Segal Max of Real Broker
|
|
|
|
|
|
|
|
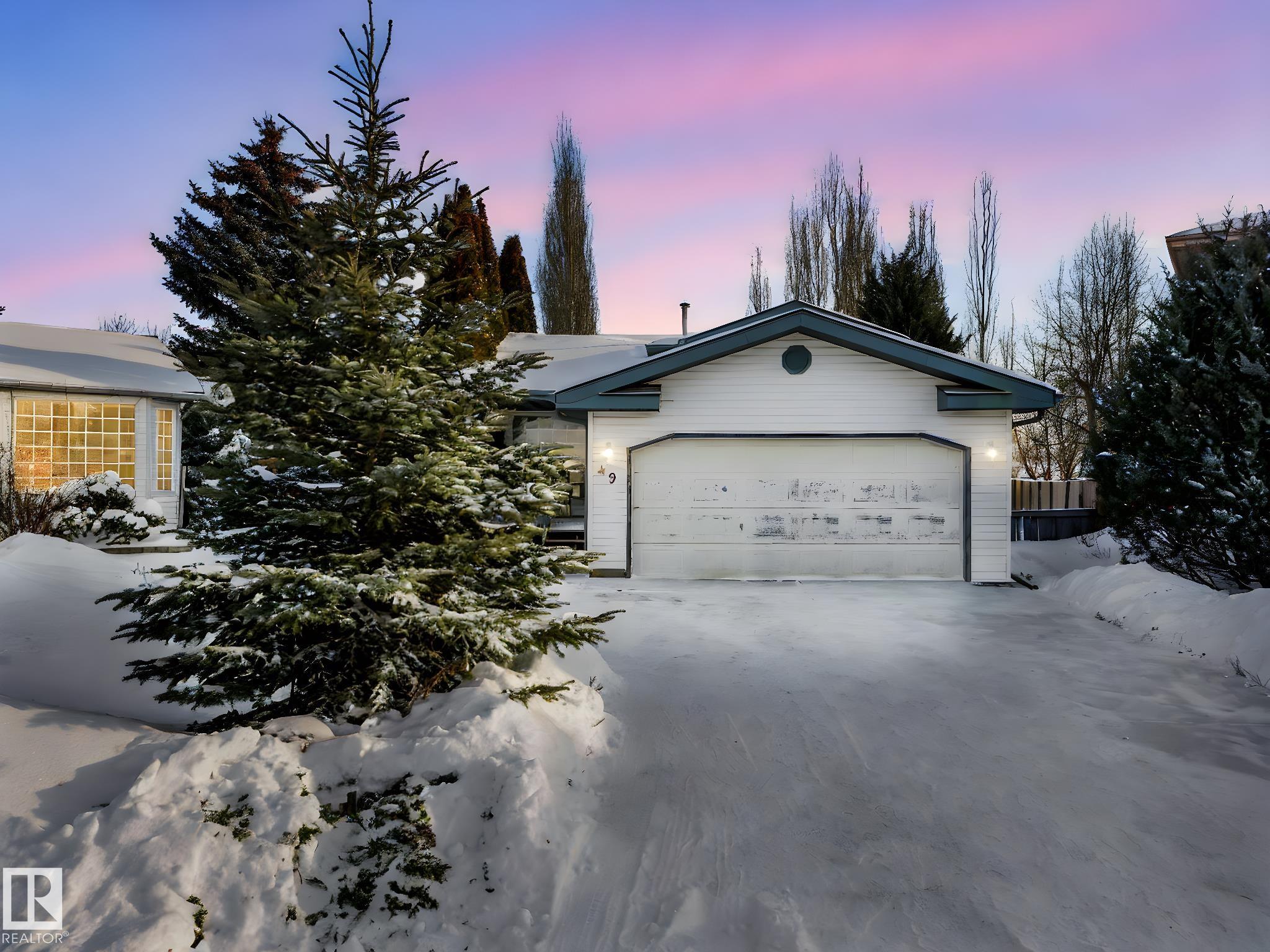 |
|
|
|
|
|
|
|
|
|
Situated on a quiet street in the desirable St. Andrews community, this charming four-level split offers a perfect blend of comfort and convenience. The home features two spacious bedrooms, ...
View Full Comments
|
|
|
|
|
|
Courtesy of Dressler Deanalee of RE/MAX PREFERRED CHOICE
|
|
|
|
|
The Fairways_STPL
|
425,000
|
|
|
|
|
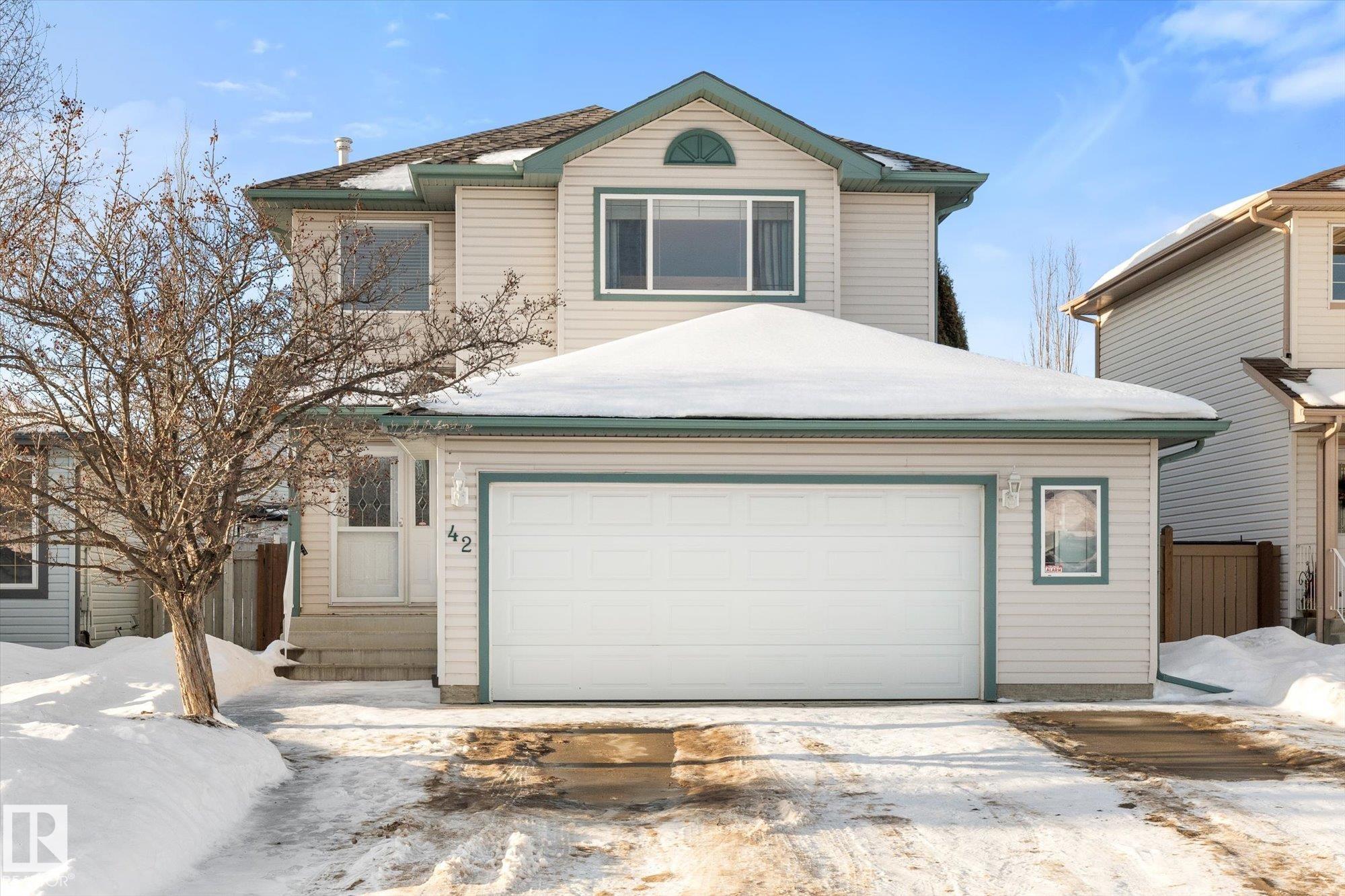 |
|
|
|
|
|
|
|
|
|
Welcome to 42 Briarwood Way, a well-maintained 1,466 sq. ft. two-storey home located in a quiet, family-friendly neighbourhood in Stony Plain. The main floor offers a functional layout with ...
View Full Comments
|
|
|
|
|
|
Courtesy of Beier Carson of Royal LePage Noralta Real Estate
|
|
|
|
|
|
|
|
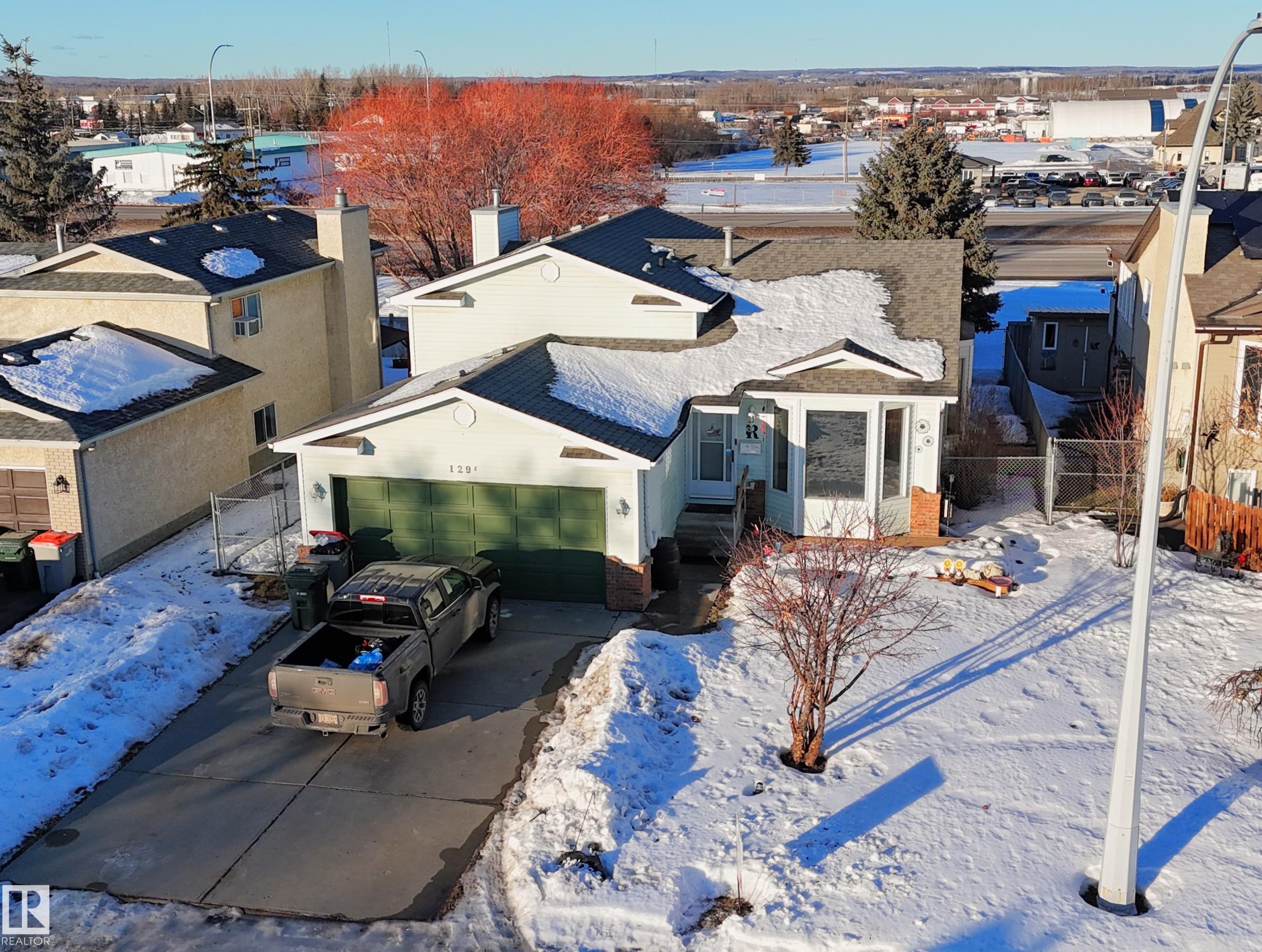 |
|
|
|
|
MLS® System #: E4470432
Address: 129 A ST. ANDREWS Drive
Size: 1668 sq. ft.
Days on Website:
ACCESS Days on Website
|
|
|
|
|
|
|
|
|
|
|
Charming 4-level split with attached double garage (20Wx19L, insulated) tucked at the back of a crescent with greenspace behind. This 1990-built homes features over 2,000 sq ft of total livi...
View Full Comments
|
|
|
|
|
|
Courtesy of Lewis Jay of RE/MAX Excellence
|
|
|
|
|
|
|
|
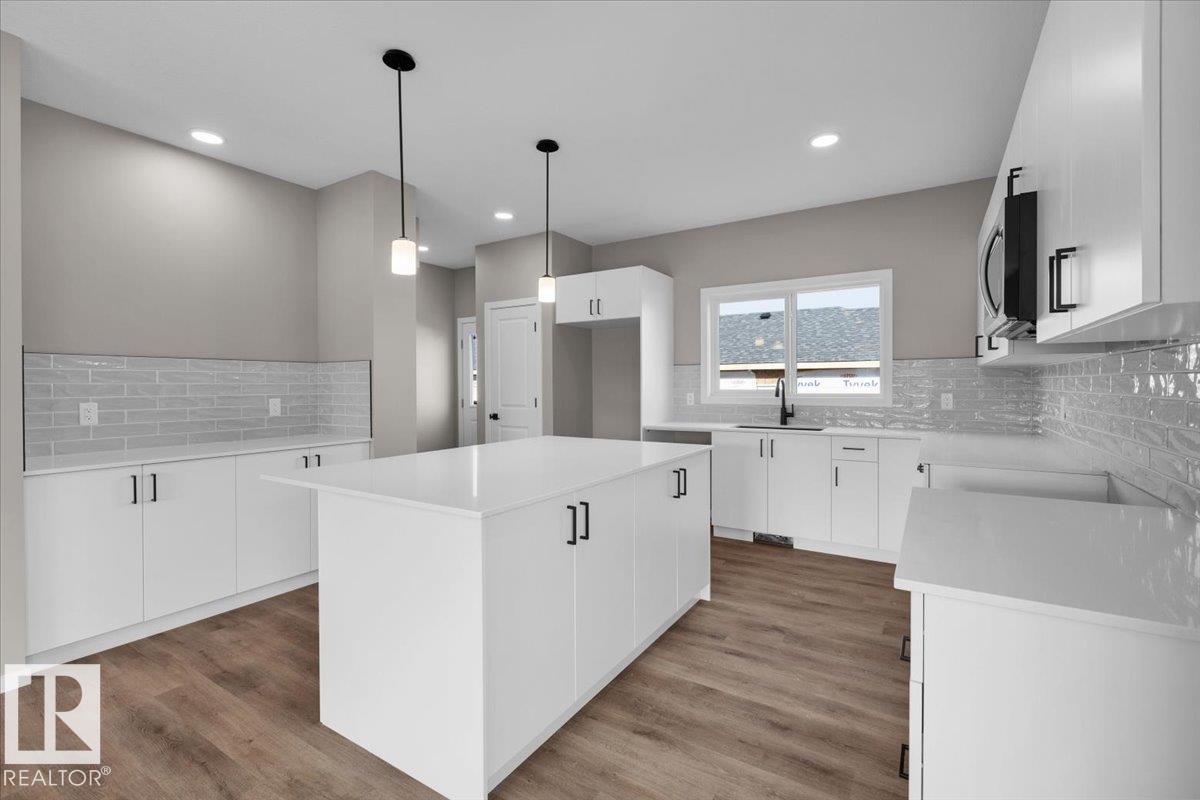 |
|
|
|
|
MLS® System #: E4468163
Address: 81 BRICKYARD Drive
Size: 1445 sq. ft.
Days on Website:
ACCESS Days on Website
|
|
|
|
|
|
|
|
|
|
|
IMMEDIATE POSSESSION! 5 Things to Love About This Alquinn Home in The Brickyard: 1) End Unit Advantage - Enjoy extra privacy and natural light in this stylish 2-storey new build. 2) Triple G...
View Full Comments
|
|
|
|
|
|
Courtesy of Plaizier Celeste of Real Broker
|
|
|
|
|
|
|
|
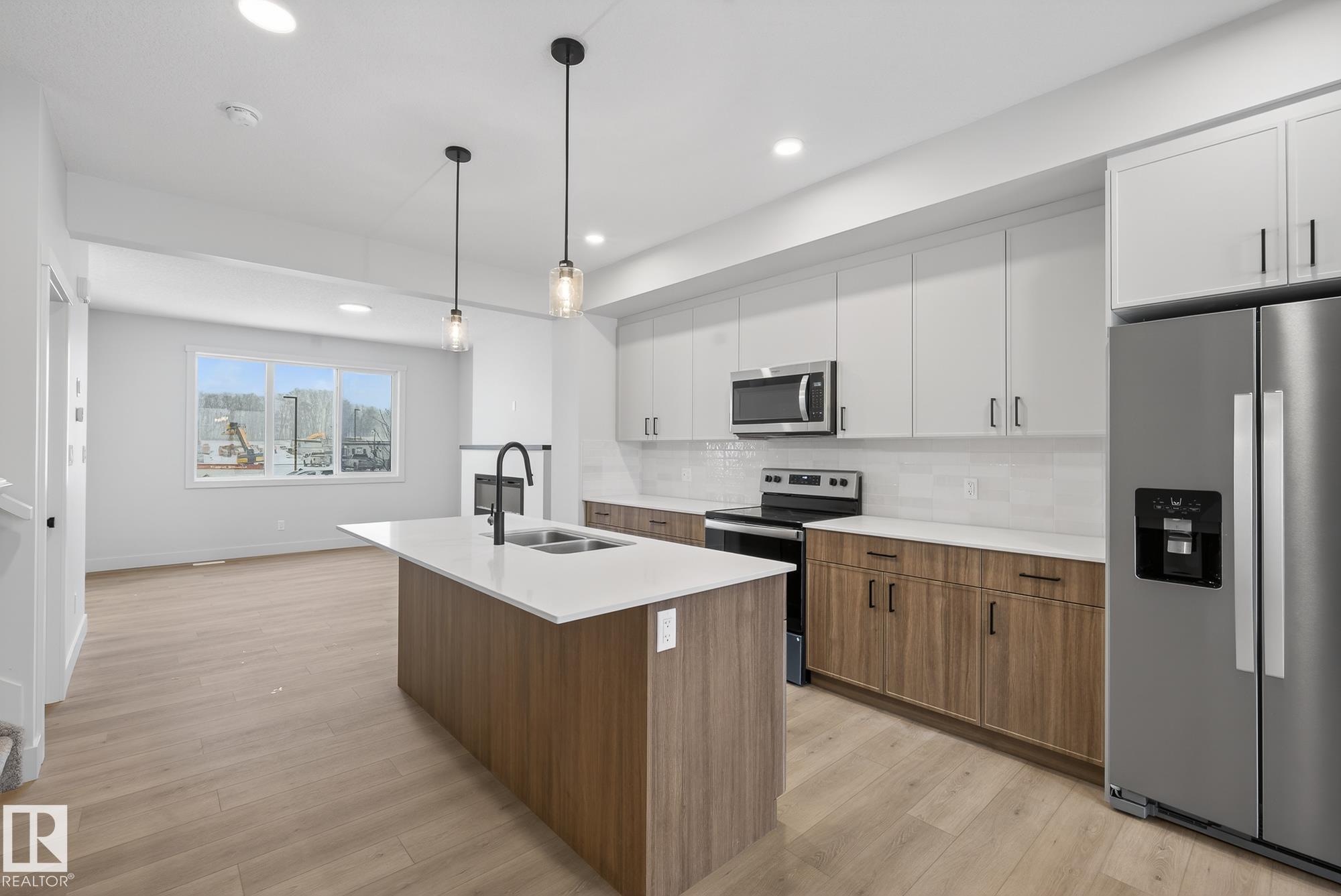 |
|
|
|
|
MLS® System #: E4468482
Address: 119 BRICKYARD Drive
Size: 1606 sq. ft.
Days on Website:
ACCESS Days on Website
|
|
|
|
|
|
|
|
|
|
|
This beautifully designed 3 bedroom, 2.5 bathroom home offers 1,600 square feet of modern living space in the sought-after community of The Brickyards. Built by Attesa Homes, the open-concep...
View Full Comments
|
|
|
|
|
|
Courtesy of Lewis Jay of RE/MAX Excellence
|
|
|
|
|
|
|
|
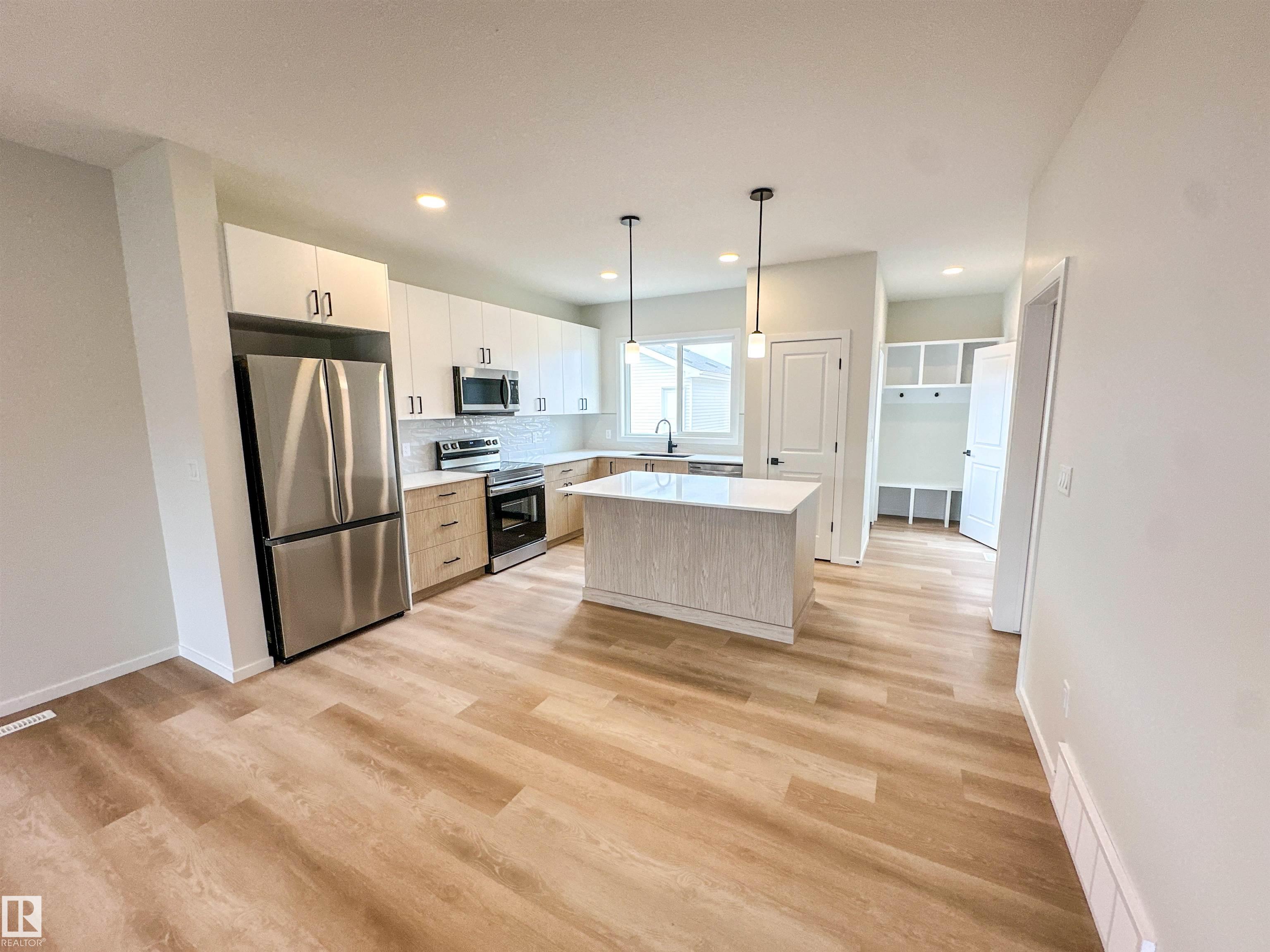 |
|
|
|
|
MLS® System #: E4465098
Address: 107 BRICKYARD Drive
Size: 1708 sq. ft.
Days on Website:
ACCESS Days on Website
|
|
|
|
|
|
|
|
|
|
|
Located in the desirable Brickyard community, this newly built 2-storey Alquinn home is just steps from the recreation centre, schools, parks, playgrounds, and shopping. The thoughtfully des...
View Full Comments
|
|
|
|
|
|
Courtesy of Lewis Jay of RE/MAX Excellence
|
|
|
|
|
|
|
|
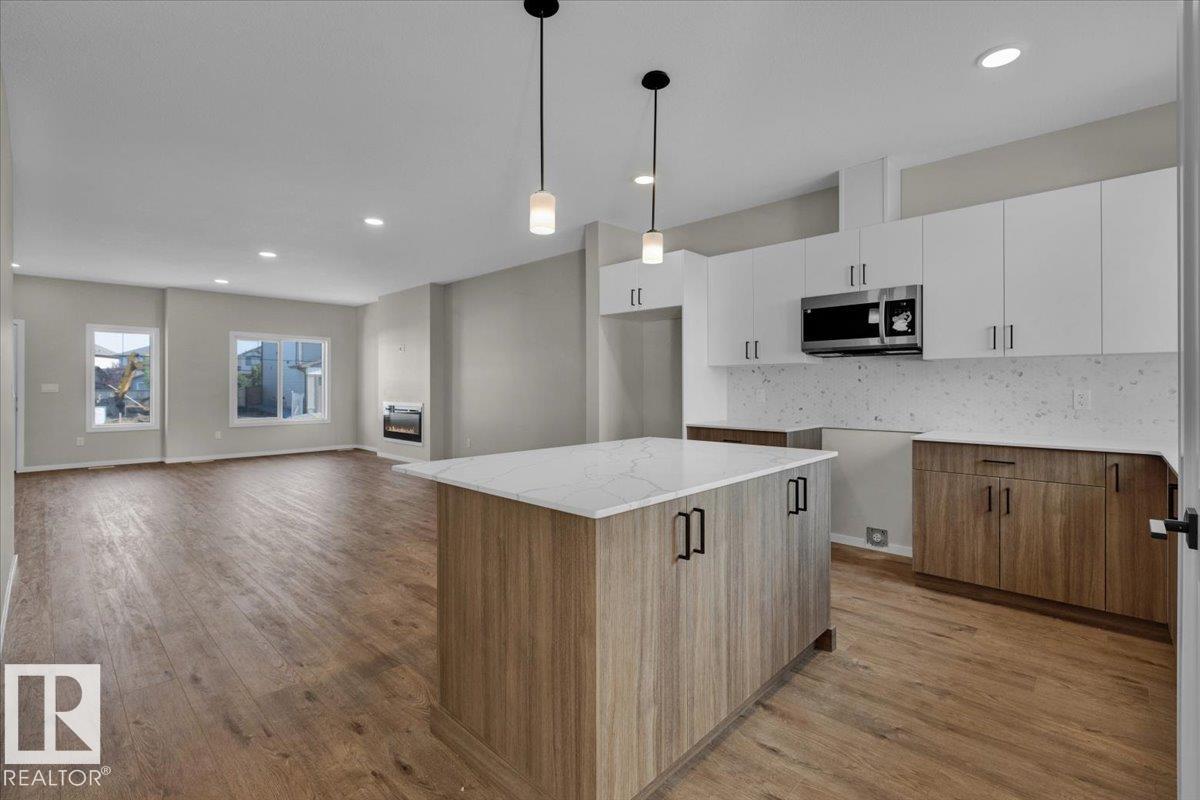 |
|
|
|
|
MLS® System #: E4463616
Address: 111 BRICKYARD Drive
Size: 1702 sq. ft.
Days on Website:
ACCESS Days on Website
|
|
|
|
|
|
|
|
|
|
|
5 Things to Love About This Alquinn Home: 1) Modern Design: This new build in Brickyard offers over 1700sqft of thoughtfully designed living space with high-quality finishes. 2) Open-Concept...
View Full Comments
|
|
|
|
|
|
|
|
|
Courtesy of Suder Kyla of Royal LePage Noralta Real Estate
|
|
|
|
|
|
|
|
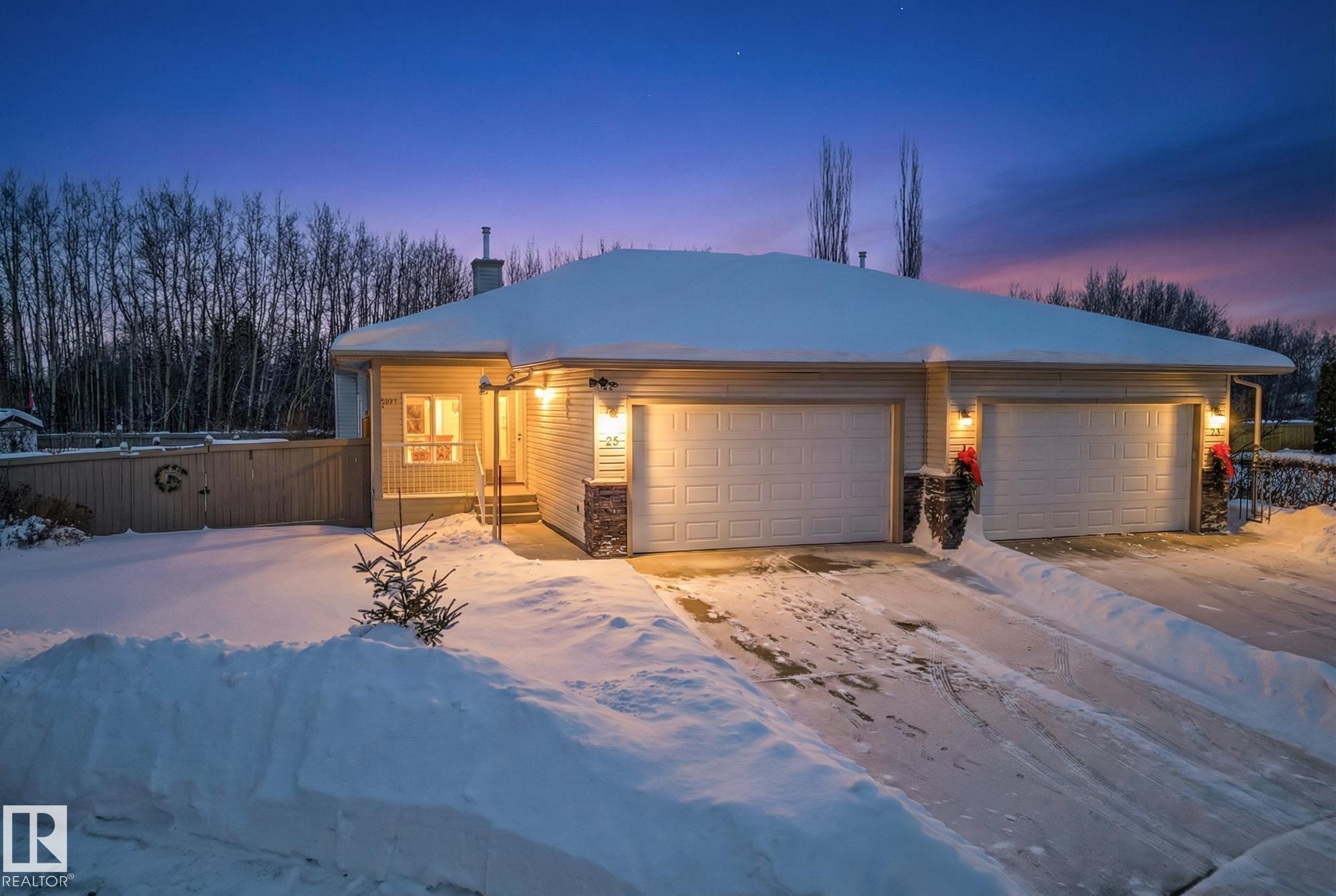 |
|
|
|
|
MLS® System #: E4468748
Address: 25 FOLKSTONE Place
Size: 1247 sq. ft.
Days on Website:
ACCESS Days on Website
|
|
|
|
|
|
|
|
|
|
|
These properties do not come to the market very often. Just over 2400sqf of living space with 2 bedrooms and 3 full bathrooms. Thoughtfully designed for comfort and functionality, the main l...
View Full Comments
|
|
|
|
|
|
Courtesy of Duiker Becca of RE/MAX PREFERRED CHOICE
|
|
|
|
|
|
|
|
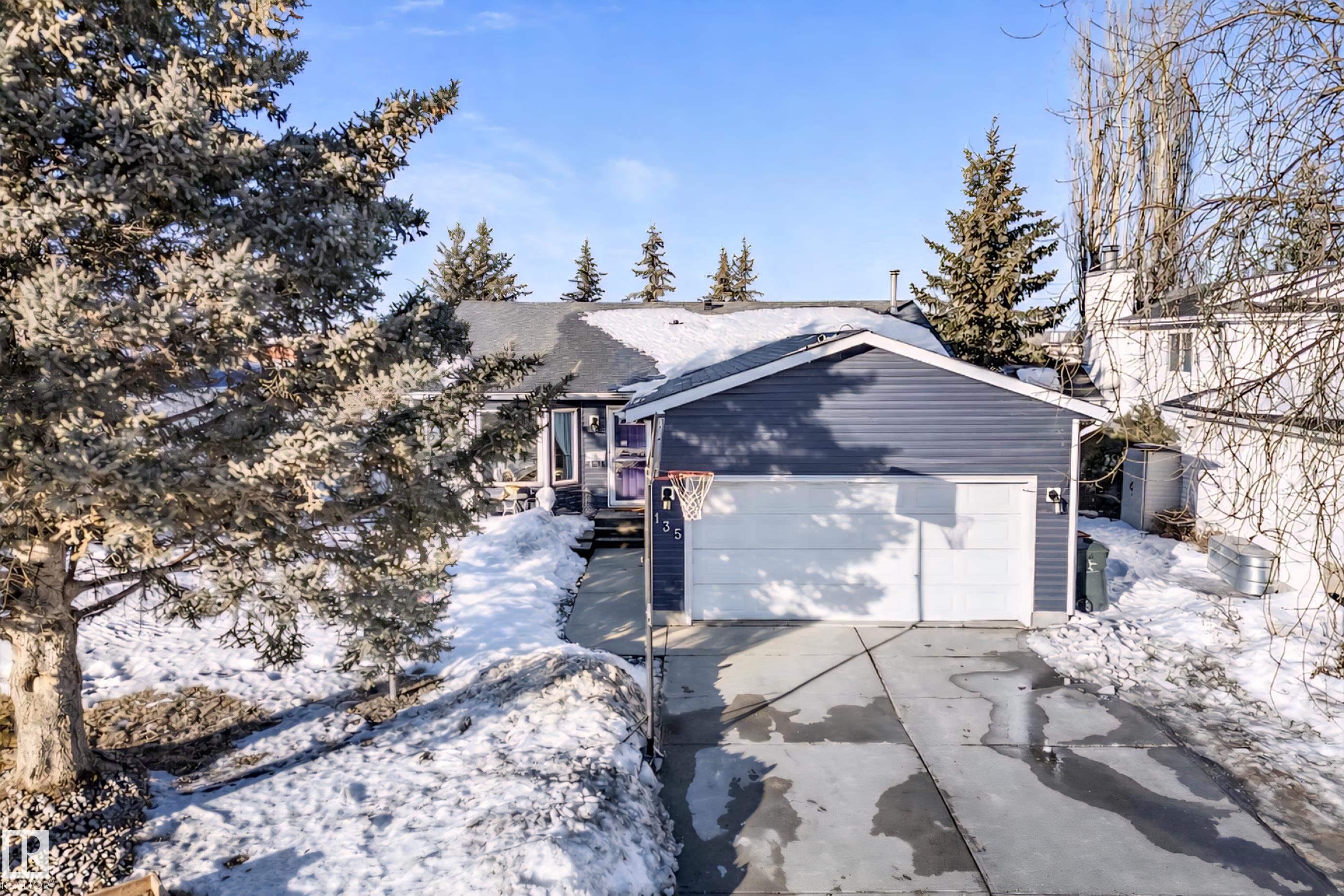 |
|
|
|
|
MLS® System #: E4470231
Address: 135 ST. ANDREWS Drive
Size: 1277 sq. ft.
Days on Website:
ACCESS Days on Website
|
|
|
|
|
|
|
|
|
|
|
Welcome to 135 St. Andrews Drive, this beautiful 1277 sqft walkout bungalow sits on a large lot complete with a double attached heated garage, in the sought-after community of St. Andrews. O...
View Full Comments
|
|
|
|
|
|
Courtesy of Colbow Tammy of Royal LePage Noralta Real Estate
|
|
|
|
|
|
|
|
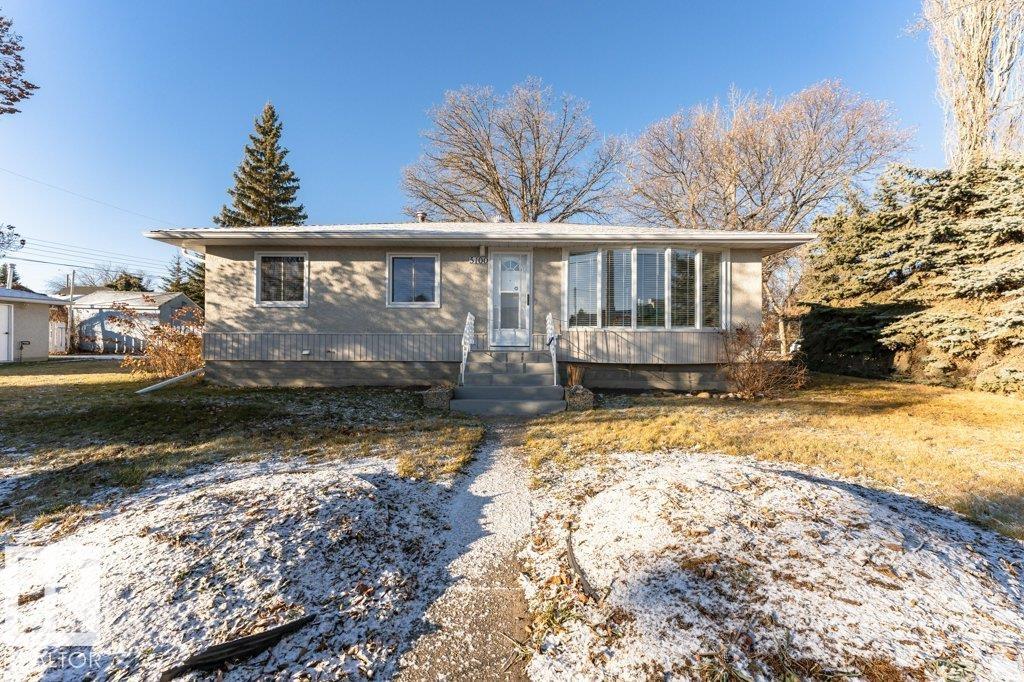 |
|
|
|
|
|
|
|
|
|
This fully renovated home in Old Stony Plain blends modern upgrades with small-town charm. Updated from top to bottom--roof, mechanical, electrical, lighting, flooring, & hot water tank--thi...
View Full Comments
|
|
|
|
|
|
Courtesy of Darling Wendi of Century 21 Masters
|
|
|
|
|
|
|
|
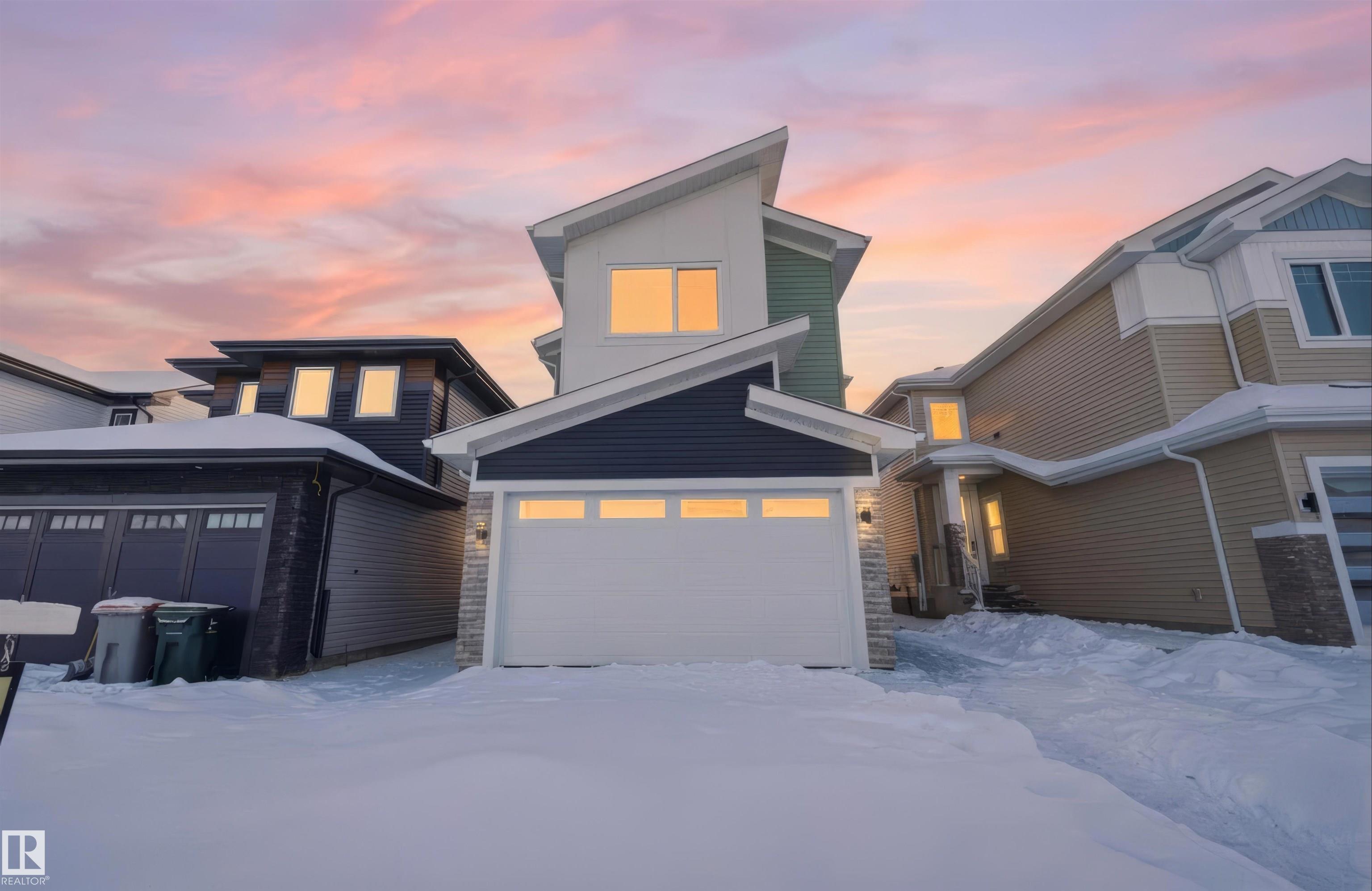 |
|
|
|
|
MLS® System #: E4469656
Address: 63 SILVERSTONE Drive
Size: 1977 sq. ft.
Days on Website:
ACCESS Days on Website
|
|
|
|
|
|
|
|
|
|
|
This brand new 3-bed, 3-bath two-storey offers over 1850 sq ft of modern design with upscale finishes at an entry-level price. Highlights include 9' ceilings, a main floor den, upstairs fami...
View Full Comments
|
|
|
|
|

 Why Sell With Me ?
Why Sell With Me ?