|
|
Courtesy of Karout Wally of Royal Lepage Arteam Realty
|
|
|
|
|
|
|
|
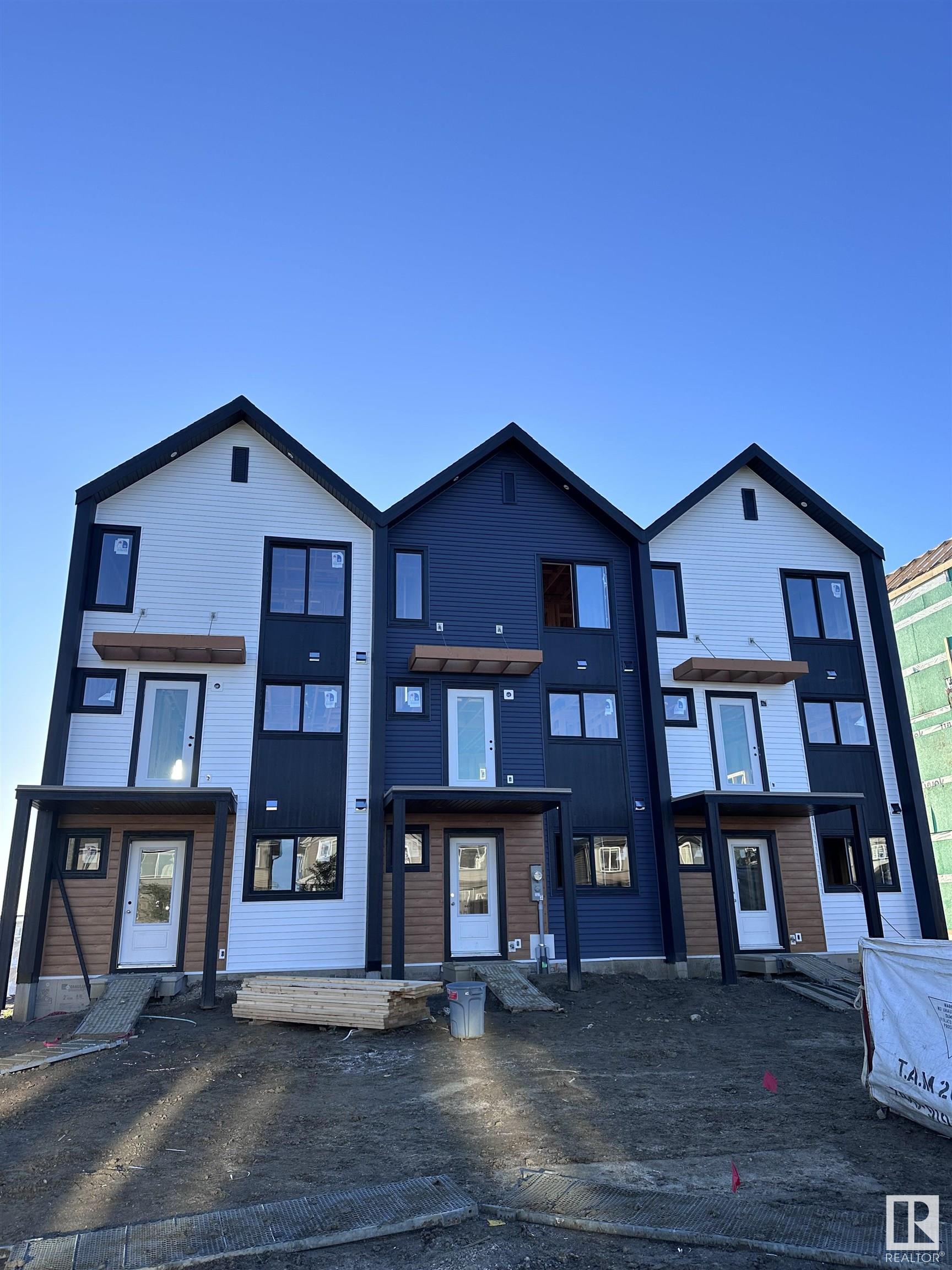 |
|
|
|
|
MLS® System #: E4448845
Address: 109 Nerine Crescent
Size: 1374 sq. ft.
Days on Website:
ACCESS Days on Website
|
|
|
|
|
|
|
|
|
|
|
NO CONDO FEES and AMAZING VALUE! You read that right welcome to this brand new townhouse unit the "Bryce" Built by the award winning builder Pacesetter homes and is located in one of St Albe...
View Full Comments
|
|
|
|
|
|
Courtesy of Thomas Jason of Royal Lepage Summit Realty
|
|
|
|
|
|
|
|
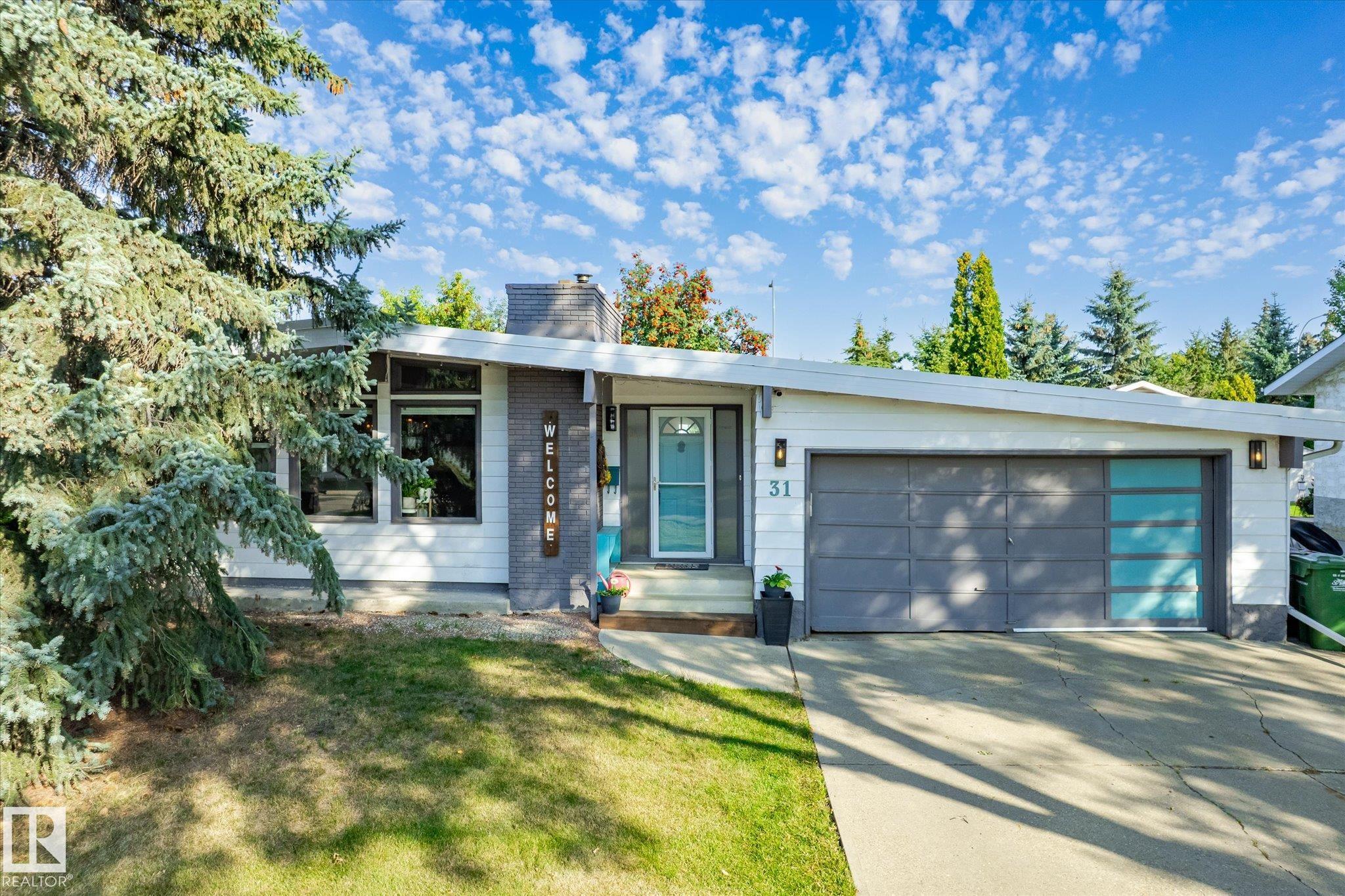 |
|
|
|
|
MLS® System #: E4455379
Address: 31 LORRAINE Crescent
Size: 1226 sq. ft.
Days on Website:
ACCESS Days on Website
|
|
|
|
|
|
|
|
|
|
|
Backyard Oasis! Every day will feel like a holiday when you own this property. Come view this open beam bungalow 1226 sq ft of air conditioned luxury! There are 4 bedrooms, 3 baths and it i...
View Full Comments
|
|
|
|
|
|
Courtesy of Guziak Joseph, Estrada Jefri of The E Group Real Estate
|
|
|
|
|
|
|
|
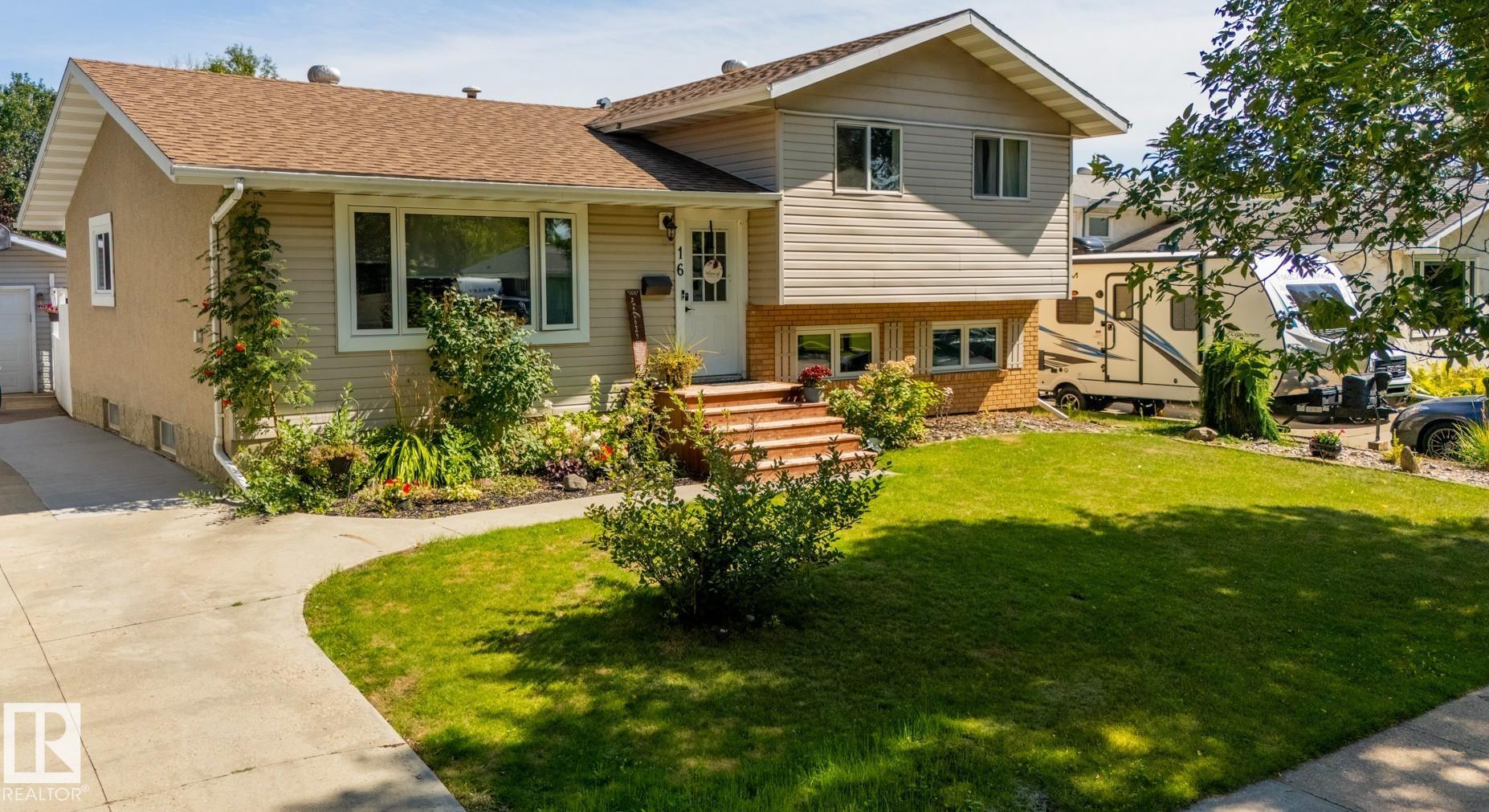 |
|
|
|
|
|
|
|
|
|
Step into Lacombe Park's NEWEST 4-level split that has been carefully modernized while maintaining its character. Key updates include new shingles (2014), a hot water tank (2017), and a high...
View Full Comments
|
|
|
|
|
|
Courtesy of Andersen Jacinthe of MaxWell Challenge Realty
|
|
|
|
|
|
|
|
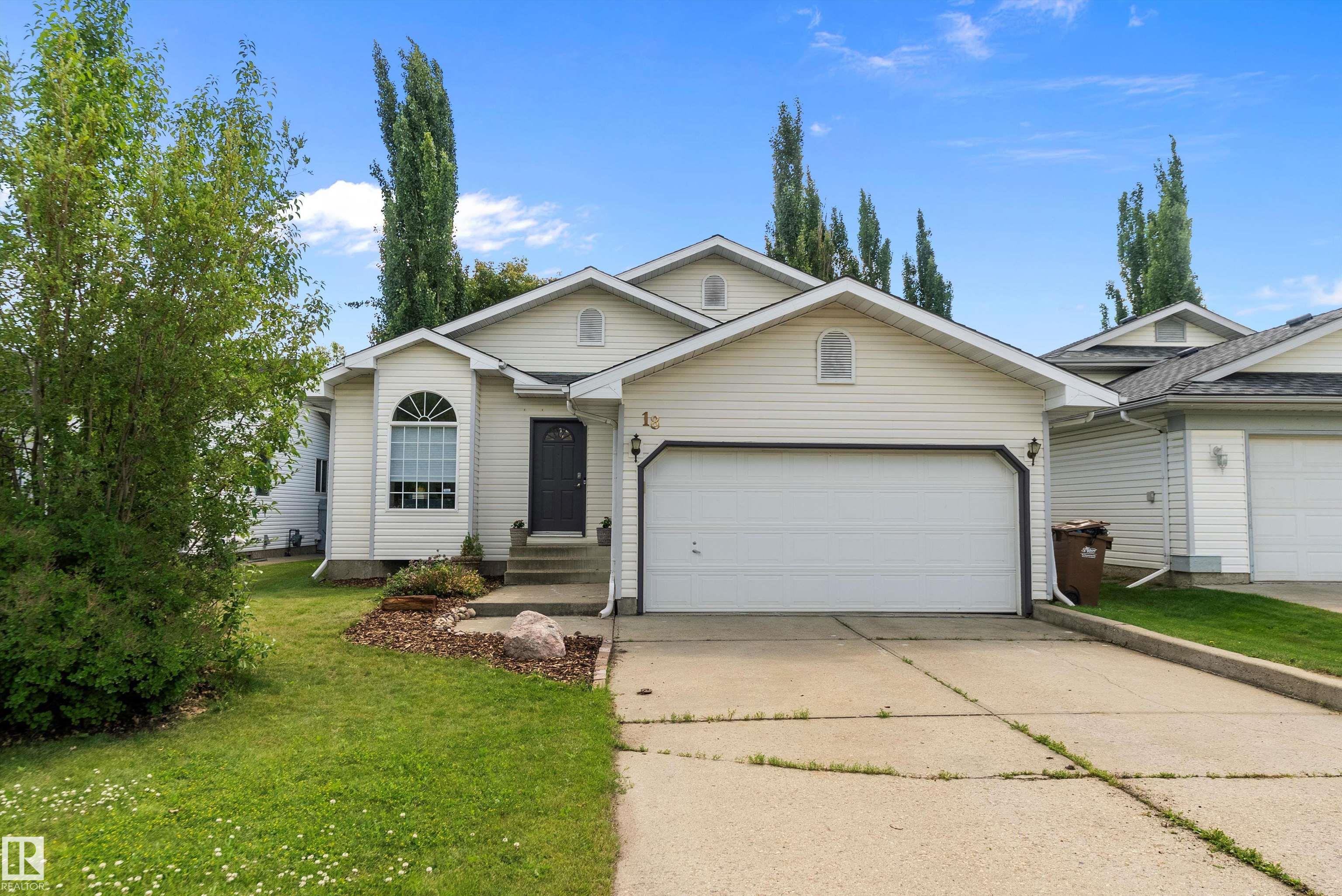 |
|
|
|
|
MLS® System #: E4451964
Address: 18 ORANGEWOOD Place
Size: 1114 sq. ft.
Days on Website:
ACCESS Days on Website
|
|
|
|
|
|
|
|
|
|
|
Nestled in a coveted cul-de-sac on ORANGEWOOD PLACE, this charming 4-bedroom, 3-bathroom home offers 1346 sqft of comfortable living space. The peaceful location ensures minimal traffic whil...
View Full Comments
|
|
|
|
|
|
Courtesy of Karout Wally of Royal Lepage Arteam Realty
|
|
|
|
|
|
|
|
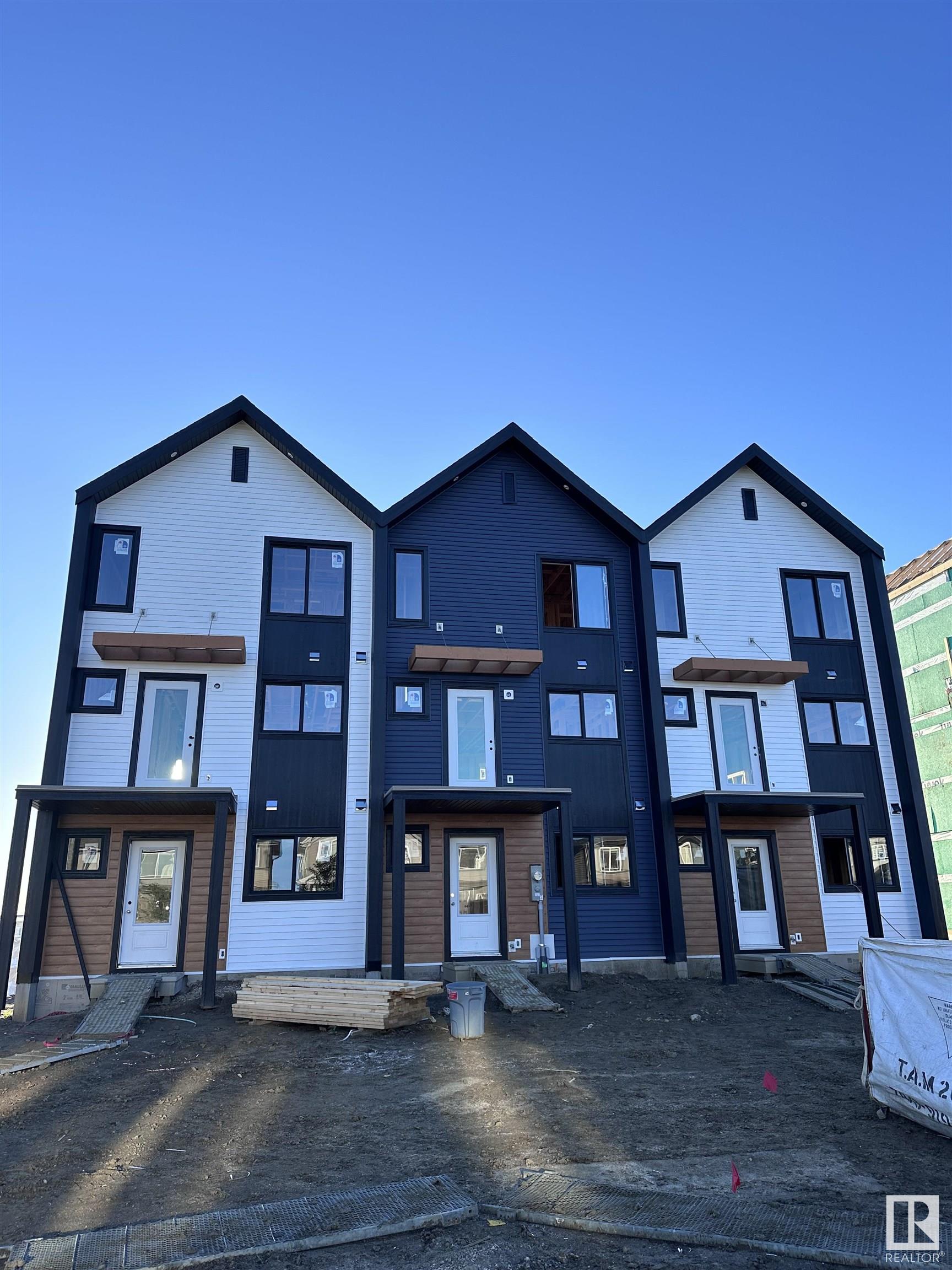 |
|
|
|
|
MLS® System #: E4448852
Address: 115 Nerine Crescent
Size: 1374 sq. ft.
Days on Website:
ACCESS Days on Website
|
|
|
|
|
|
|
|
|
|
|
NO CONDO FEES and AMAZING VALUE! You read that right welcome to this brand new townhouse unit the "Bryce" Built by the award winning builder Pacesetter homes and is located in one of St Albe...
View Full Comments
|
|
|
|
|
|
Courtesy of Johal Shaun of Initia Real Estate
|
|
|
|
|
|
|
|
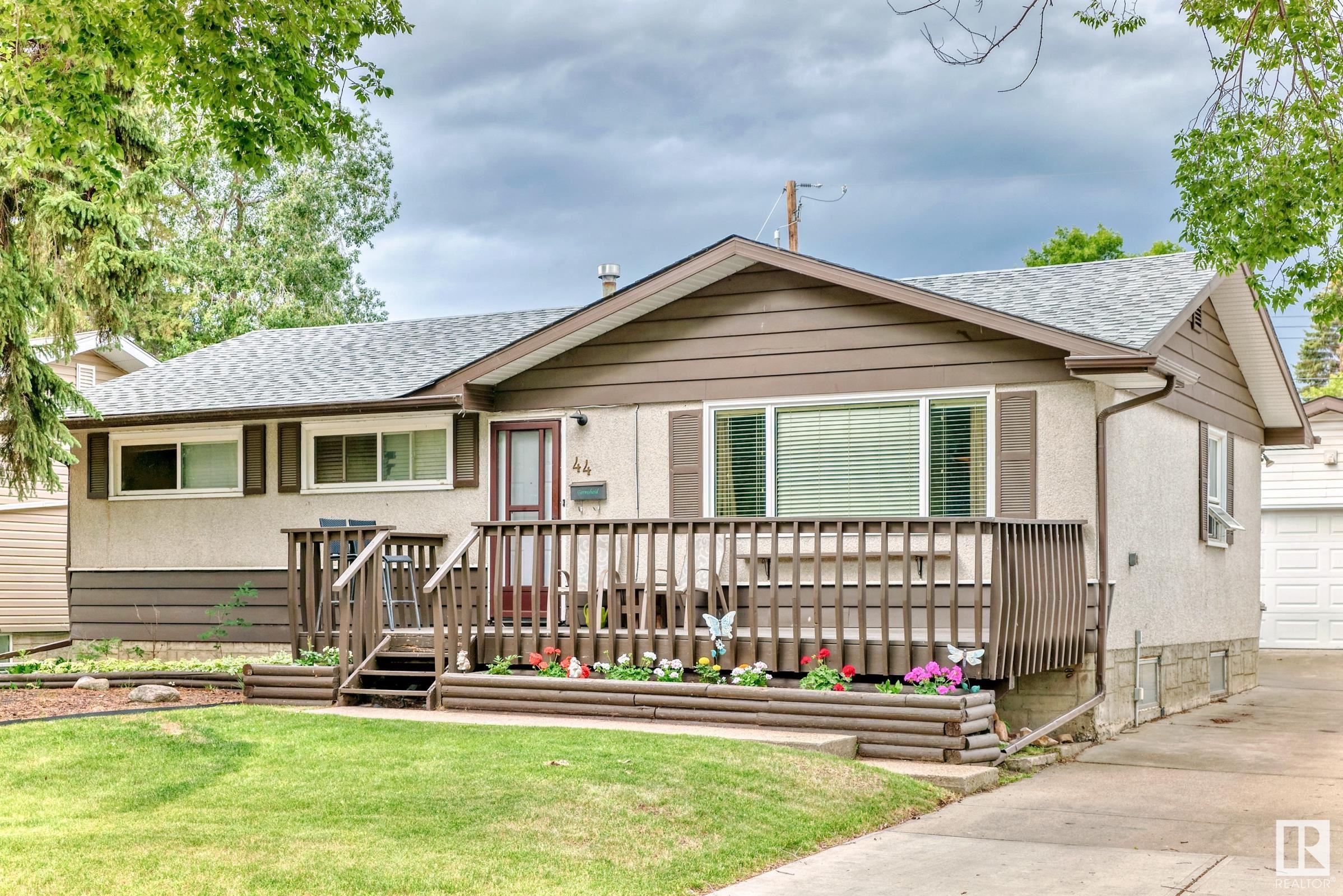 |
|
|
|
|
|
|
|
|
|
Charming bungalow in one of St. Albert's most sought-after mature neighborhoods! This beautifully maintained home offers nearly 2,000 sq ft of total living space, featuring a gorgeous, spaci...
View Full Comments
|
|
|
|
|
|
Courtesy of Harrison Matthew of MaxWell Challenge Realty
|
|
|
|
|
|
|
|
 |
|
|
|
|
MLS® System #: E4427996
Address: 11 Nerine Crescent
Size: 1602 sq. ft.
Days on Website:
ACCESS Days on Website
|
|
|
|
|
|
|
|
|
|
|
Experience the lifestyle you've been dreaming of in a brand-new Impact home w/ SEPARATE ENTRANCE! The 9' ceilings on the main floor welcomes you with an expansive open concept kitchen boasti...
View Full Comments
|
|
|
|
|
|
Courtesy of Clair Sean of Exp Realty
|
|
|
|
|
|
|
|
 |
|
|
|
|
|
|
|
|
|
This exceptional bilevel residence boasts five bedrooms, three bathrooms, and an attached garage, encompassing nearly 2500 square feet of finished living space. It is situated within the wel...
View Full Comments
|
|
|
|
|
|
Courtesy of Tougas Scott of Royal LePage Noralta Real Estate
|
|
|
|
|
|
|
|
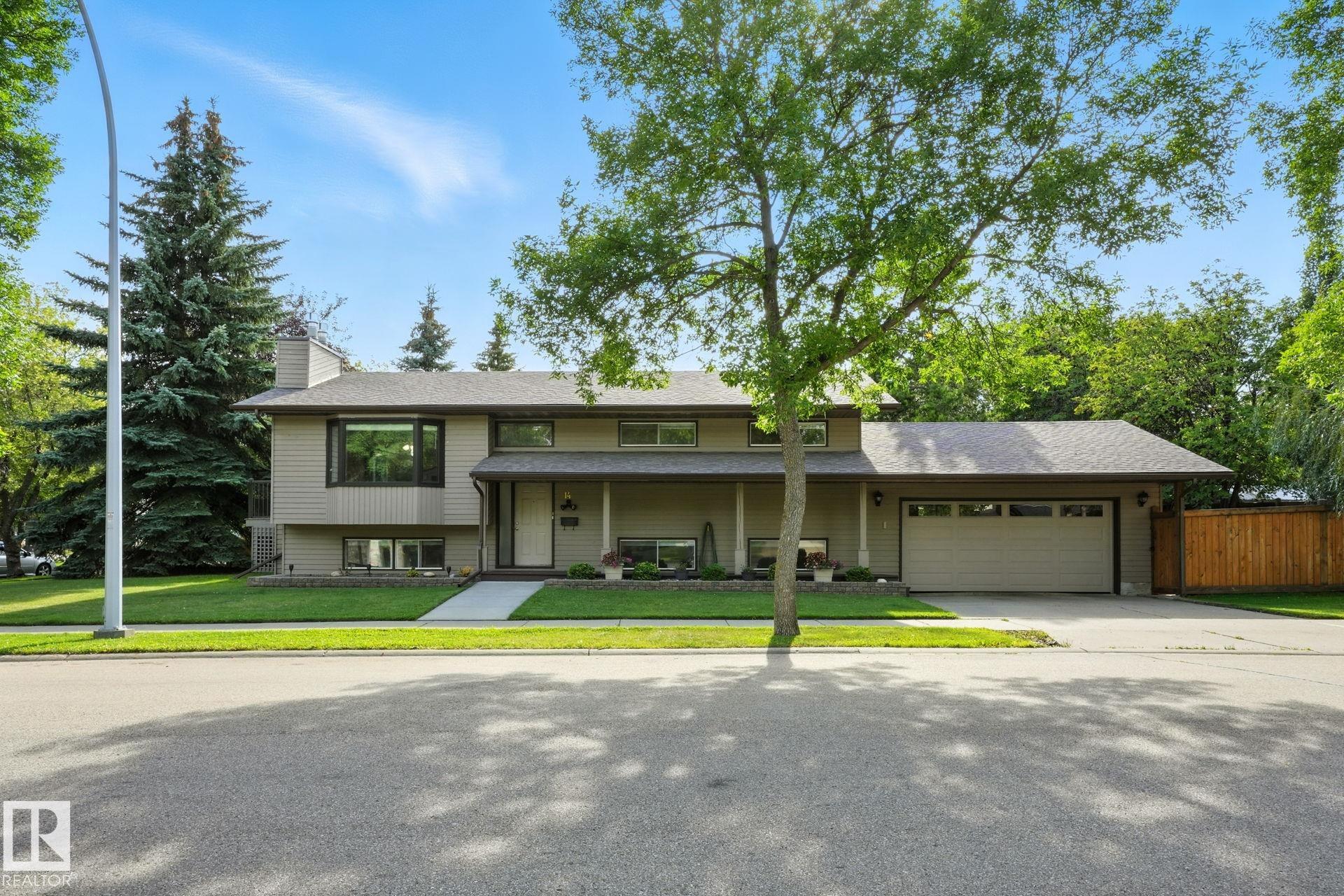 |
|
|
|
|
|
|
|
|
|
More than a home, it's a smart Investment in Lacombe Park. This 1982 bi-level combines smart investment potential with comfortable living. The property is highlighted by a legal basement sui...
View Full Comments
|
|
|
|
|
|
Courtesy of Pelletier Guy, Pelletier Mark of Century 21 Reward Realty
|
|
|
|
|
|
|
|
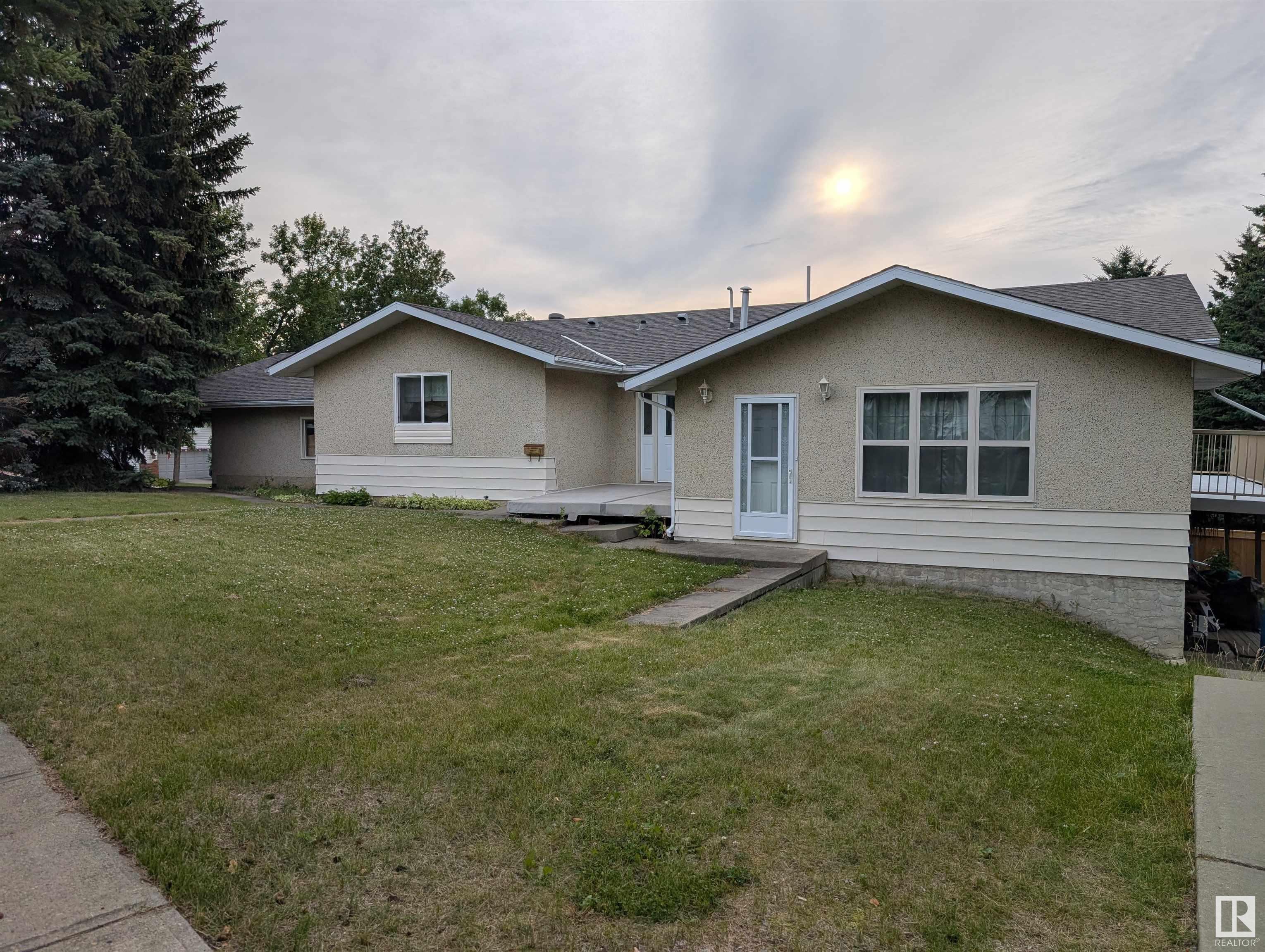 |
|
|
|
|
MLS® System #: E4449684
Address: 26 Louisbourg Place
Size: 1970 sq. ft.
Days on Website:
ACCESS Days on Website
|
|
|
|
|
|
|
|
|
|
|
Limitless in Lacombe! Welcome home to this fantastic real estate opportunity. You'll be thanking your lucky stars for years to come after acquiring this unique hillside walkout bungalow with...
View Full Comments
|
|
|
|
|
|
Courtesy of Gwilliam Shane of Sable Realty
|
|
|
|
|
|
|
|
 |
|
|
|
|
MLS® System #: E4443857
Address: 20 50 EDINBURGH CRT
Size: 1601 sq. ft.
Days on Website:
ACCESS Days on Website
|
|
|
|
|
|
|
|
|
|
|
Offering LOW MAINTENANCE LUXURY LIVING AT ITS FINEST, look no further. These EXECUTIVE DUPLEX CONDOS offer all the benefits of CONDO LIVING while providing the SPACE & FINISHINGS of a LUXURY...
View Full Comments
|
|
|
|
|
|
|
|
|
Courtesy of Baillie Jaclyn of Century 21 Masters
|
|
|
|
|
|
|
|
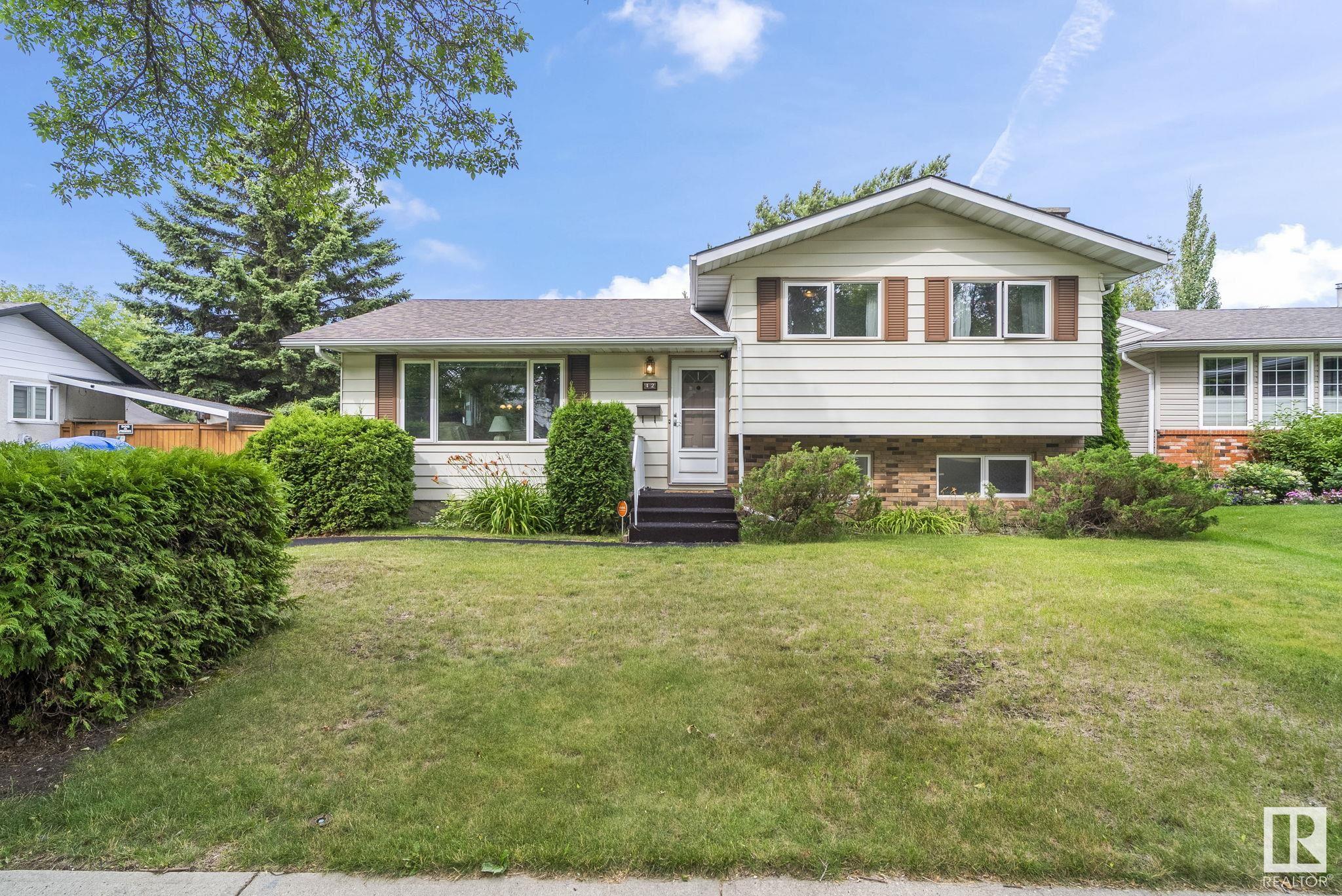 |
|
|
|
|
MLS® System #: E4449812
Address: 42 LARKSPUR Crescent
Size: 1312 sq. ft.
Days on Website:
ACCESS Days on Website
|
|
|
|
|
|
|
|
|
|
|
Welcome to 42 Larkspur Crescent, a beautifully maintained 4 level split located on a quiet, tree-lined crescent in the heart of St. Albert's sought-after Lacombe Park. This spacious home off...
View Full Comments
|
|
|
|
|
|
Courtesy of Royer Denise of Blackmore Real Estate
|
|
|
|
|
|
|
|
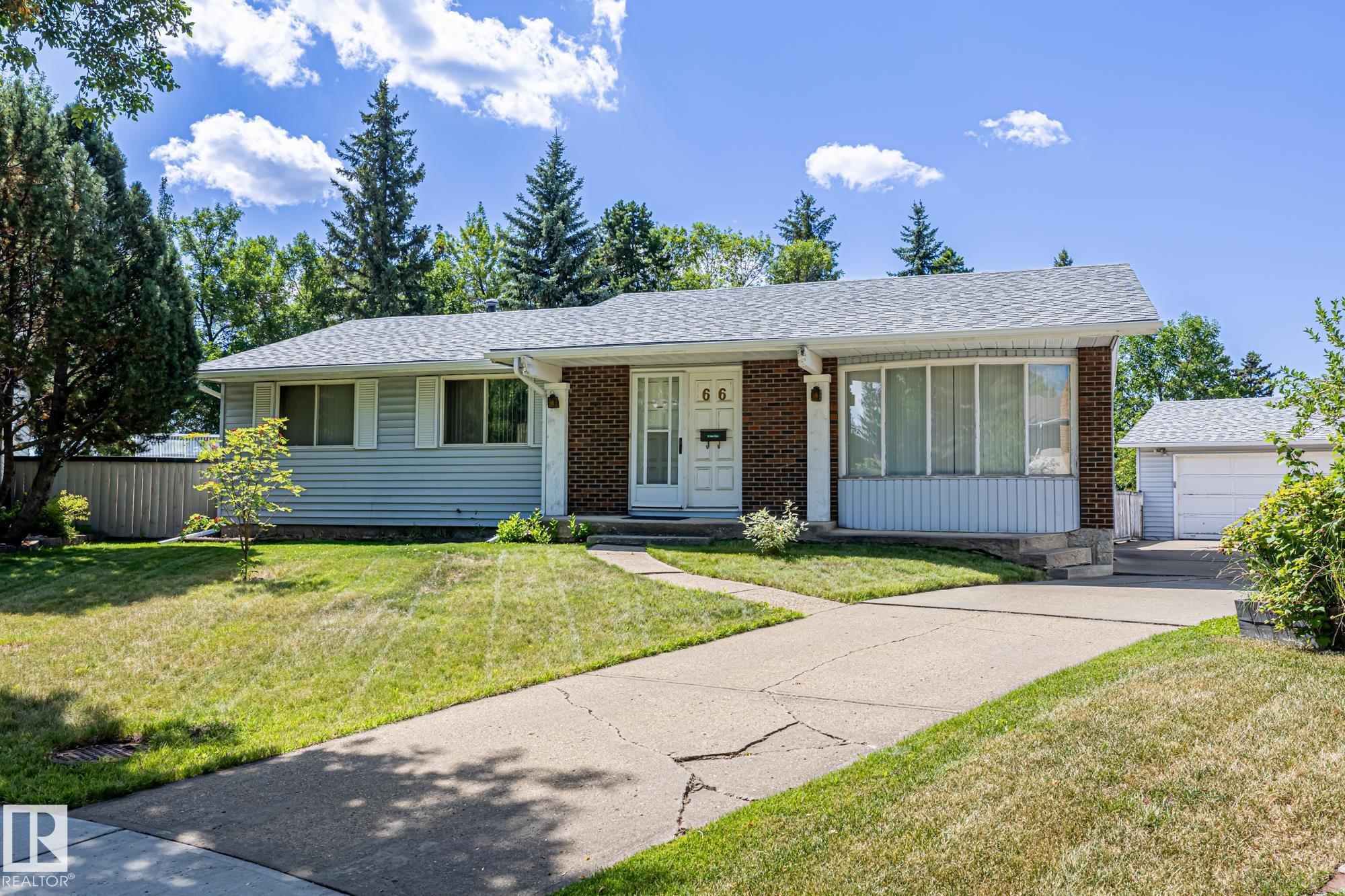 |
|
|
|
|
|
|
|
|
|
Welcome to your next big adventure at 66 Greer Crescent!- live, renovate, rent! Nestled on a crescent location this expansive bungalow (it's 1547 square feet!) is ready for a new chapter. Wi...
View Full Comments
|
|
|
|
|
|
Courtesy of Rashkovetsky Natalia of RE/MAX Excellence
|
|
|
|
|
|
|
|
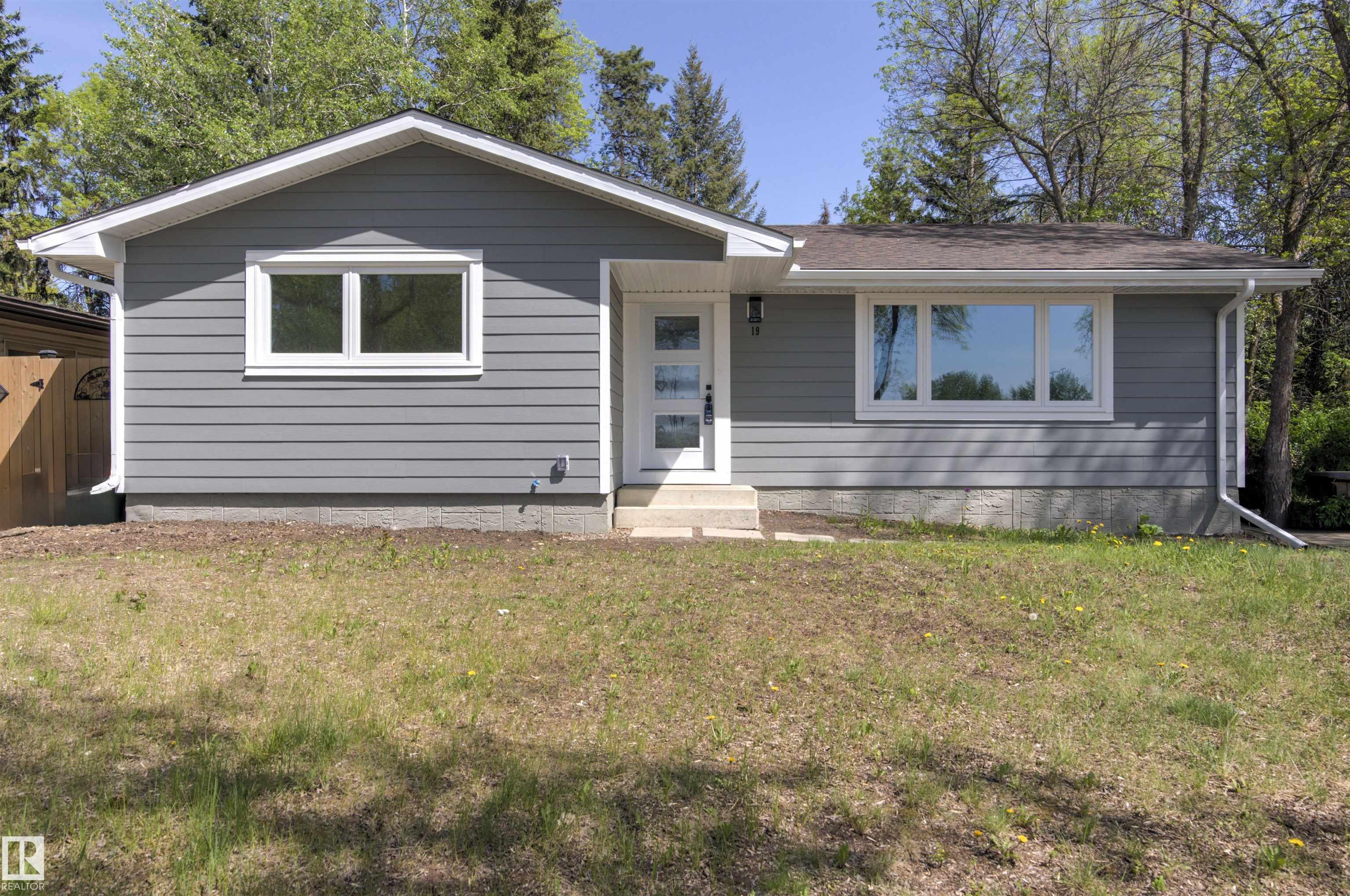 |
|
|
|
|
MLS® System #: E4454635
Address: 19 GRENFELL Avenue
Size: 1217 sq. ft.
Days on Website:
ACCESS Days on Website
|
|
|
|
|
|
|
|
|
|
|
Step into this beautiful, fully finished and completely renovated over 2,000 sq ft house located in the highly desirable neighborhood of Grandin (St. Albert). The open floor plan is perfect ...
View Full Comments
|
|
|
|
|
|
Courtesy of Degenhardt Renee, Kristensen Isaac of Digger Real Estate Inc.
|
|
|
|
|
|
|
|
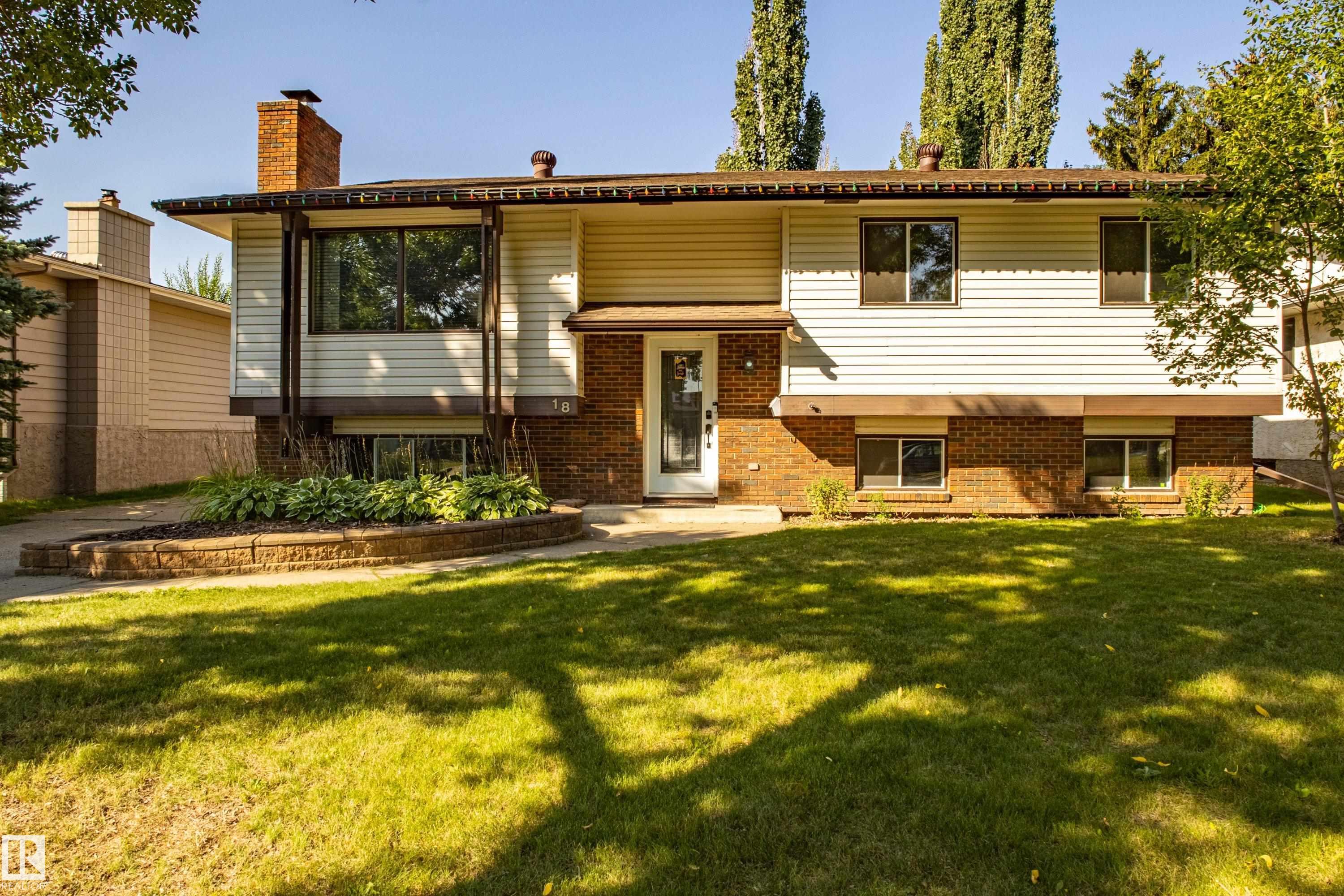 |
|
|
|
|
|
|
|
|
|
Fully renovated 6-bed bi-level on a landscaped lot in sought-after Lacombe Park with 2050 + Sq feet of living space! The main floor features a modern kitchen with granite counters, high-end ...
View Full Comments
|
|
|
|
|
|
Courtesy of Chanakos Gregory of Zolo Realty
|
|
|
|
|
|
|
|
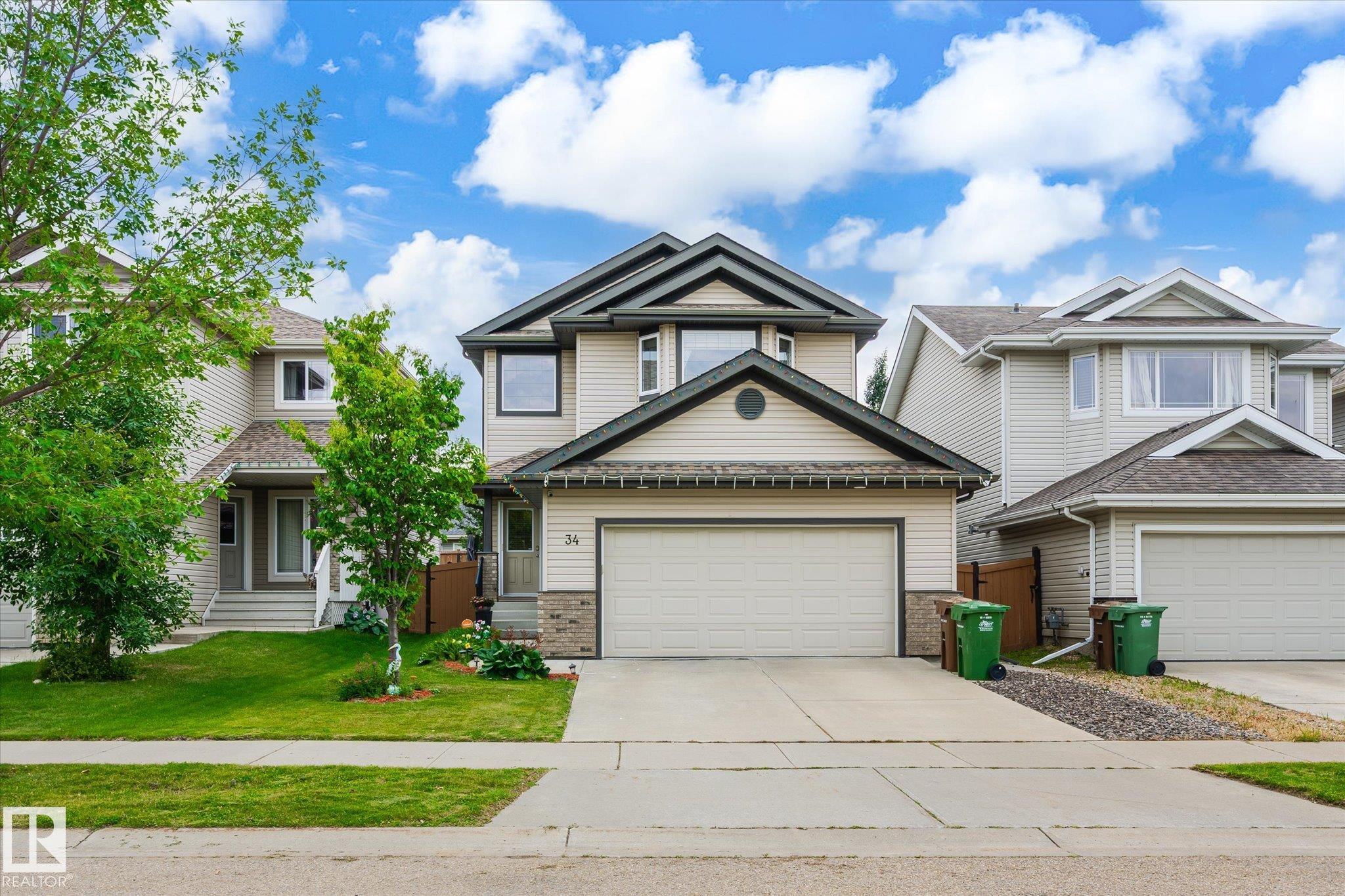 |
|
|
|
|
MLS® System #: E4452826
Address: 34 Norelle Terrace
Size: 1448 sq. ft.
Days on Website:
ACCESS Days on Website
|
|
|
|
|
|
|
|
|
|
|
Welcome to 34 Norelle Terrace! 1448 sqft 2 storey in North Ridge. 3 bedrooms, 3 bathrooms, 9' ceilings, insulated oversized attached double garage, low maintenance cork flooring, ceramic til...
View Full Comments
|
|
|
|
|
|
Courtesy of Whiting Dannon, Boser Ryan of Sarasota Realty
|
|
|
|
|
|
|
|
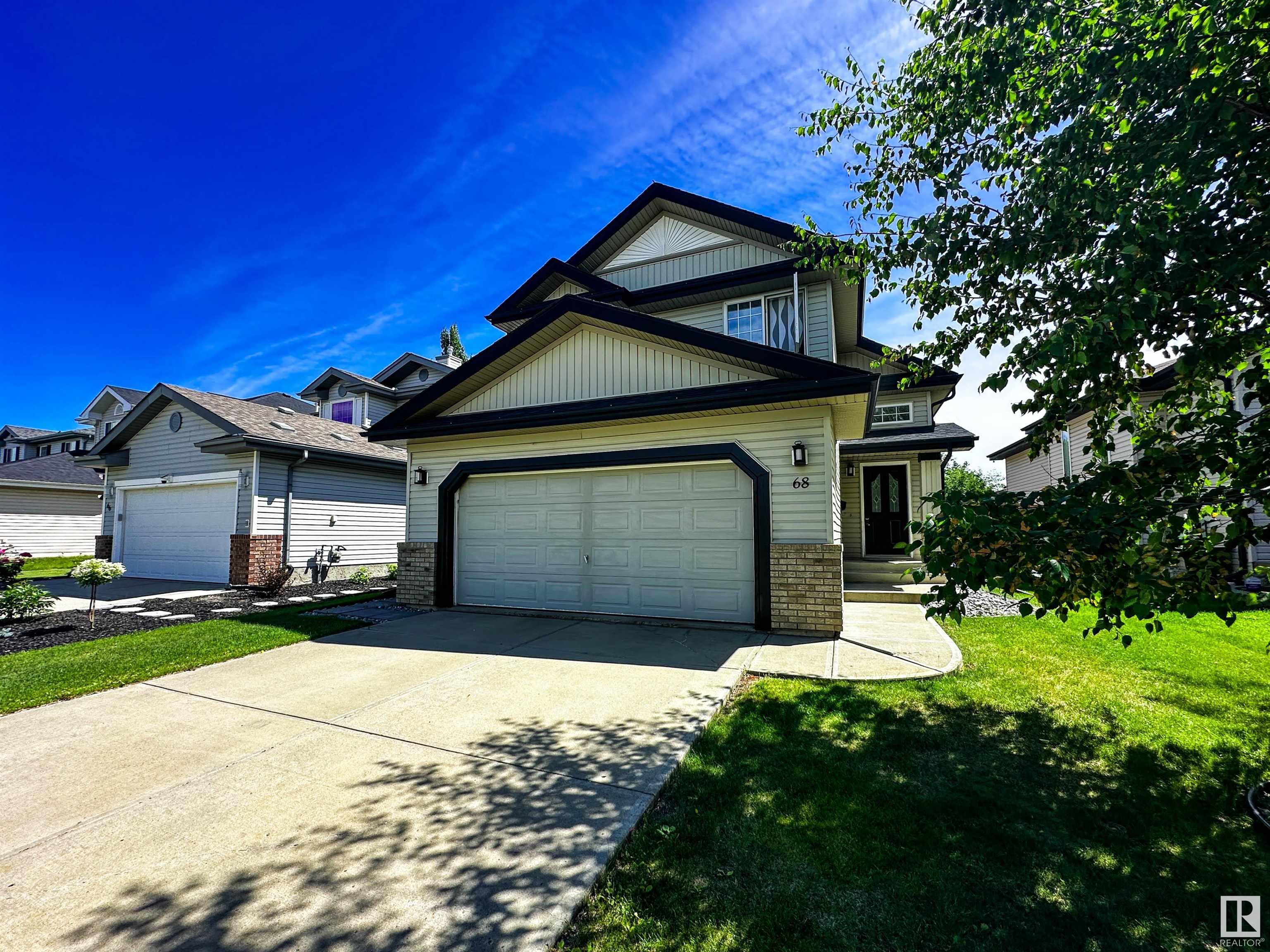 |
|
|
|
|
|
|
|
|
|
The Perfect Family Home in The Heart of North Ridge! Welcome to a Move-In-Ready Gem Located Just Steps from Schools, Parks, Trails, Everything Your Family Needs Right Outside Your Door. Step...
View Full Comments
|
|
|
|
|
|
Courtesy of Love Amber, Sneazwell Erin of Century 21 Masters
|
|
|
|
|
|
|
|
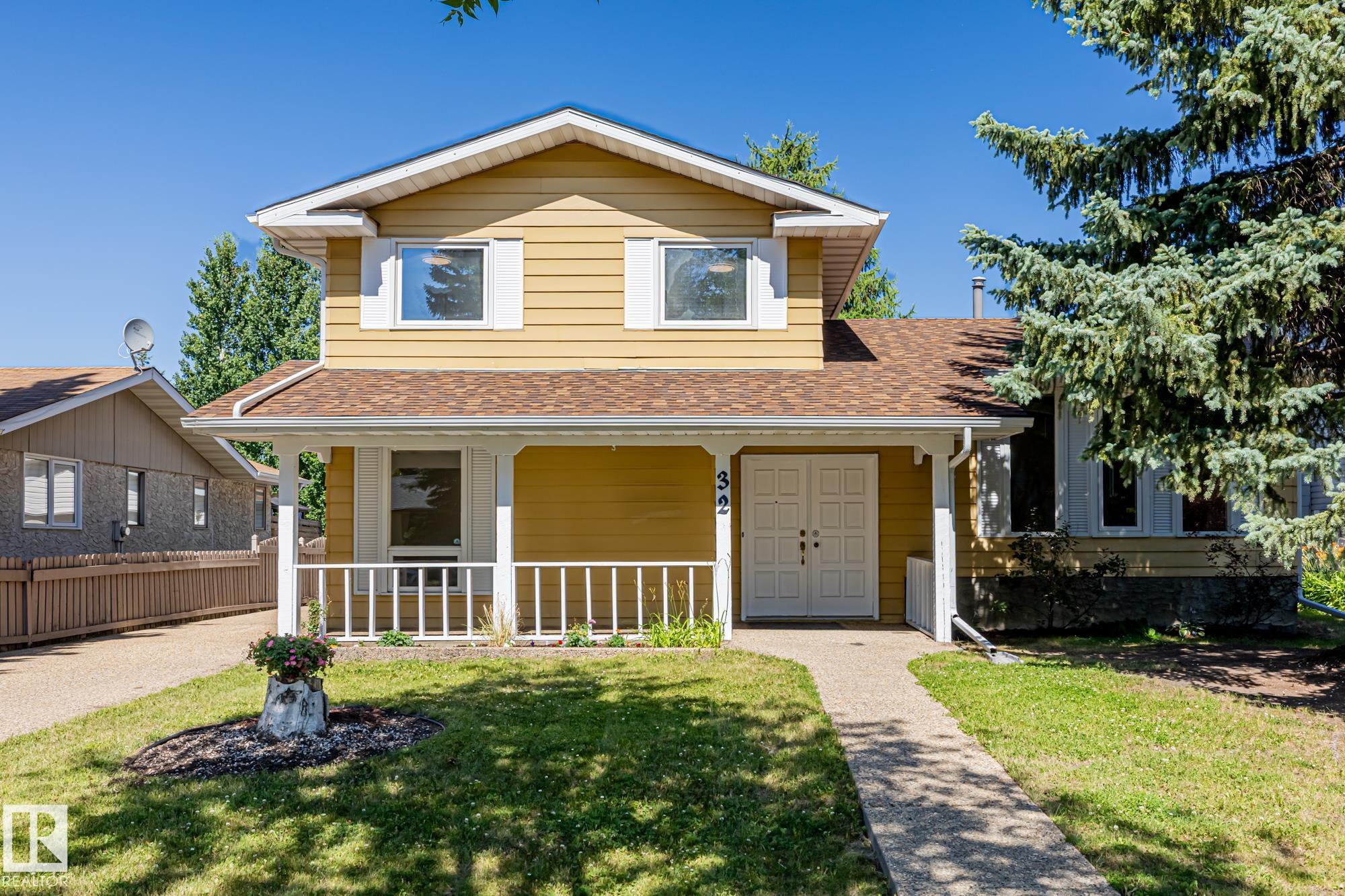 |
|
|
|
|
MLS® System #: E4451250
Address: 32 BUTTERFIELD Crescent
Size: 1746 sq. ft.
Days on Website:
ACCESS Days on Website
|
|
|
|
|
|
|
|
|
|
|
Need more space and a prime location? This sweet home on picturesque Butterfield Crescent checks all the boxes! With SIX bedrooms, multiple living areas across different levels, and a cozy v...
View Full Comments
|
|
|
|
|
|
Courtesy of Byer Leslee, Robertson Kristi of Century 21 Masters
|
|
|
|
|
|
|
|
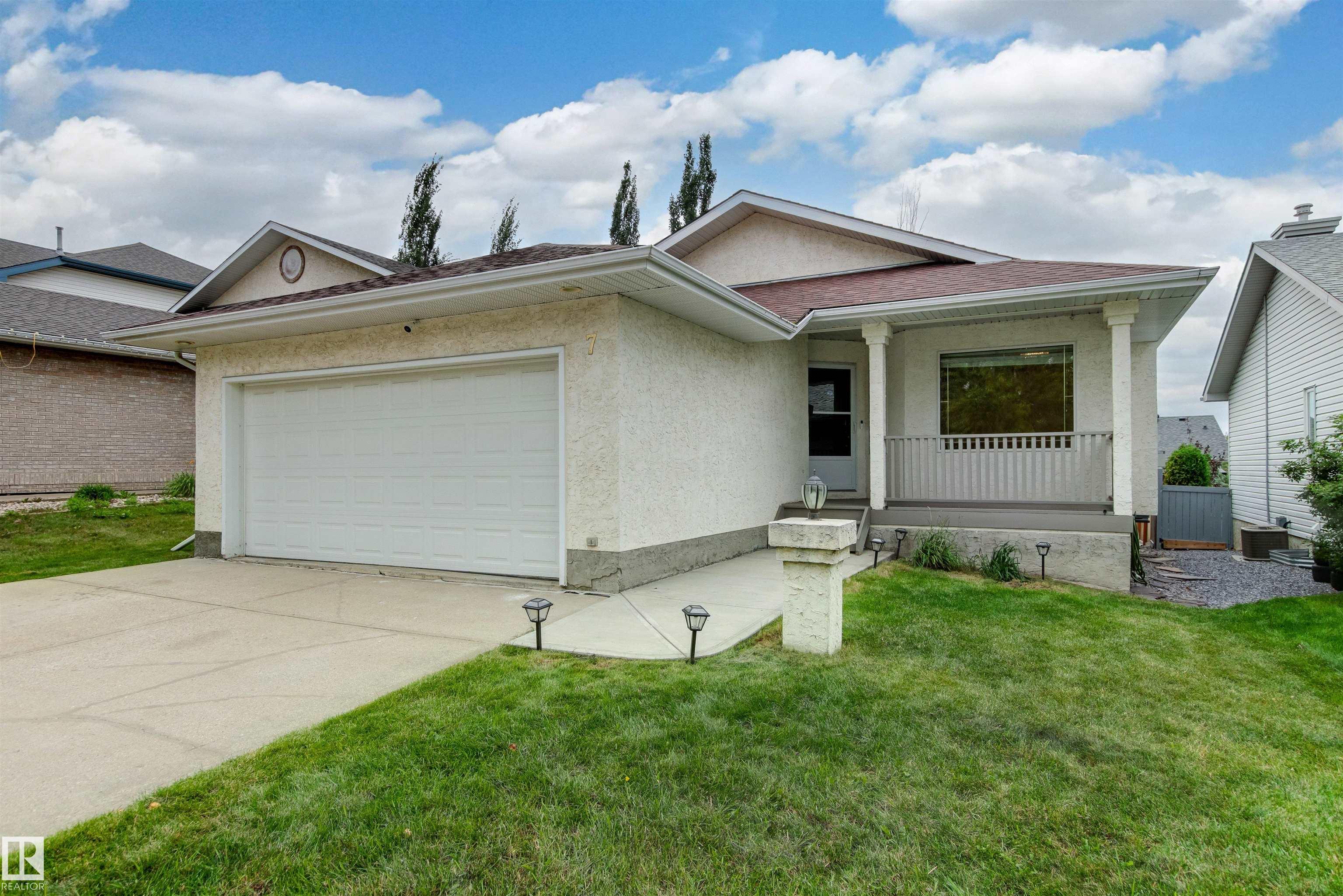 |
|
|
|
|
MLS® System #: E4454057
Address: 7 HAMPTON Crescent
Size: 1225 sq. ft.
Days on Website:
ACCESS Days on Website
|
|
|
|
|
|
|
|
|
|
|
Located in desirable Heritage Lakes, this 1225 SQFT bungalow offers 4 bedrooms + large den, 3 full baths and vaulted ceilings! Move-in ready with fresh paint, LVP flooring, granite counters,...
View Full Comments
|
|
|
|
|
|
Courtesy of Walker Loral of 2% Realty
|
|
|
|
|
|
|
|
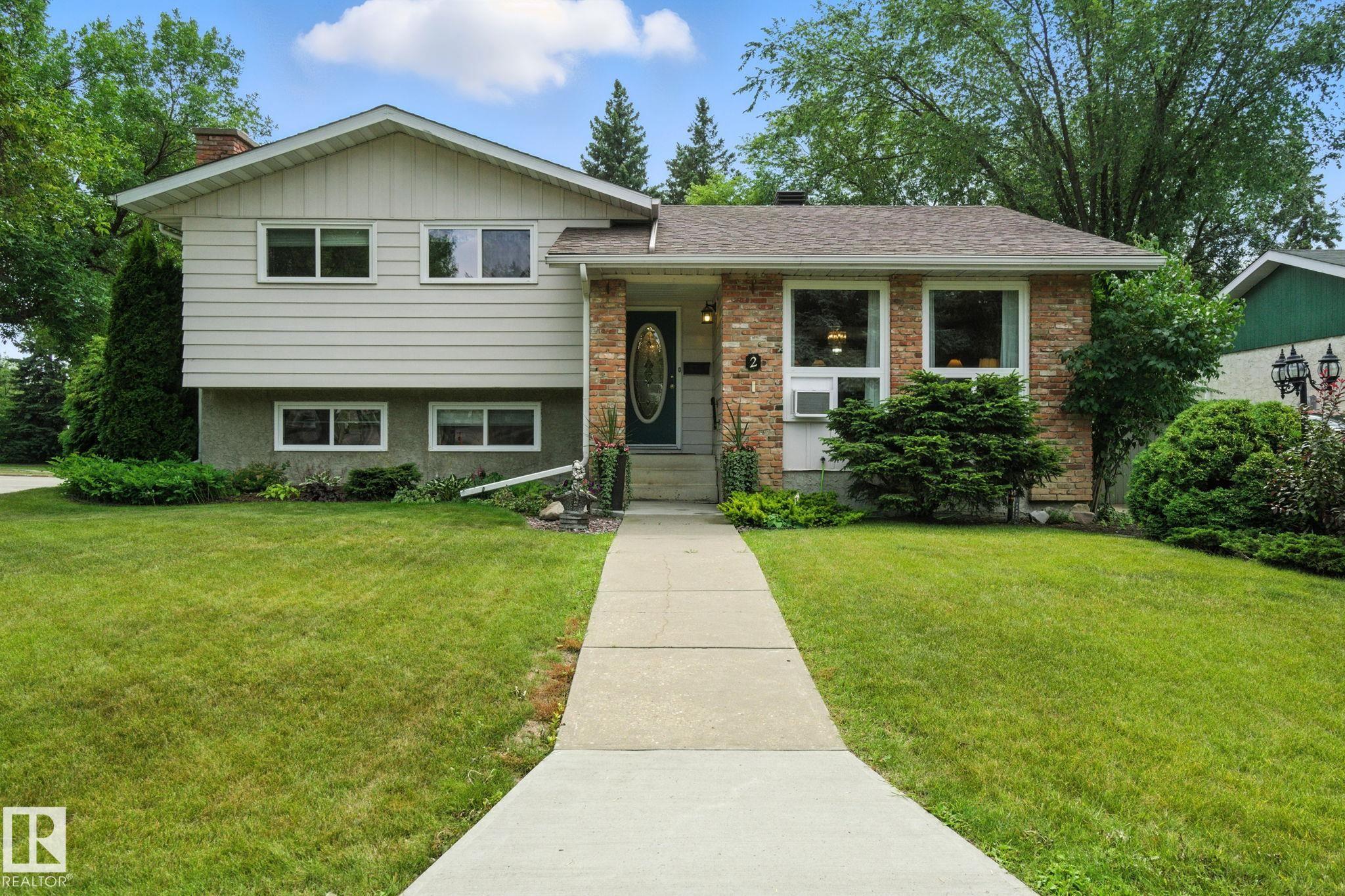 |
|
|
|
|
|
|
|
|
|
Welcome to this immaculate 4-level split with almost 2400 sq ft of finished living space,with 4 beds,3 baths, oversized double garage, front drive extra parking and too many features to list...
View Full Comments
|
|
|
|
|
|
Courtesy of Storoshenko Ross of MaxWell Challenge Realty
|
|
|
|
|
|
|
|
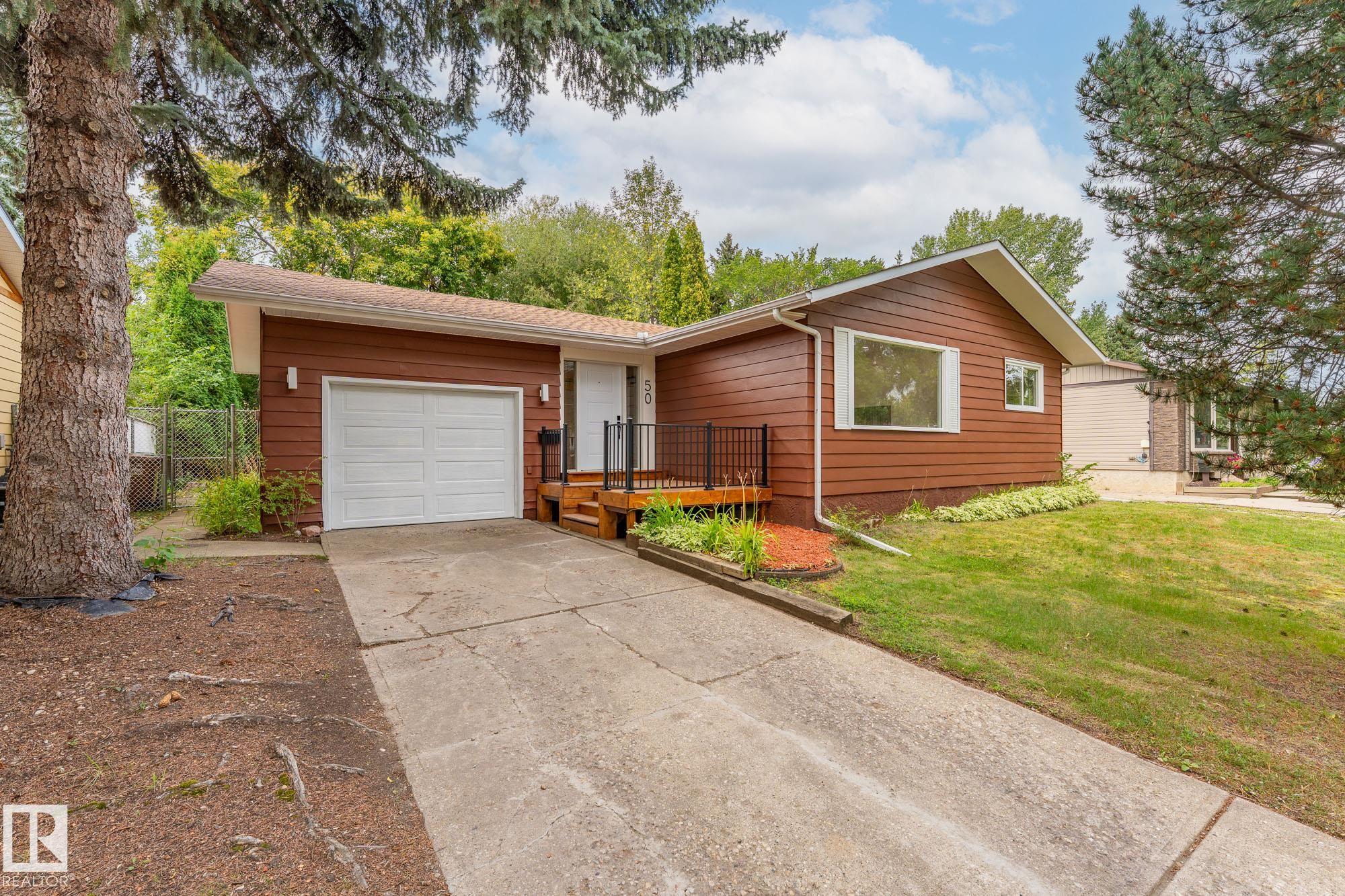 |
|
|
|
|
MLS® System #: E4454380
Address: 50 Lambert Crescent
Size: 1078 sq. ft.
Days on Website:
ACCESS Days on Website
|
|
|
|
|
|
|
|
|
|
|
Welcome to 50 Lambert Crescent in St. Albert, a fully renovated bungalow offering over 1,960 sq. ft. of finished living space with 5 bedrooms & 3 bathrooms. This home blends modern design wi...
View Full Comments
|
|
|
|
|
|
|
|
|
Courtesy of Proulx Daylen, Proulx Fern of RE/MAX Professionals
|
|
|
|
|
|
|
|
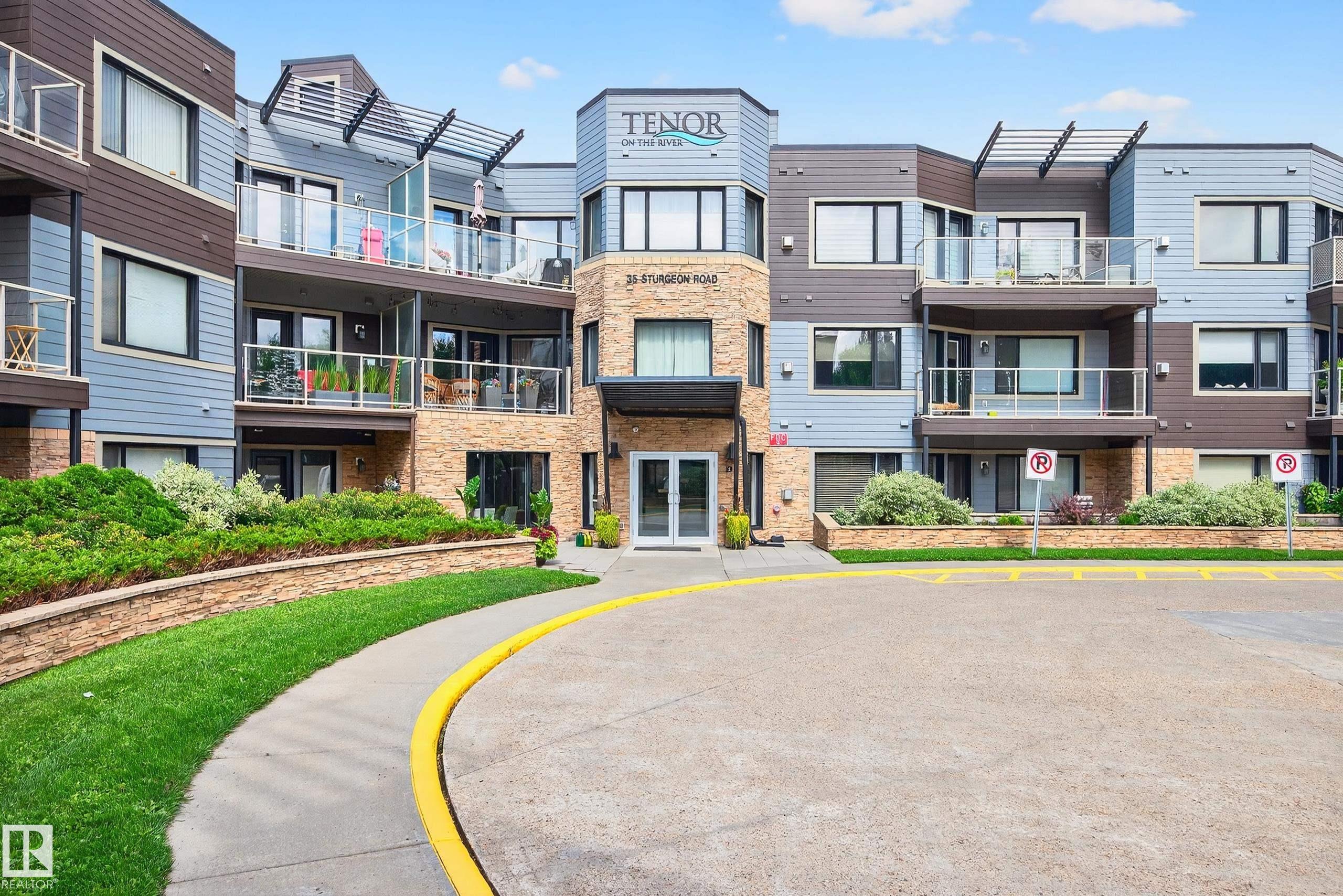 |
|
|
|
|
MLS® System #: E4453130
Address: 3 35 STURGEON Road
Size: 1271 sq. ft.
Days on Website:
ACCESS Days on Website
|
|
|
|
|
|
|
|
|
|
|
Discover an exclusive opportunity at Tenor on the River, a premier St. Albert location. This is more than a condo; it's a lifestyle. Originally one of only six coveted owner's suites, this ...
View Full Comments
|
|
|
|
|
|
Courtesy of Toshack Nicole, Robertson Ian of RE/MAX Elite
|
|
|
|
|
|
|
|
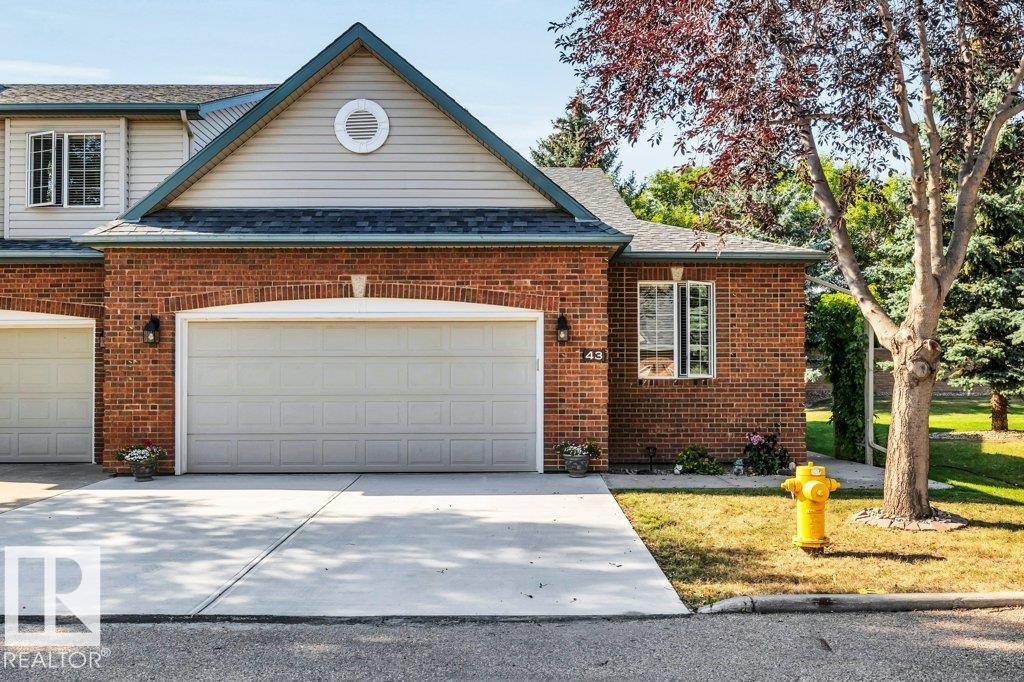 |
|
|
|
|
MLS® System #: E4455252
Address: 43 57B ERIN RIDGE Drive
Size: 1268 sq. ft.
Days on Website:
ACCESS Days on Website
|
|
|
|
|
|
|
|
|
|
|
Adult 55+ Bungalow Townhouse in Erin Ridge - 1,268 sq. ft. of updated living in a highly sought-after complex. The main floor offers new vinyl plank flooring throughout, two bedrooms includi...
View Full Comments
|
|
|
|
|
|
Courtesy of Machado Kevin of RE/MAX Professionals
|
|
|
|
|
|
|
|
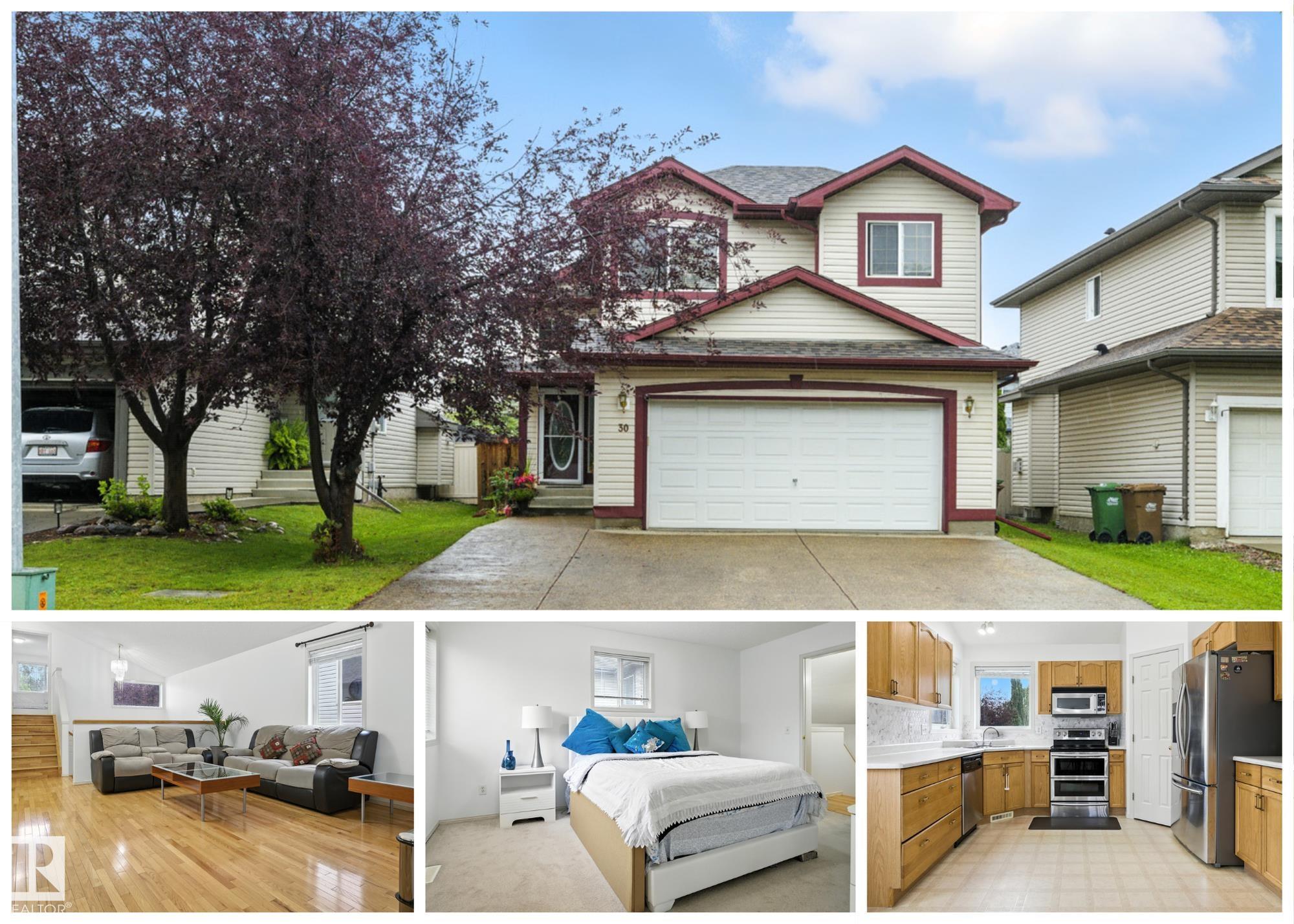 |
|
|
|
|
|
|
|
|
|
Have you been looking for a GREAT VALUE FAMLIY HOME in Erin Ridge? Welcome to this 1474sqft bi-level with 4 bedrooms, 3 full bathrooms, & recent UPGRADES that include: NEW PAINT, NEW FRIDGE;...
View Full Comments
|
|
|
|
|
|
Courtesy of Nord Dolores of Homes & Gardens Real Estate Limited
|
|
|
|
|
|
|
|
 |
|
|
|
|
|
|
|
|
|
INCREDIBLE LARGE LOT ON A HILL WITH AN AMAZING VIEW. There are only 2 NEIGHBOURS, one to the east and one to the north. Plus the Grenadier Park to the east and north. THIS "one of a kind lot...
View Full Comments
|
|
|
|
|

 Why Sell With Me ?
Why Sell With Me ?