|
|
Courtesy of Dhaliwal Pawanbir of MaxWell Progressive
|
|
|
|
|
|
|
|
 |
|
|
|
|
MLS® System #: E4446662
Address: 66 Hemingway Crescent
Size: 2295 sq. ft.
Days on Website:
ACCESS Days on Website
|
|
|
|
|
|
|
|
|
|
|
Discover this stunning New Era home with no rear neighbours, offering privacy and modern comfort. The open-concept layout features 9' ceilings on both the main and basement levels, with a dr...
View Full Comments
|
|
|
|
|
|
Courtesy of Lofthaug David of Bode
|
|
|
|
|
|
|
|
 |
|
|
|
|
|
|
|
|
|
The Tristen by San Rufo Homes is all about smart design and stunning details. As you step inside the the 1800+ sq. ft. home, you're greeted by an open-concept main floor that flows effortles...
View Full Comments
|
|
|
|
|
|
Courtesy of Hatt Lynette of MaxWell Devonshire Realty
|
|
|
|
|
|
|
|
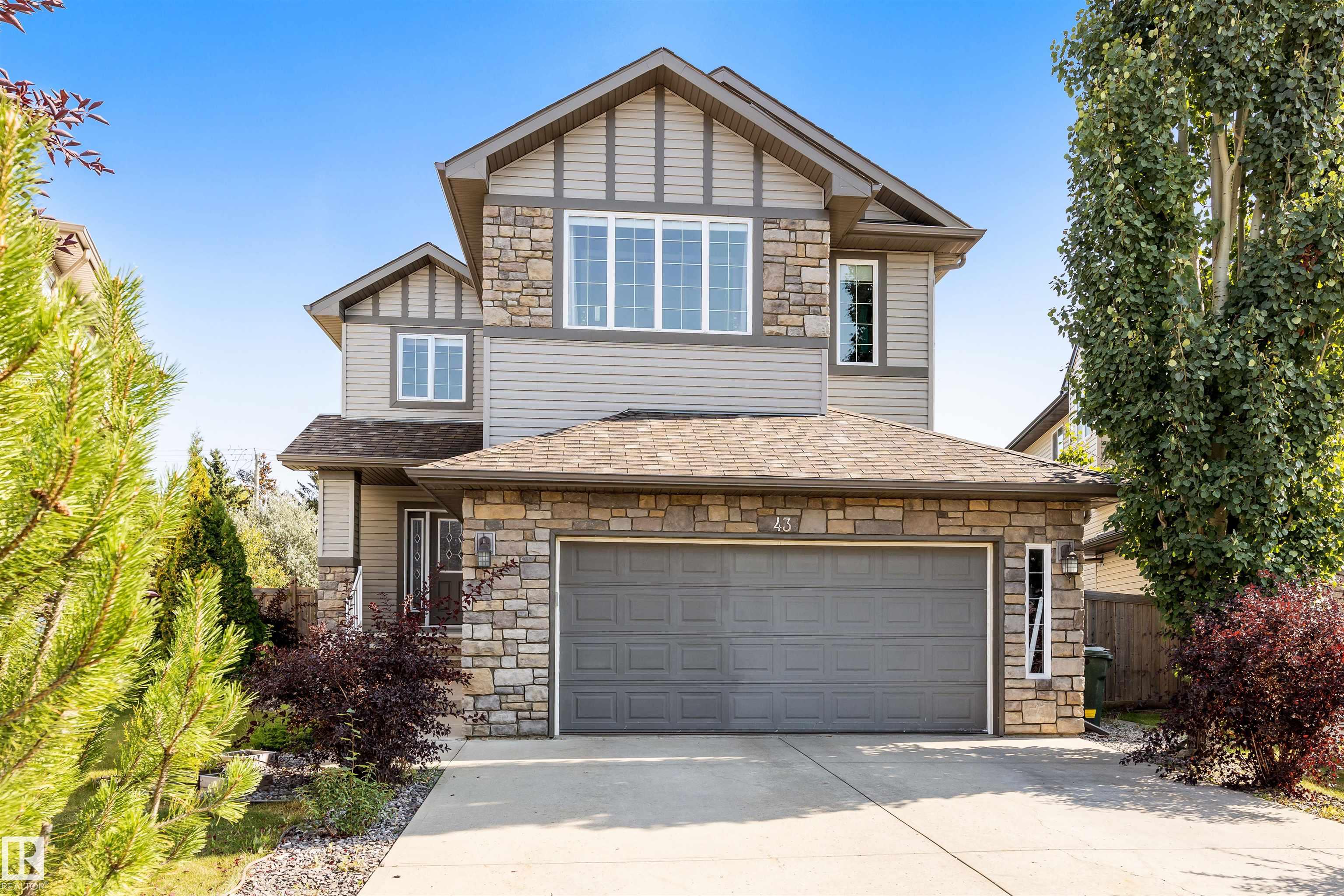 |
|
|
|
|
|
|
|
|
|
This beautiful 2 story home has been updated from top to bottom to make it modern and warm. The spacious front entrance leads you into an open concept living, dining, and kitchen area featu...
View Full Comments
|
|
|
|
|
|
Courtesy of Okoloise Chris of RE/MAX Excellence
|
|
|
|
|
|
|
|
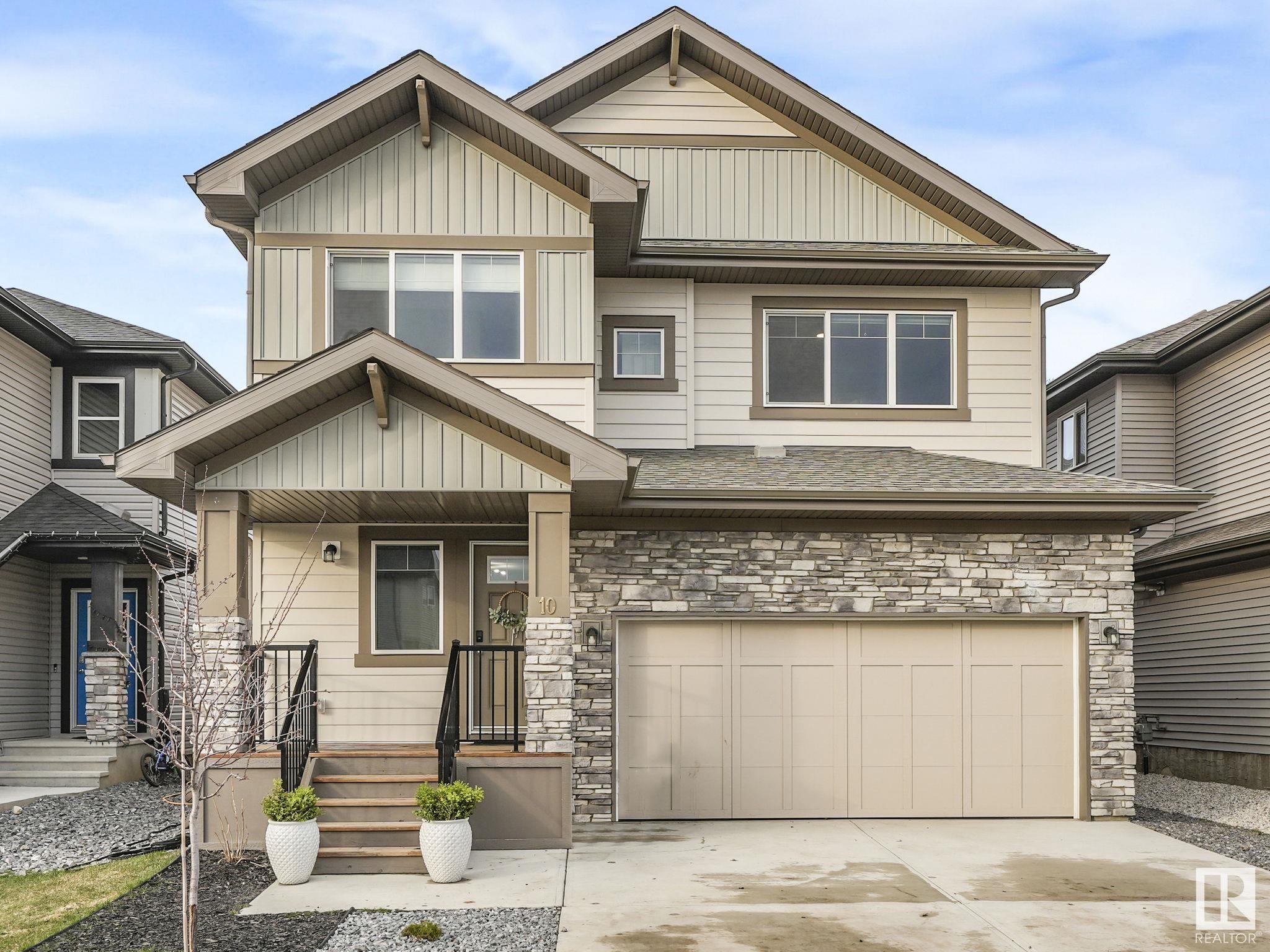 |
|
|
|
|
MLS® System #: E4448691
Address: 10 AUTUMNWOOD Crescent
Size: 2018 sq. ft.
Days on Website:
ACCESS Days on Website
|
|
|
|
|
|
|
|
|
|
|
Exquisite custom built 2-storey, Quiet prestigious curb appeal in the family friendly community of Aspen Glen. You will be greeted by the grand 9-foot ceilings, beautiful grey cabinetry, cus...
View Full Comments
|
|
|
|
|
|
Courtesy of Marianicz Jason of Royal Lepage Arteam Realty
|
|
|
|
|
|
|
|
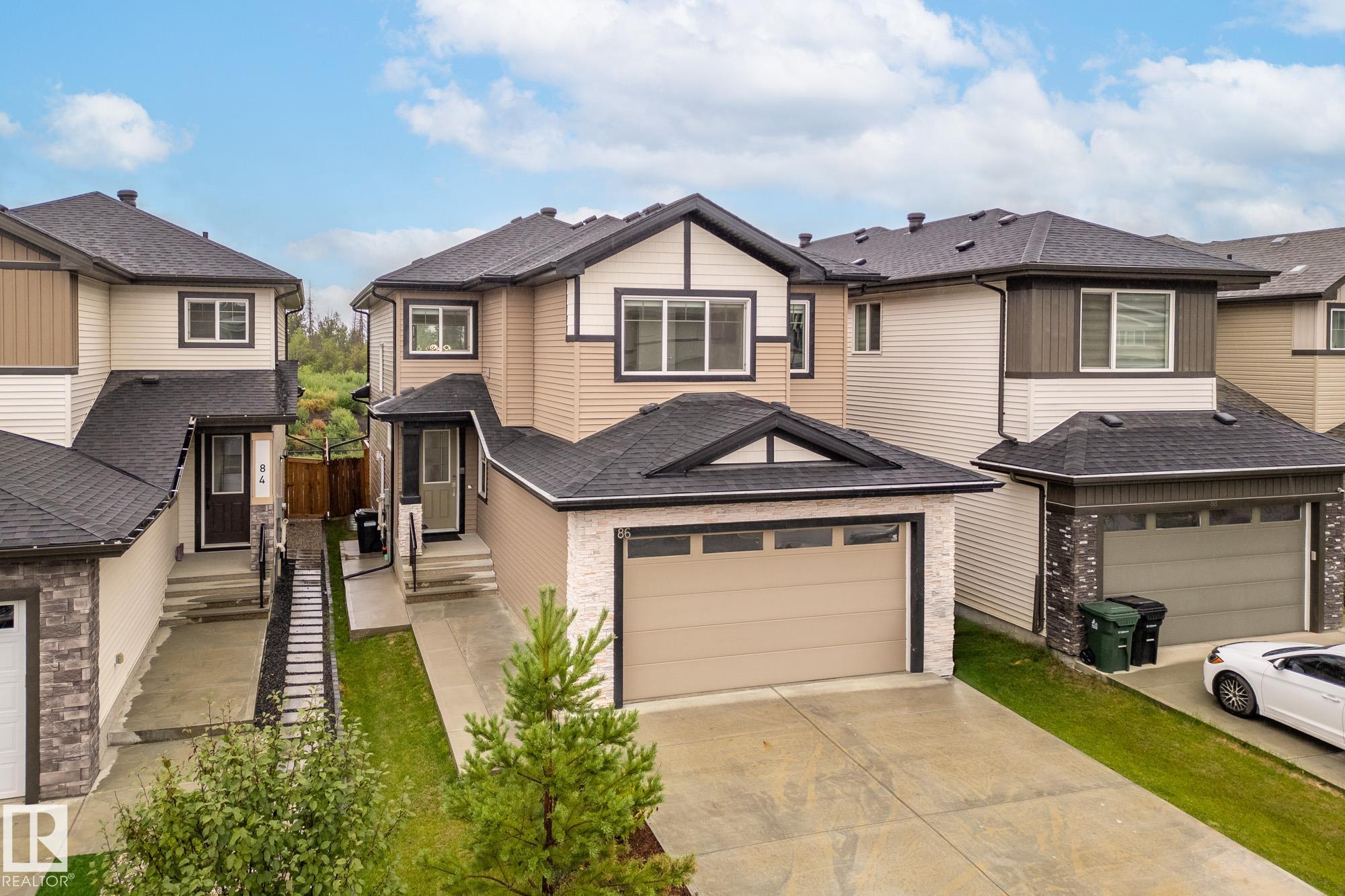 |
|
|
|
|
MLS® System #: E4453080
Address: 86 MEADOWLINK Common
Size: 2128 sq. ft.
Days on Website:
ACCESS Days on Website
|
|
|
|
|
|
|
|
|
|
|
Exquisite home in McLaughlin community, BACKING ON TRAIL! This home features bright spacious rooms, 9' ceilings on all levels and upgrades! The kitchen offers quartz countertops, stainless s...
View Full Comments
|
|
|
|
|
|
Courtesy of Currie Christian, Currie Cathy of Century 21 All Stars Realty Ltd
|
|
|
|
|
|
|
|
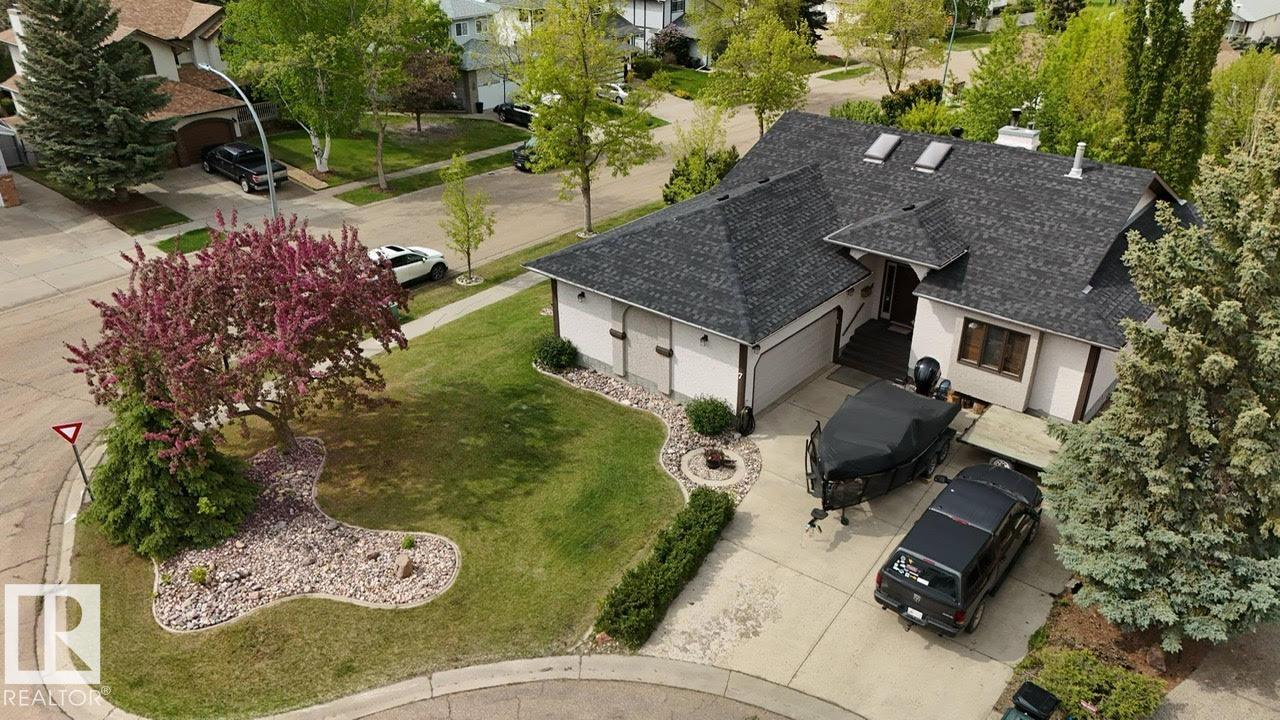 |
|
|
|
|
|
|
|
|
|
Welcome to your dream home! This fully finished w/o bungalow with 3200 sq ft of total living space offers the perfect blend of comfort and style. With 2 spacious bedrooms on the main level, ...
View Full Comments
|
|
|
|
|
|
Courtesy of Glavonjic Nadia of Sterling Real Estate
|
|
|
|
|
|
|
|
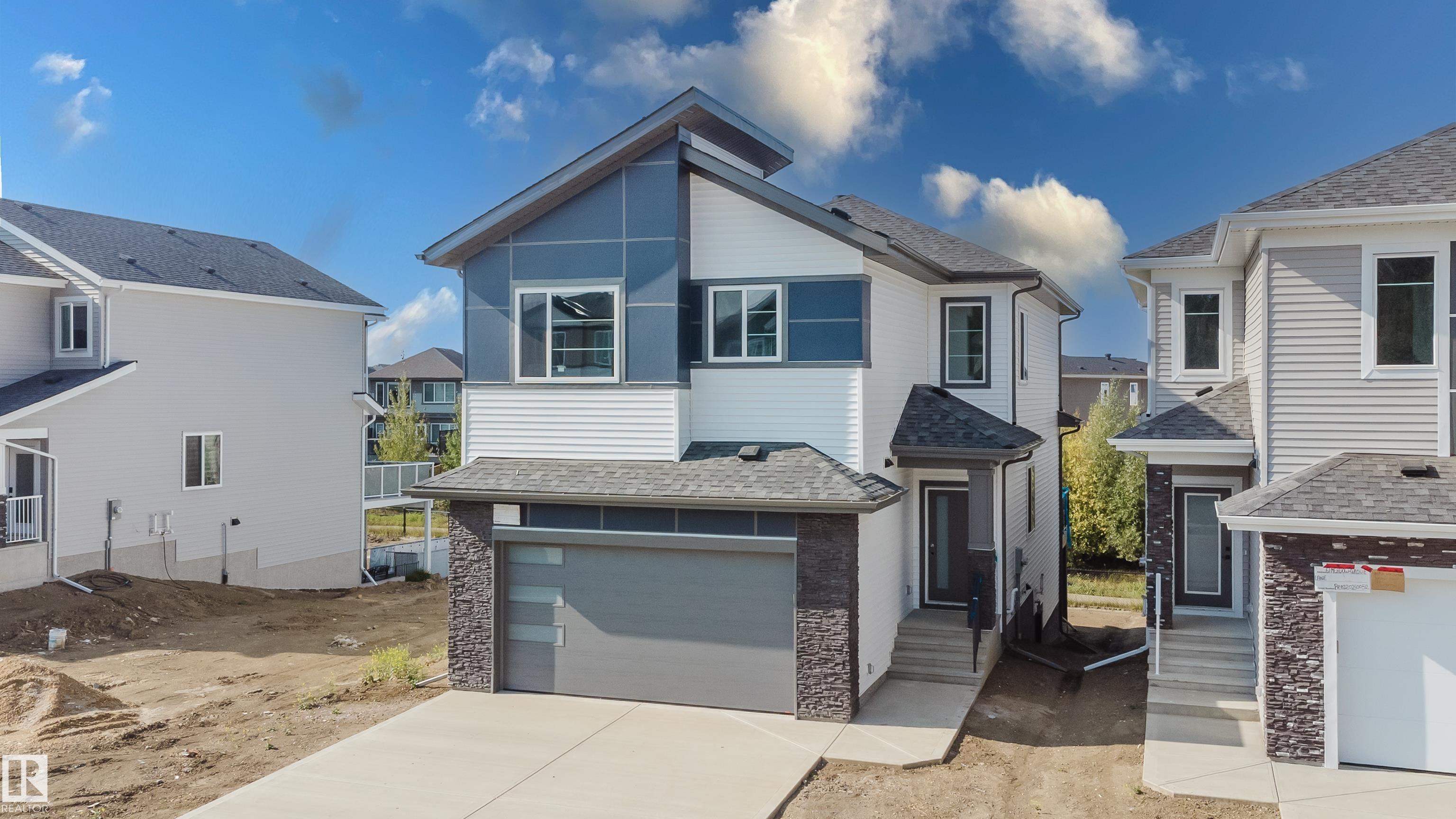 |
|
|
|
|
MLS® System #: E4457632
Address: 69 MEADOWGROVE Lane
Size: 2413 sq. ft.
Days on Website:
ACCESS Days on Website
|
|
|
|
|
|
|
|
|
|
|
This brand-new 2-storey home in McLaughlin, Spruce Grove blends modern elegance with rare natural beauty, backing onto a serene ravine with a walkout basement for uninterrupted views of lush...
View Full Comments
|
|
|
|
|
|
Courtesy of Sorge Lori of Homes & Gardens Real Estate Limited
|
|
|
|
|
|
|
|
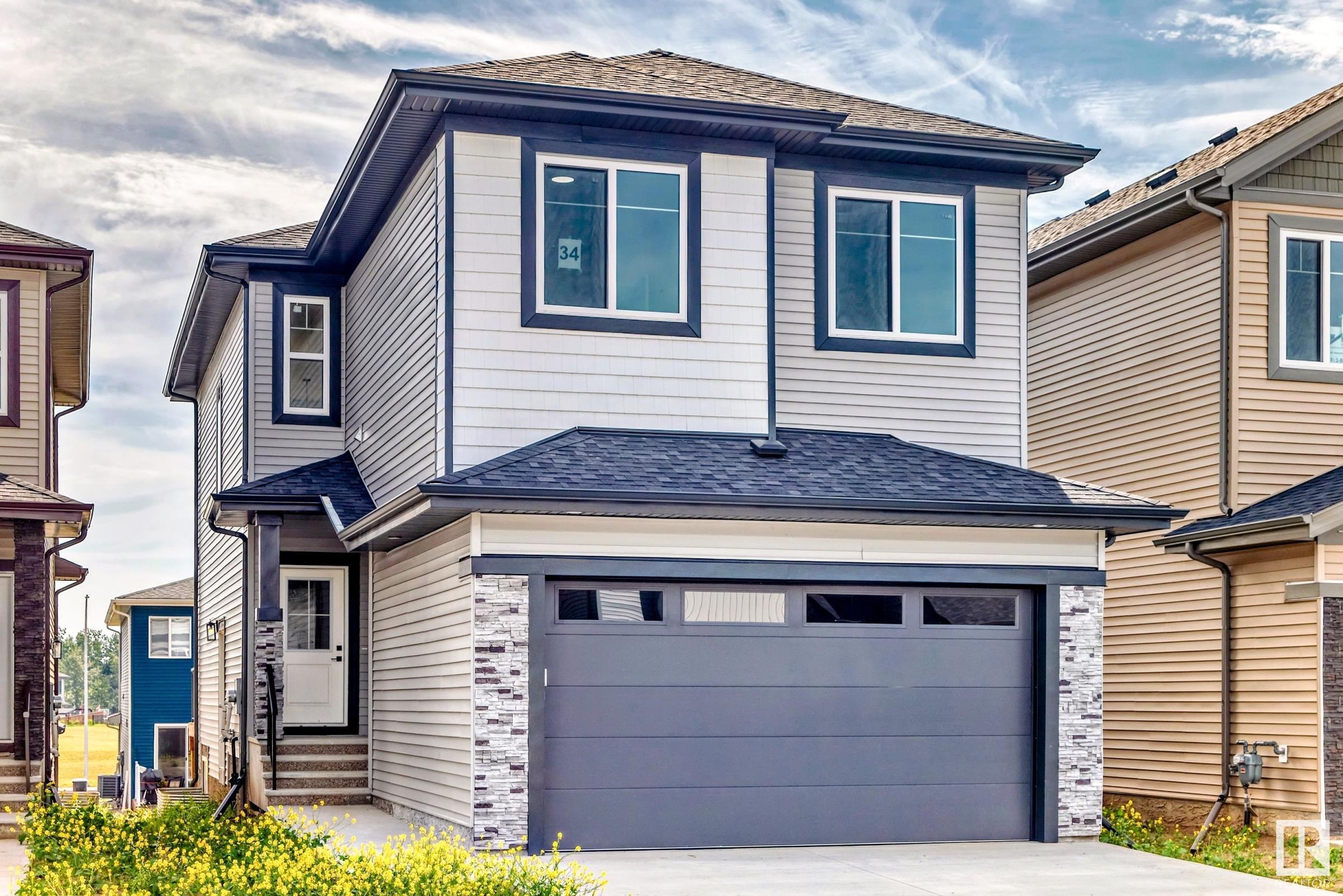 |
|
|
|
|
MLS® System #: E4449912
Address: 15 AXELWOOD Crescent
Size: 2345 sq. ft.
Days on Website:
ACCESS Days on Website
|
|
|
|
|
|
|
|
|
|
|
UPGRADED WALKOUT HOME BACKING GREENSPACE/POND IN THE COMMUNITY OF JESPERDALE! This home boasts 2344 sq/ft with 4 bedrooms, 3 full baths, bonus room & 9ft ceilings on all three levels. Main f...
View Full Comments
|
|
|
|
|
|
Courtesy of Laframboise Jazmin of Exp Realty
|
|
|
|
|
|
|
|
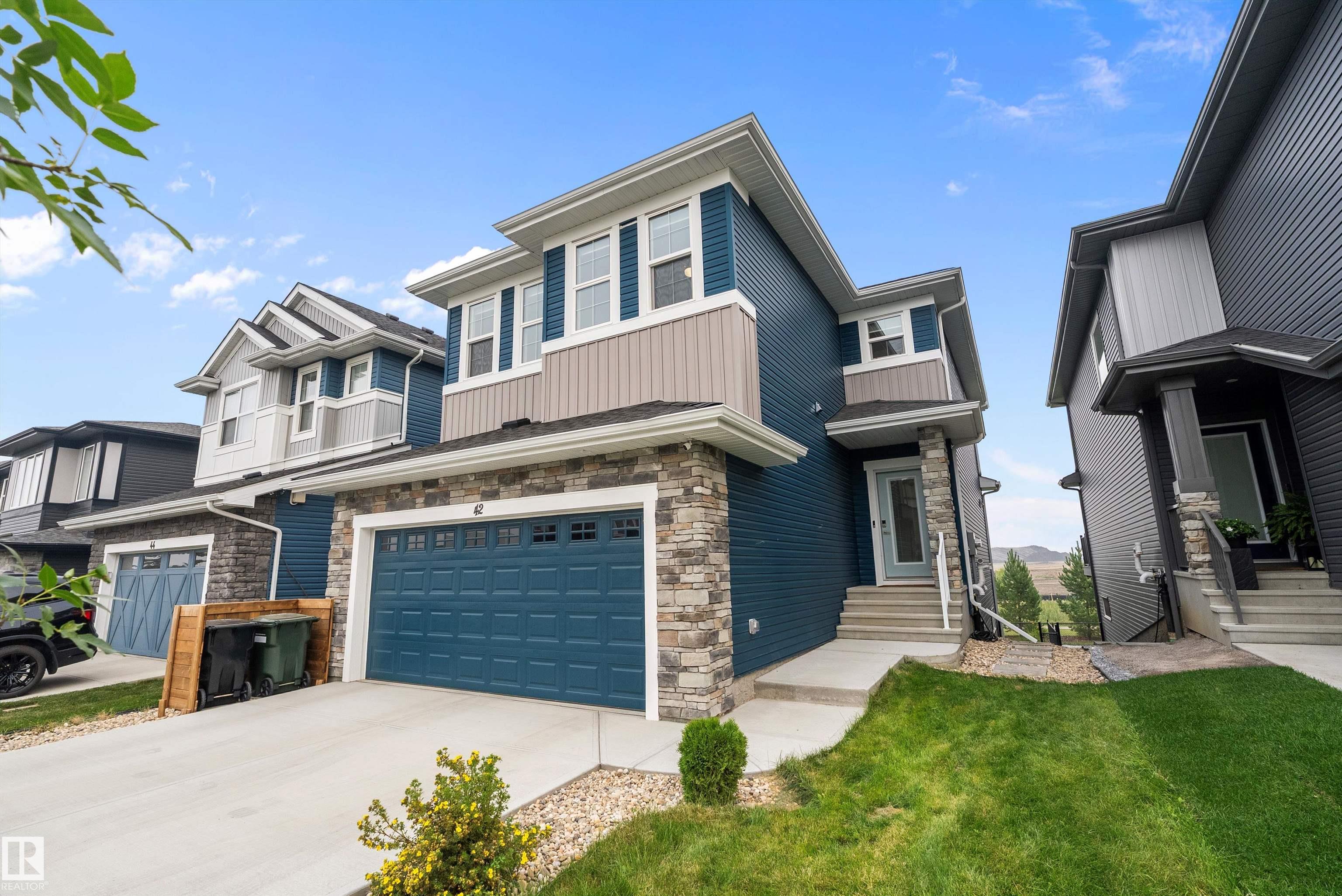 |
|
|
|
|
|
|
|
|
|
RARE 5 bedroom above grade home in family friendly community of Prescott! This home is LIKE new without the "new build" headaches of having to buy appliances, build a deck, complete landscap...
View Full Comments
|
|
|
|
|
|
Courtesy of Komant Cassidy of Exp Realty
|
|
|
|
|
|
|
|
 |
|
|
|
|
MLS® System #: E4443526
Address: 10 STONESHIRE Manor
Size: 2172 sq. ft.
Days on Website:
ACCESS Days on Website
|
|
|
|
|
|
|
|
|
|
|
Impressive 5-bedroom, 4-bathroom bungalow in the highly sought-after community of Stoneshire. What sets this sprawling bungalow apart? It's rare upper-level loft suite featuring its own bed...
View Full Comments
|
|
|
|
|
|
Courtesy of Lewis Jay of RE/MAX Excellence
|
|
|
|
|
|
|
|
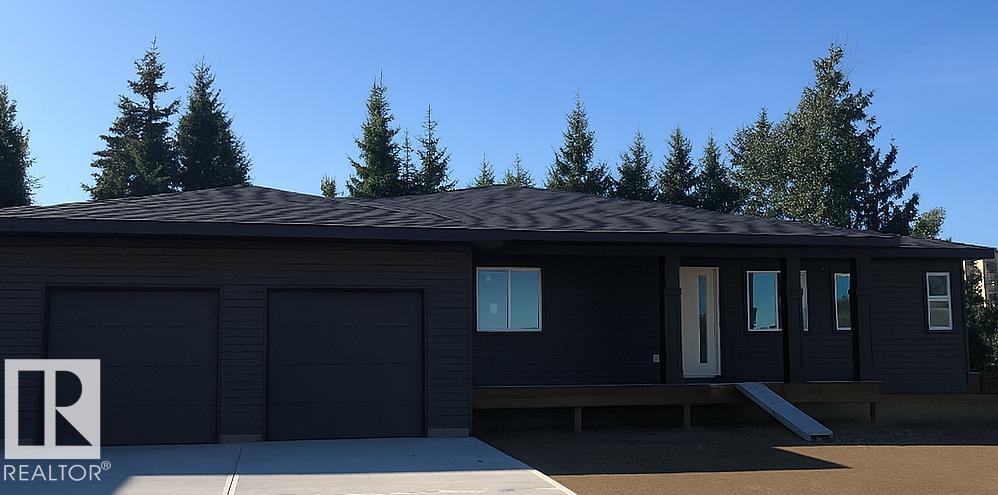 |
|
|
|
|
MLS® System #: E4454742
Address: 1 KINGSBURY Circle
Size: 1511 sq. ft.
Days on Website:
ACCESS Days on Website
|
|
|
|
|
|
|
|
|
|
|
5 Things to Love About This Home 1) Charming Design - This brand-new bungalow offers a welcoming front porch, open-concept layout, and stylish electric fireplace. 2) Dream Kitchen - Featurin...
View Full Comments
|
|
|
|
|
|
|
|
|
Courtesy of Pickering David of Blackmore Real Estate
|
|
|
|
|
|
|
|
 |
|
|
|
|
MLS® System #: E4444935
Address: 80 HEMINGWAY Crescent
Size: 2192 sq. ft.
Days on Website:
ACCESS Days on Website
|
|
|
|
|
|
|
|
|
|
|
Welcome to this exquisite two-storyhome built by Homexx. The main floor features an open-concept layout ideal for entertaining. The chef-inspired kitchen boasts a large island, custom cabine...
View Full Comments
|
|
|
|
|
|
Courtesy of Noppers Doreen, Dobrich John of Royal LePage Noralta Real Estate
|
|
|
|
|
|
|
|
 |
|
|
|
|
|
|
|
|
|
Adult 40+ EXECUTIVE Bungalow on Lincoln Cove ~ Covered Front Veranda (14' x 7') ~ 3 Brdm + Den (or 4th Bdrm) ~ 3 Bath ~ Main Flr Laundry ~ Open Concept Living Accented w/ Natural Light ~ Noo...
View Full Comments
|
|
|
|
|
|
Courtesy of Moroz Tyson of Royal LePage Noralta Real Estate
|
|
|
|
|
|
|
|
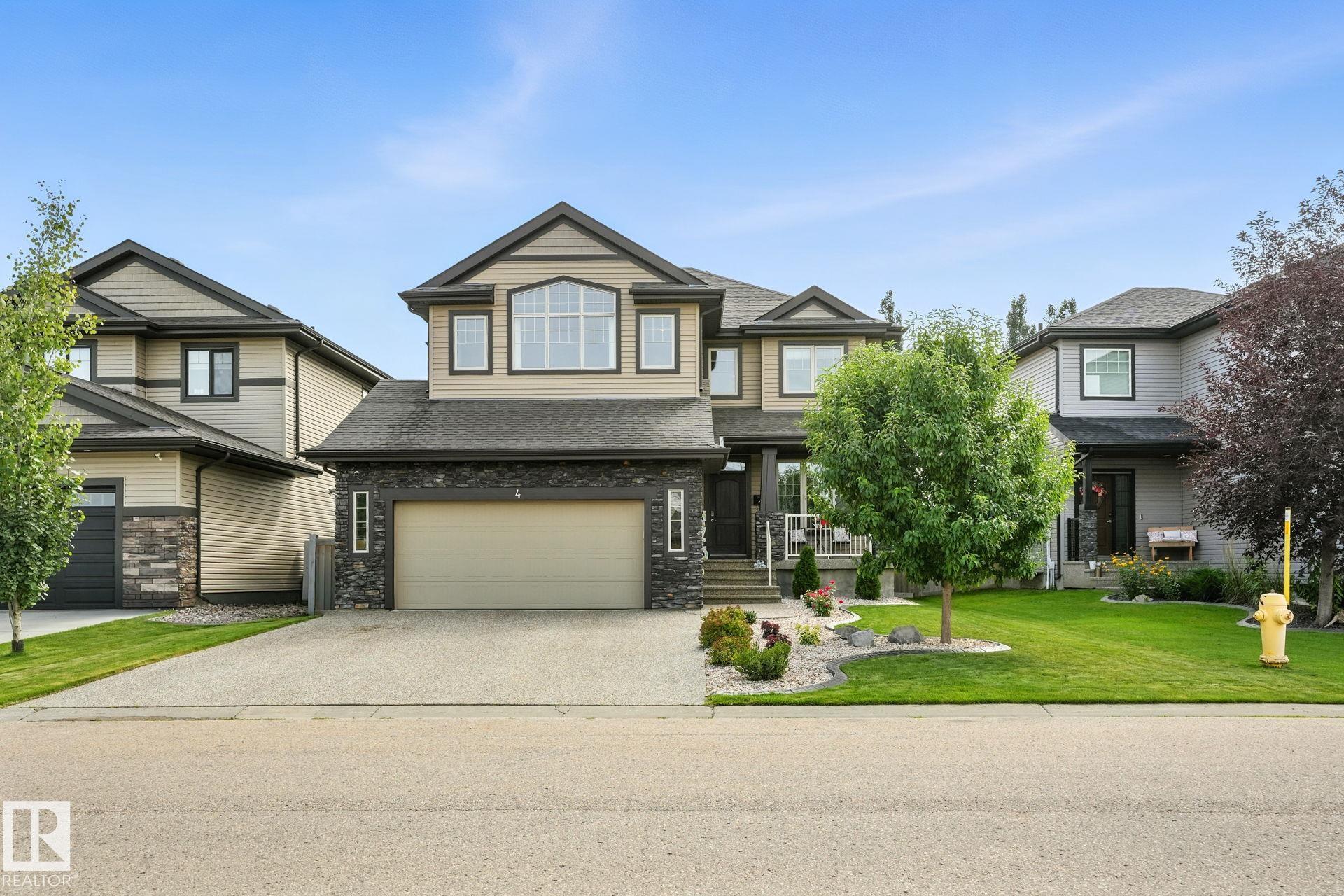 |
|
|
|
|
|
|
|
|
|
Welcome to this quality-built home with 4 bedrooms all upstairs + Den, in one of Spruce Grove's most desirable areas. Surrounded by endless walking trails and just minutes from the golf cour...
View Full Comments
|
|
|
|
|
|
Courtesy of Skriver Jesselyn of RE/MAX PREFERRED CHOICE
|
|
|
|
|
|
|
|
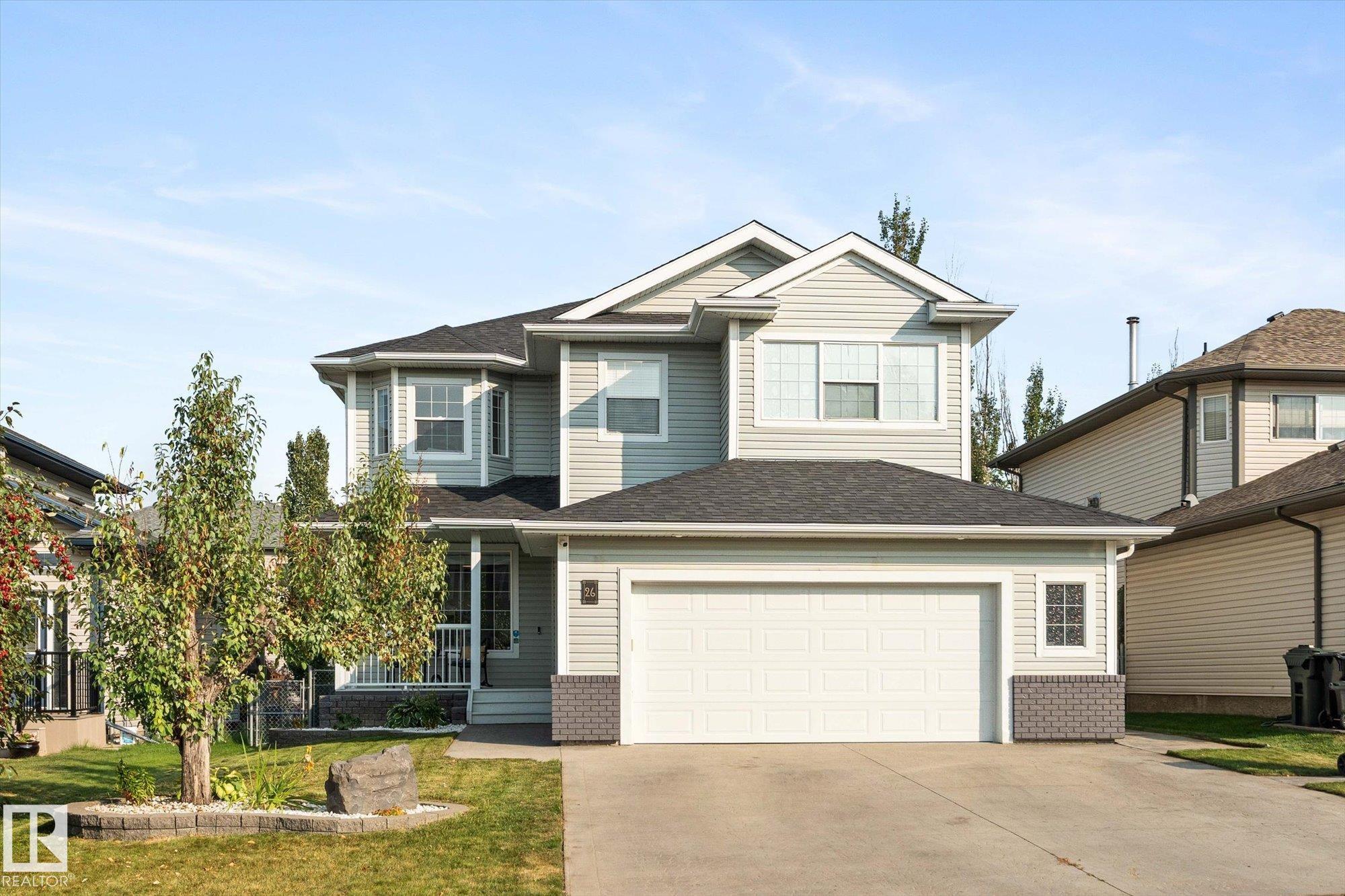 |
|
|
|
|
|
|
|
|
|
This beautiful 2004 2-storey in Spruce Grove's sought-after golf community! With 5 Bedrooms, 4 Bathrooms & BRAND NEW SHINGLES, this home is ready to enjoy. Outside, the fully fenced backyard...
View Full Comments
|
|
|
|
|
|
Courtesy of Kondics Ian of RE/MAX PREFERRED CHOICE
|
|
|
|
|
|
|
|
 |
|
|
|
|
MLS® System #: E4419838
Address: 13 1005 CALAHOO Road
Size: 1179 sq. ft.
Days on Website:
ACCESS Days on Website
|
|
|
|
|
|
|
|
|
|
|
GORGEOUS & BRAND NEW! Situated in the GATED community of Centennial Estates, this bungalow has been beautifully finished to include a covered front porch, 9' ceilings, engineered-hardwood, a...
View Full Comments
|
|
|
|
|
|
Courtesy of Pickering David of Blackmore Real Estate
|
|
|
|
|
|
|
|
 |
|
|
|
|
MLS® System #: E4441274
Address: 13 HILLWOOD Terrace
Size: 2208 sq. ft.
Days on Website:
ACCESS Days on Website
|
|
|
|
|
|
|
|
|
|
|
Welcome to this beautifully crafted home by Stonegate Developments, where quality and attention to detail shine throughout. From the grand front entrance, you'll appreciate the elegant desig...
View Full Comments
|
|
|
|
|
|
Courtesy of Kondics Ian of RE/MAX PREFERRED CHOICE
|
|
|
|
|
|
|
|
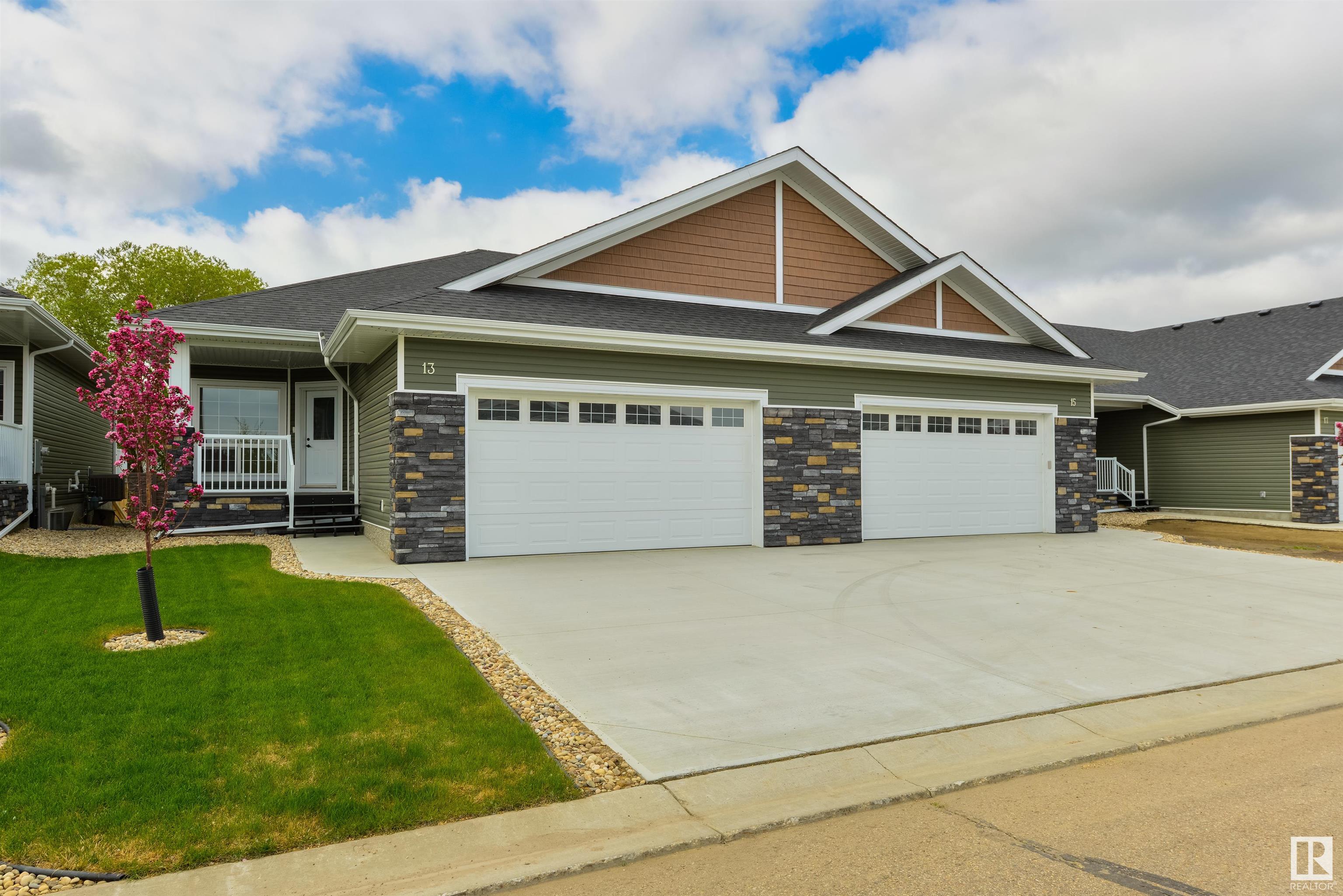 |
|
|
|
|
MLS® System #: E4450729
Address: 13 1005 CALAHOO Road
Size: 1179 sq. ft.
Days on Website:
ACCESS Days on Website
|
|
|
|
|
|
|
|
|
|
|
GORGEOUS & BRAND NEW! Situated in the GATED community of Centennial Estates, this bungalow has been beautifully finished to include a covered front porch, 9' ceilings, engineered-hardwood, a...
View Full Comments
|
|
|
|
|
|
Courtesy of LeClair Kimberly of RE/MAX River City
|
|
|
|
|
|
|
|
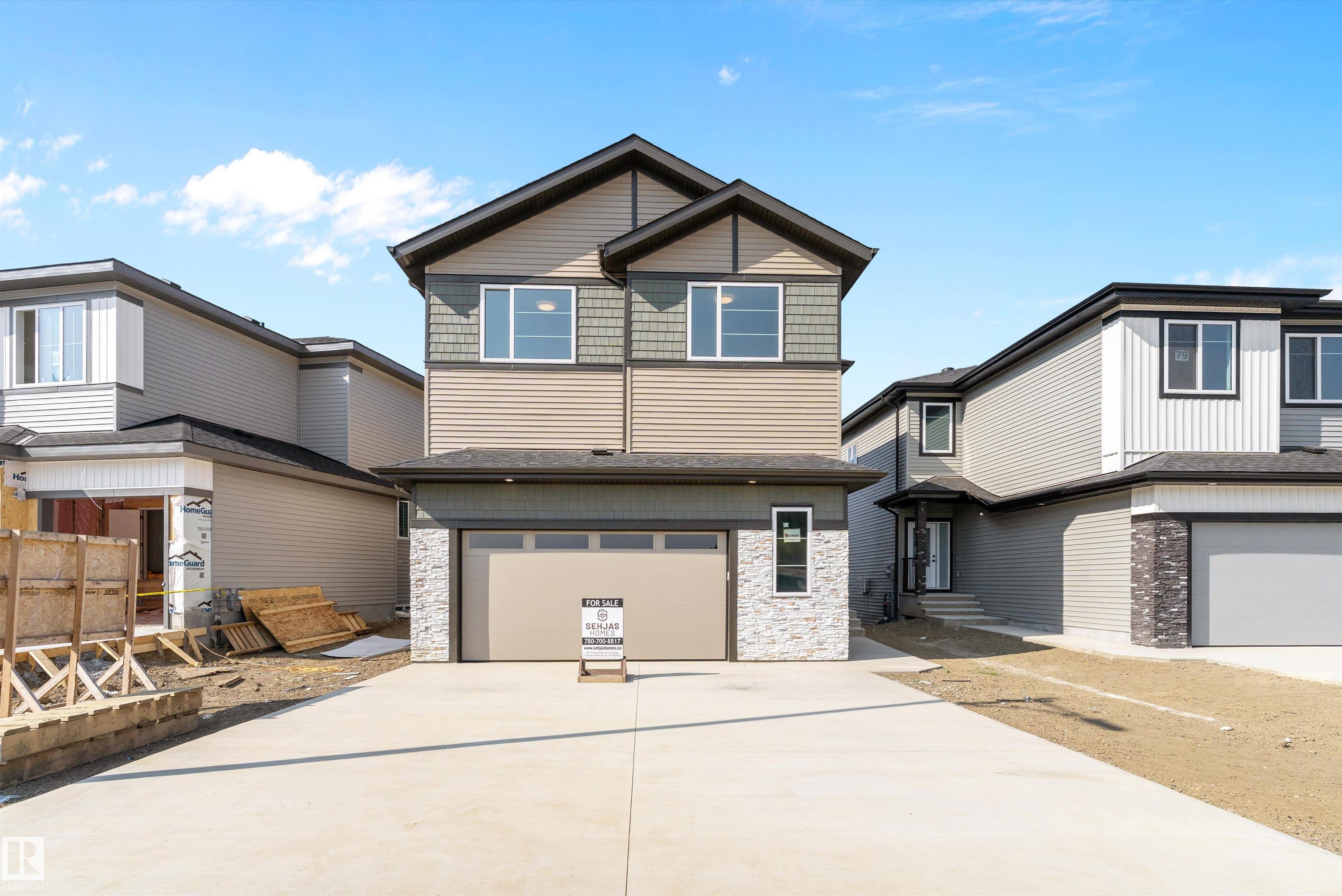 |
|
|
|
|
MLS® System #: E4458109
Address: 81 Meadowgrove Lane
Size: 2365 sq. ft.
Days on Website:
ACCESS Days on Website
|
|
|
|
|
|
|
|
|
|
|
Welcome to this brand new 2365 sq. ft. 2 story walkout in the community of McLaughlin in Spruce Grove. From the moment you walk in you will be impressed. The main floor features a living ar...
View Full Comments
|
|
|
|
|
|
Courtesy of Kondics Ian of RE/MAX PREFERRED CHOICE
|
|
|
|
|
|
|
|
 |
|
|
|
|
MLS® System #: E4419841
Address: 15 1005 CALAHOO Road
Size: 1242 sq. ft.
Days on Website:
ACCESS Days on Website
|
|
|
|
|
|
|
|
|
|
|
GORGEOUS & BRAND NEW! Centennial Estates is an adult (55+) community catering exclusively to snowbirds, empty-nesters, & those looking for a more relaxed & maintenance-free lifestyle. Showca...
View Full Comments
|
|
|
|
|
|
Courtesy of Kondics Ian of RE/MAX PREFERRED CHOICE
|
|
|
|
|
|
|
|
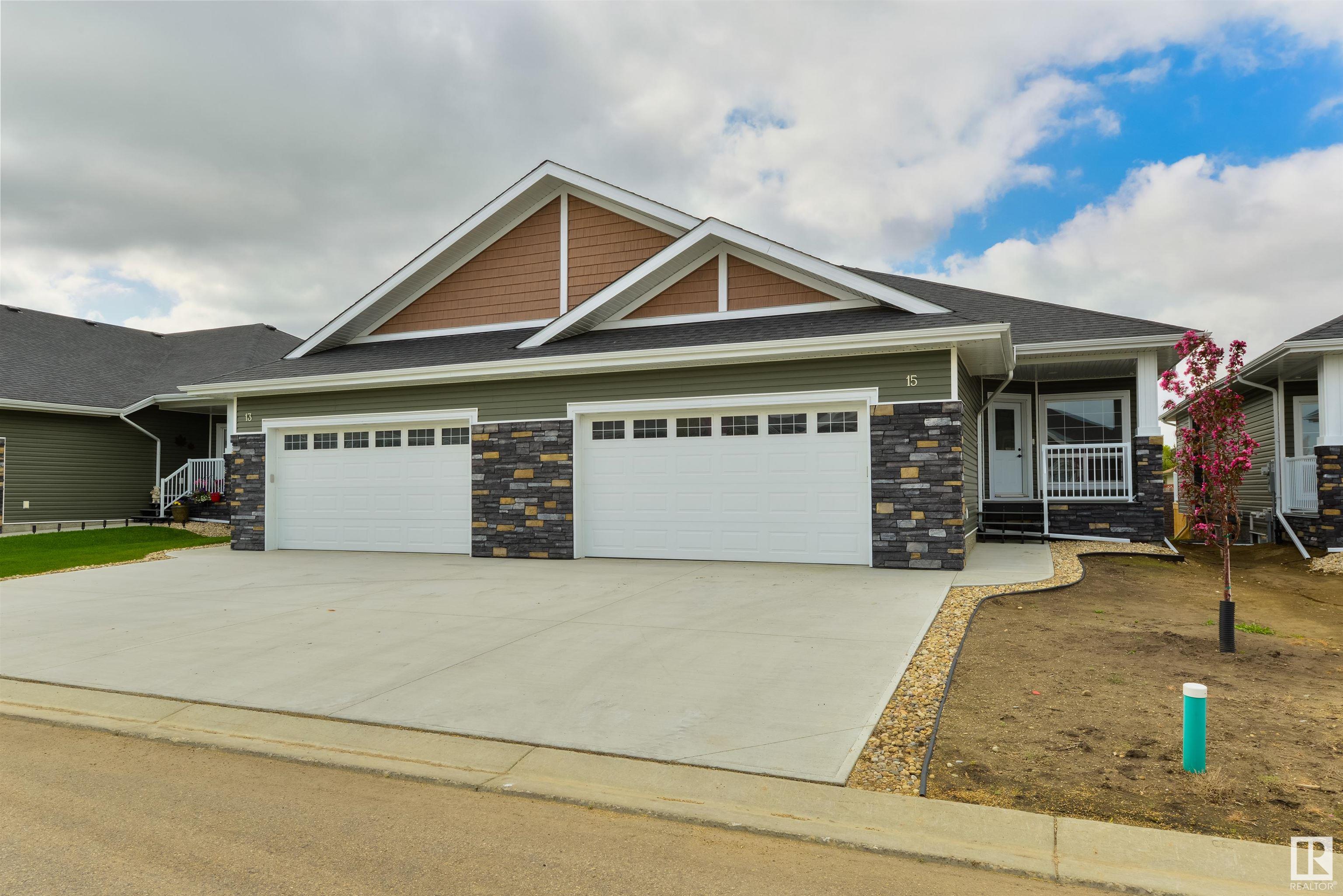 |
|
|
|
|
MLS® System #: E4450731
Address: 15 1005 CALAHOO Road
Size: 1242 sq. ft.
Days on Website:
ACCESS Days on Website
|
|
|
|
|
|
|
|
|
|
|
GORGEOUS & BRAND NEW! Centennial Estates is an adult (55+) community catering exclusively to snowbirds, empty-nesters, & those looking for a more relaxed & maintenance-free lifestyle. Showca...
View Full Comments
|
|
|
|
|
|
|
|
|
Courtesy of Kahlon Sandy, Kahlon Ajay of RE/MAX Excellence
|
|
|
|
|
|
|
|
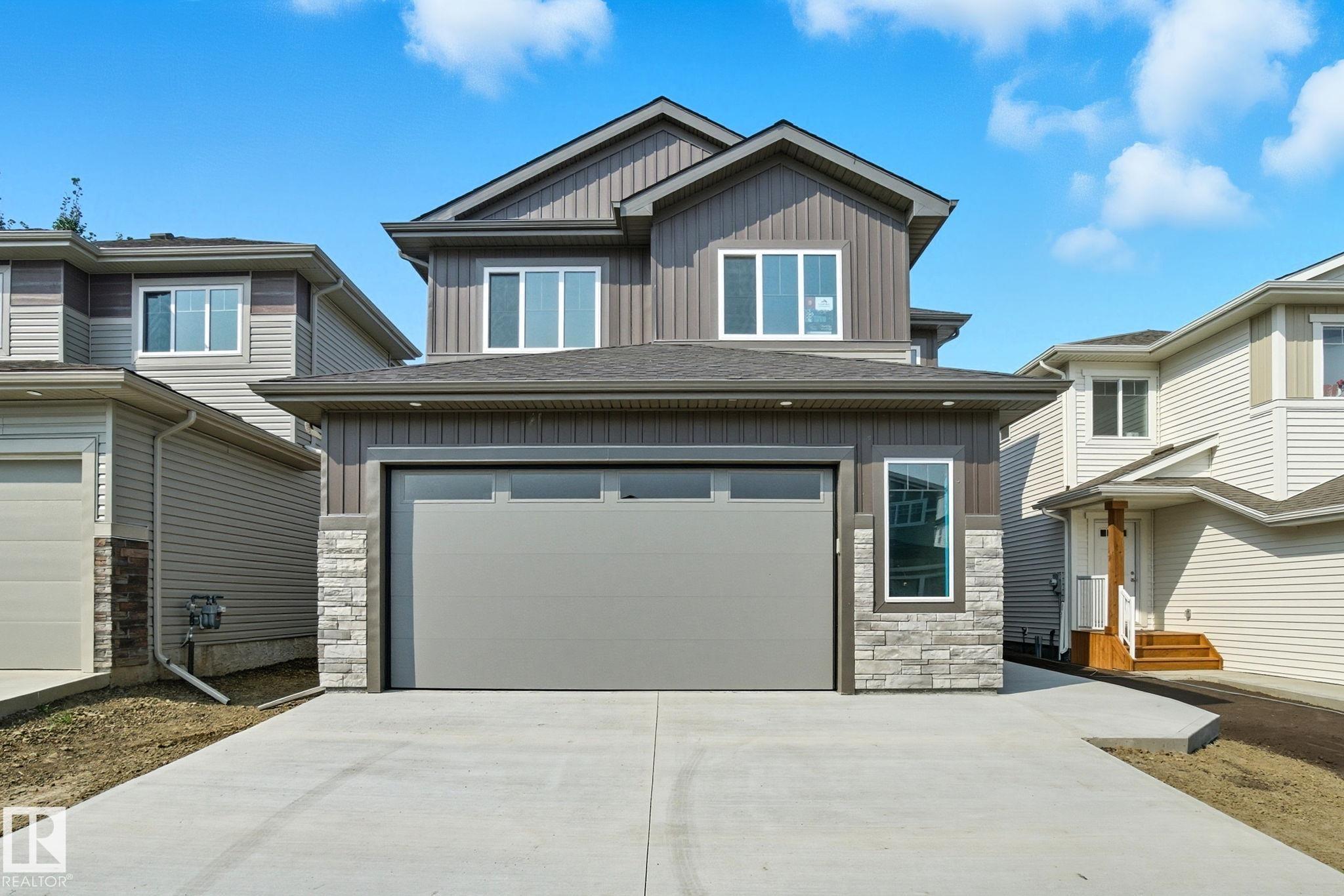 |
|
|
|
|
|
|
|
|
|
Designer finishes and fully upgraded SunnyView Home-2389sqft. The main floor features an office, 2-pc powder room with an elegant tiled feature wall. The living room boasts an open to below...
View Full Comments
|
|
|
|
|
|
Courtesy of Ryan Dave, Ryan John of RE/MAX Real Estate
|
|
|
|
|
|
|
|
 |
|
|
|
|
MLS® System #: E4445559
Address: 53 AUTUMNWOOD Crescent
Size: 2390 sq. ft.
Days on Website:
ACCESS Days on Website
|
|
|
|
|
|
|
|
|
|
|
$5000 DECORATING BONUS TO THE BUYER TO USE AS YOU SEE FIT!!! Discover your next home in this IMMACULATE 2-storey in Spruce Grove. 2400 sq ft PLUS fully finished basement. Feel at home as you...
View Full Comments
|
|
|
|
|
|
Courtesy of Hawryluk Tanner of RE/MAX PREFERRED CHOICE
|
|
|
|
|
|
|
|
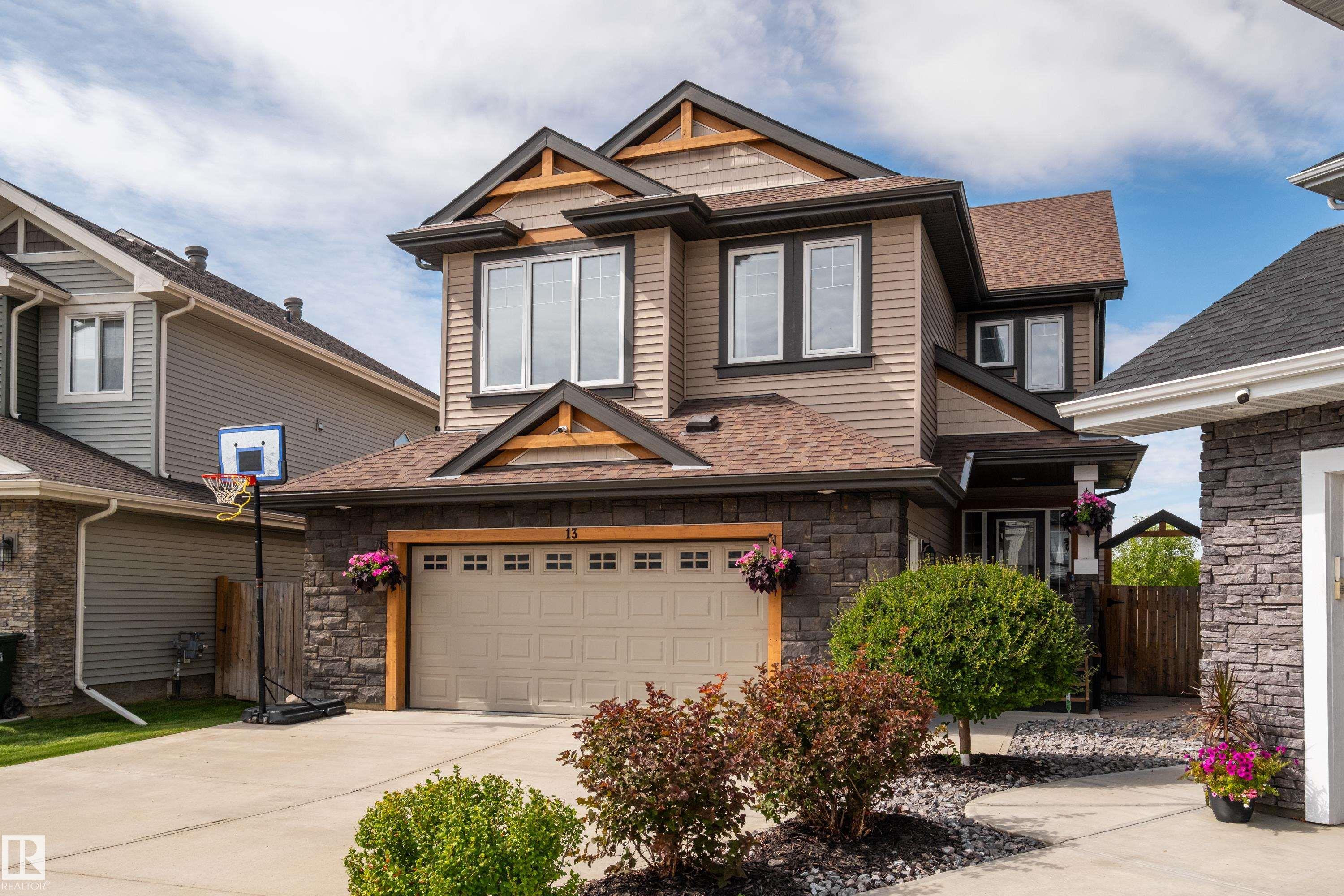 |
|
|
|
|
MLS® System #: E4454152
Address: 13 MEADOWLINK Gate
Size: 2621 sq. ft.
Days on Website:
ACCESS Days on Website
|
|
|
|
|
|
|
|
|
|
|
Dressed to impress and FULLY FINISHED from top to bottom! This custom built Pacesetter home is packed with upgrades and boasts a unique 4 bedroom above grade floor plan + den. With over 2,60...
View Full Comments
|
|
|
|
|
|
Courtesy of Graae Crystal of Century 21 Masters
|
|
|
|
|
|
|
|
 |
|
|
|
|
MLS® System #: E4442699
Address: 132 50 Heatherglen Drive
Size: 1379 sq. ft.
Days on Website:
ACCESS Days on Website
|
|
|
|
|
|
|
|
|
|
|
Welcome to the sought after gated community of Heritage Creek in Spruce Grove!! This beautifully fully finished bungalow located in a quiet 55+ active adult community is equipped with two be...
View Full Comments
|
|
|
|
|

 Why Sell With Me ?
Why Sell With Me ?