|
|
Courtesy of Lam David of Exp Realty
|
|
|
|
|
|
|
|
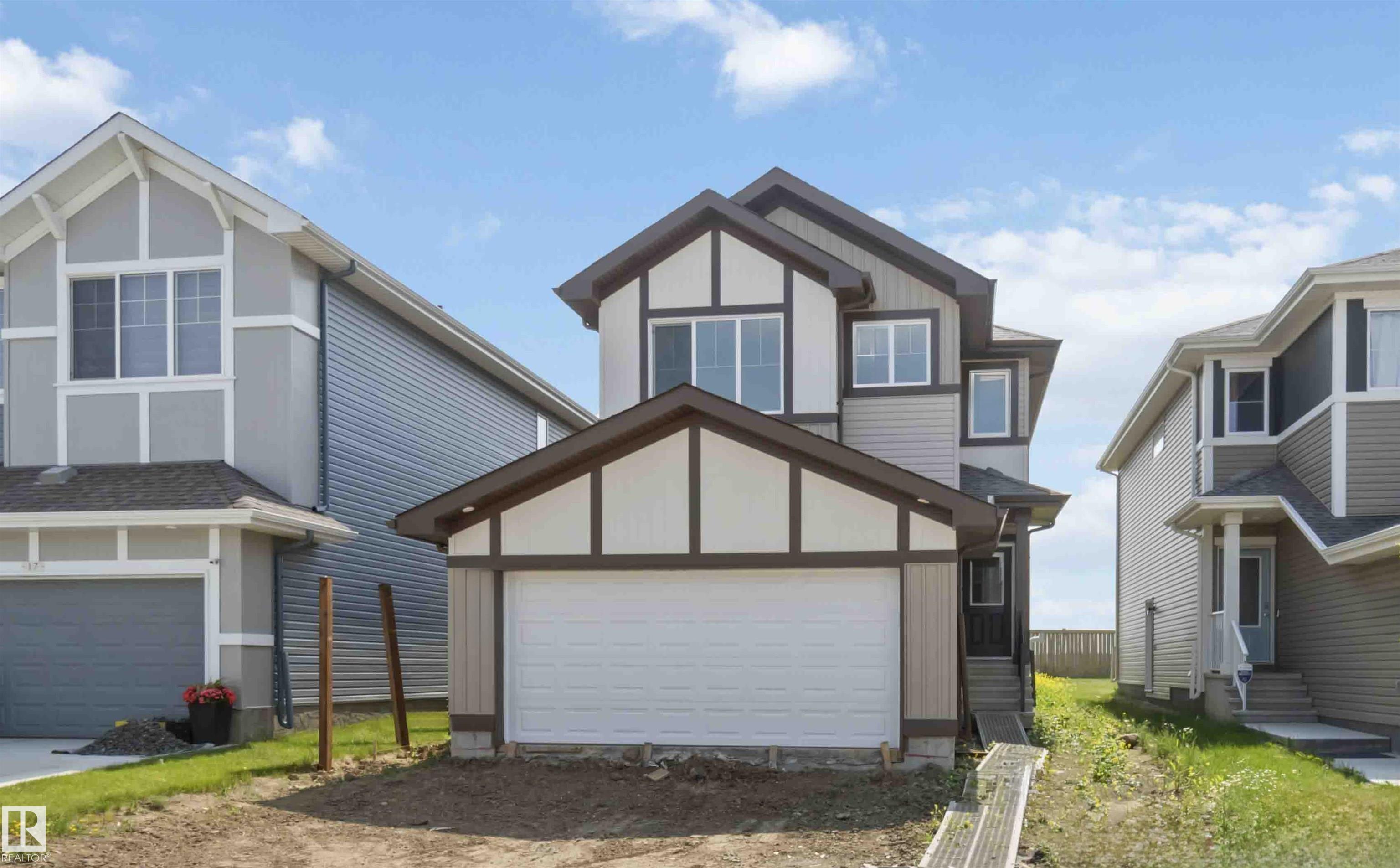 |
|
|
|
|
MLS® System #: E4471004
Address: 19 SPRINGBROOK Wynd
Size: 1658 sq. ft.
Days on Website:
ACCESS Days on Website
|
|
|
|
|
|
|
|
|
|
|
The Allure perfectly blends meticulous design with practical elegance. This home features 9' ceilings on both levels, a widened double attached garage, a separate entrance, and Luxury Vinyl ...
View Full Comments
|
|
|
|
|
|
Courtesy of Fahmy George, Pavesi Nia of Mozaic Realty Group
|
|
|
|
|
|
|
|
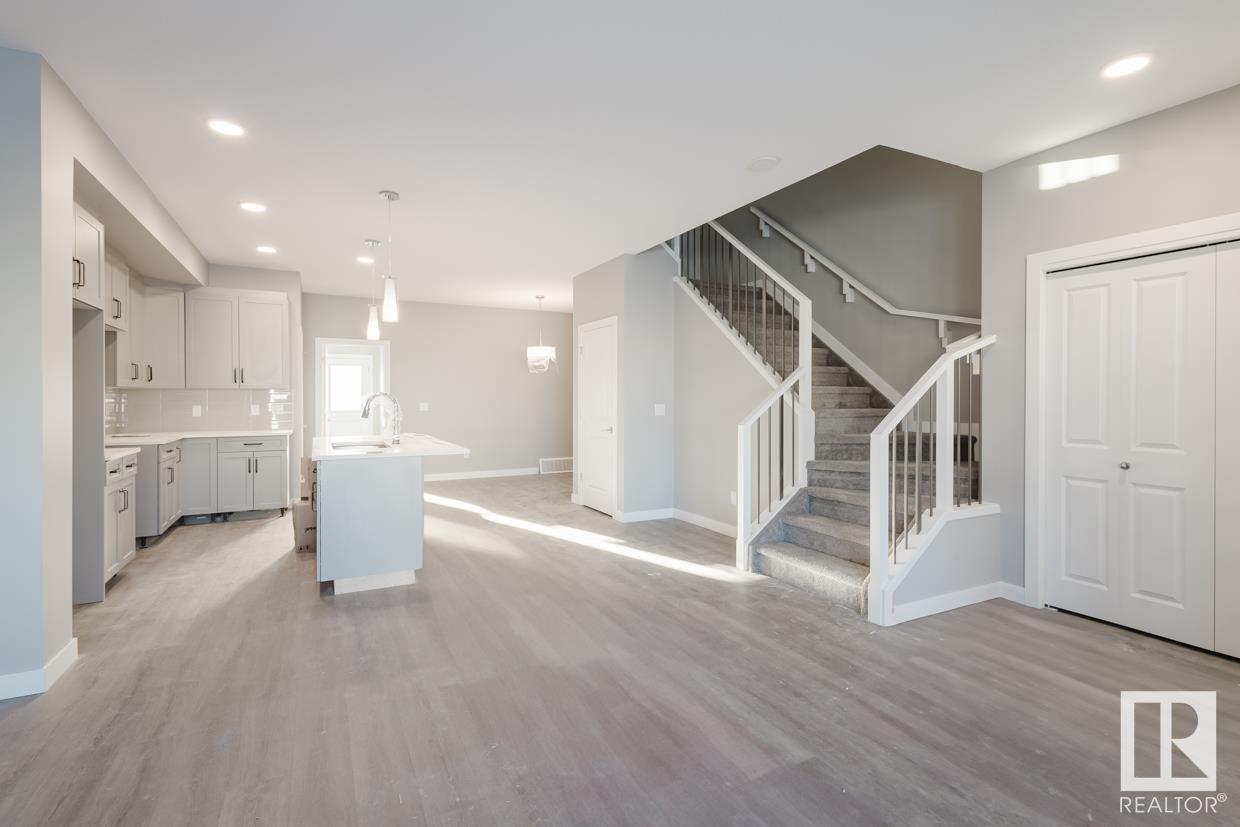 |
|
|
|
|
|
|
|
|
|
FULL BED & BATH ON MAIN! Award-winning Crystal Creek Homes presents this stunning two-storey 4 bed, 3 bath detached home in the highly desirable community of Prescott in Spruce Grove. This h...
View Full Comments
|
|
|
|
|
|
Courtesy of Fahmy George, Pavesi Nia of Mozaic Realty Group
|
|
|
|
|
|
|
|
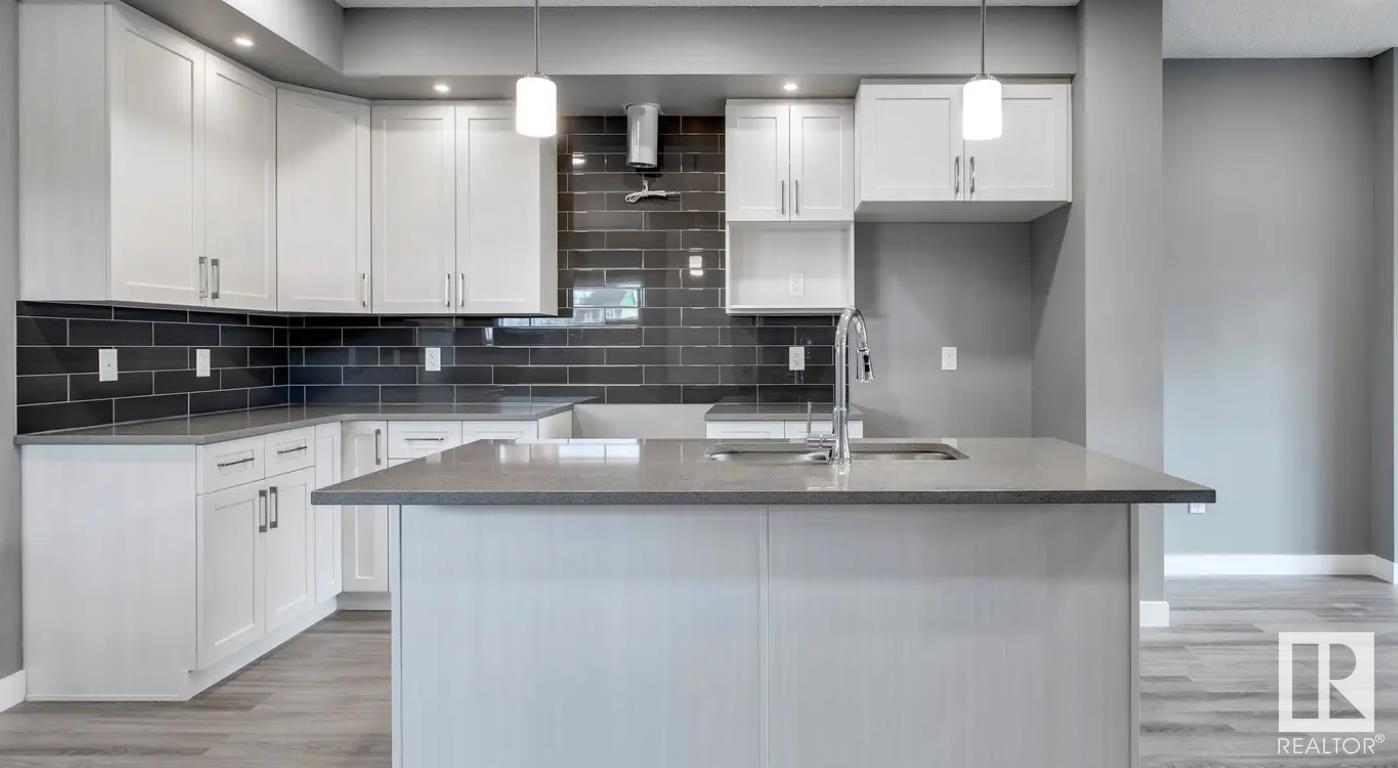 |
|
|
|
|
|
|
|
|
|
HUGE LOT! Award-winning Crystal Creek Homes presents this stunning two-storey 4 bed, 3 bath detached home in the highly desirable community of Prescott in Spruce Grove. This home offers a pe...
View Full Comments
|
|
|
|
|
|
Courtesy of Lofthaug David of Bode
|
|
|
|
|
|
|
|
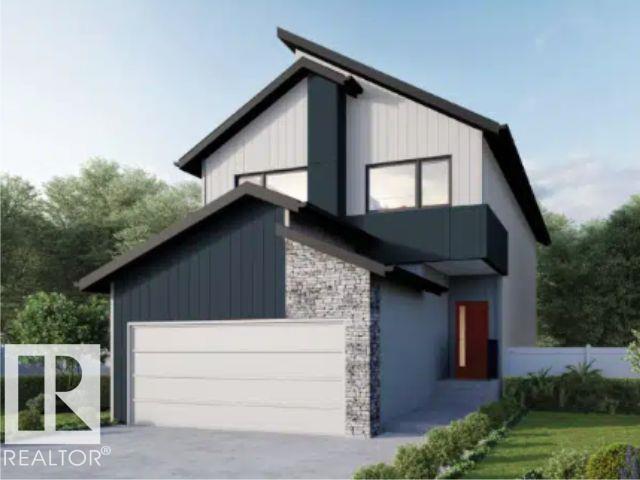 |
|
|
|
|
|
|
|
|
|
Welcome to the Entertain Impression 20 by Cantiro Homes! Creating a standout impression is everything to you, so you believe in putting your best foot forward whenever you have guests over. ...
View Full Comments
|
|
|
|
|
|
Courtesy of Kahlon Sandy, Kahlon Ajay of RE/MAX Excellence
|
|
|
|
|
|
|
|
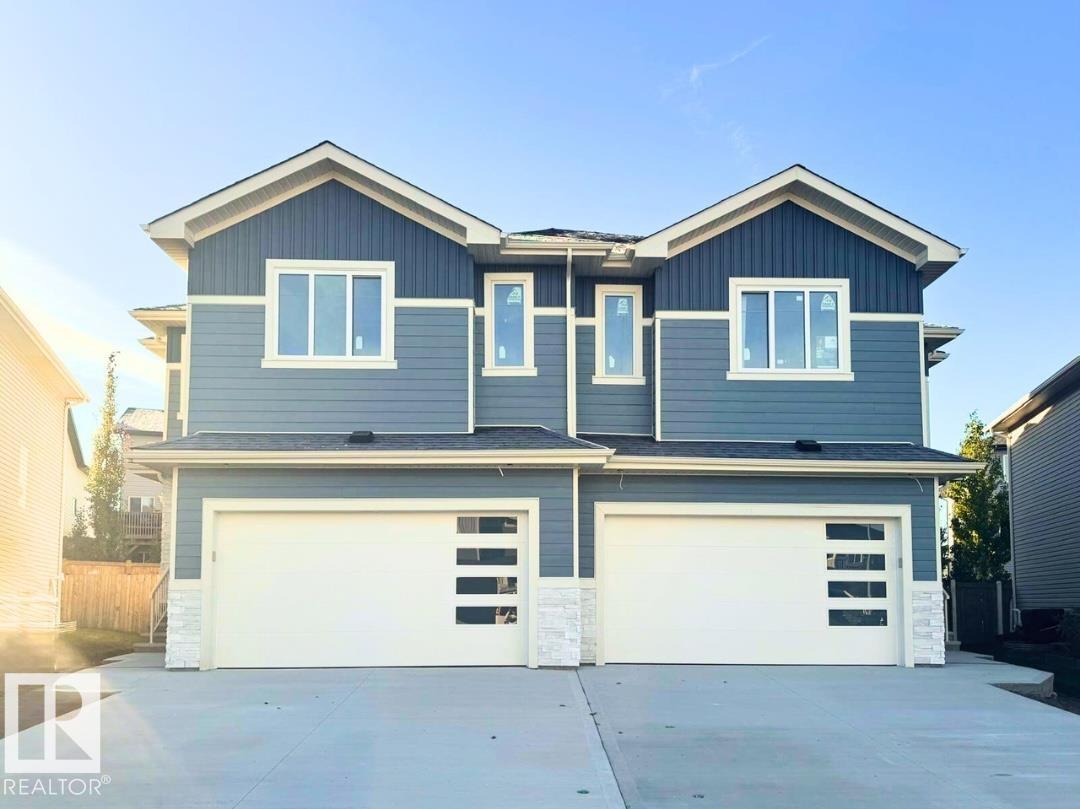 |
|
|
|
|
|
|
|
|
|
RARE FIND! Built by Sunnyview Homes this half duplex boasts over 2100sqft. OVERSIZED double attached garage with a HUGE 4 car driveway. Main floor den/bedroom with a 3-piece bathroom. The U-...
View Full Comments
|
|
|
|
|
|
Courtesy of Lofthaug David of Bode
|
|
|
|
|
|
|
|
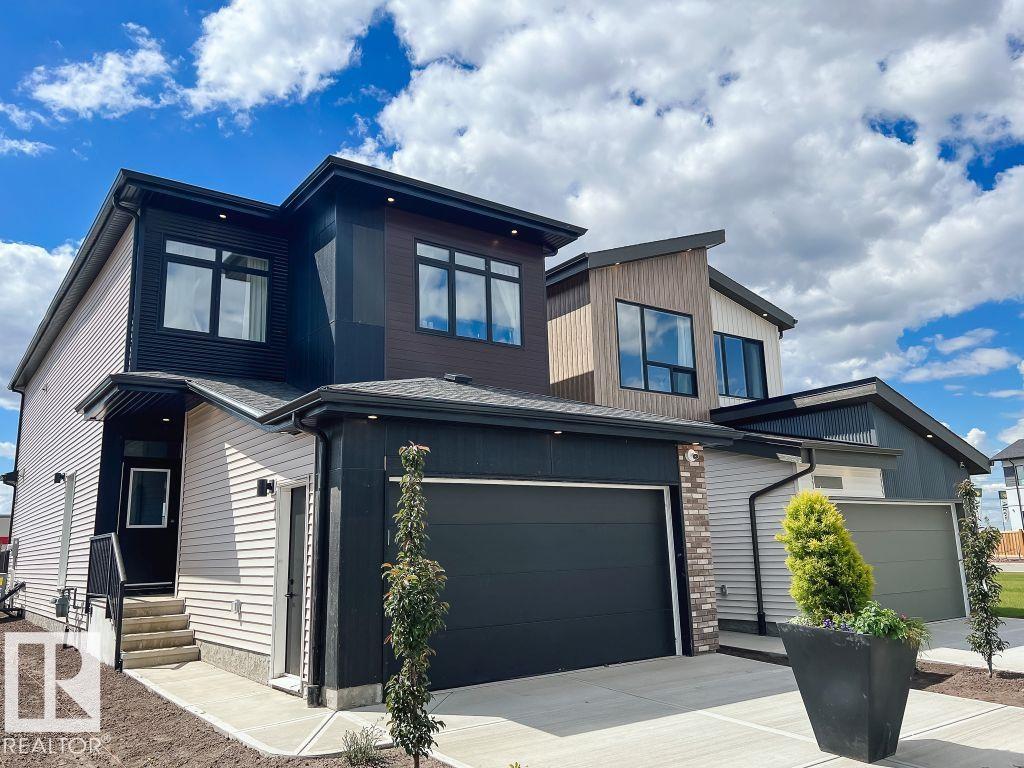 |
|
|
|
|
|
|
|
|
|
Available in Spring 2026 - Welcome to the Family Centre 20 by Cantiro Homes! Family comes first and life is busy but you prioritize spending time together. Your ideal way to spend your eveni...
View Full Comments
|
|
|
|
|
|
Courtesy of Smithson Lee of RE/MAX Real Estate
|
|
|
|
|
|
|
|
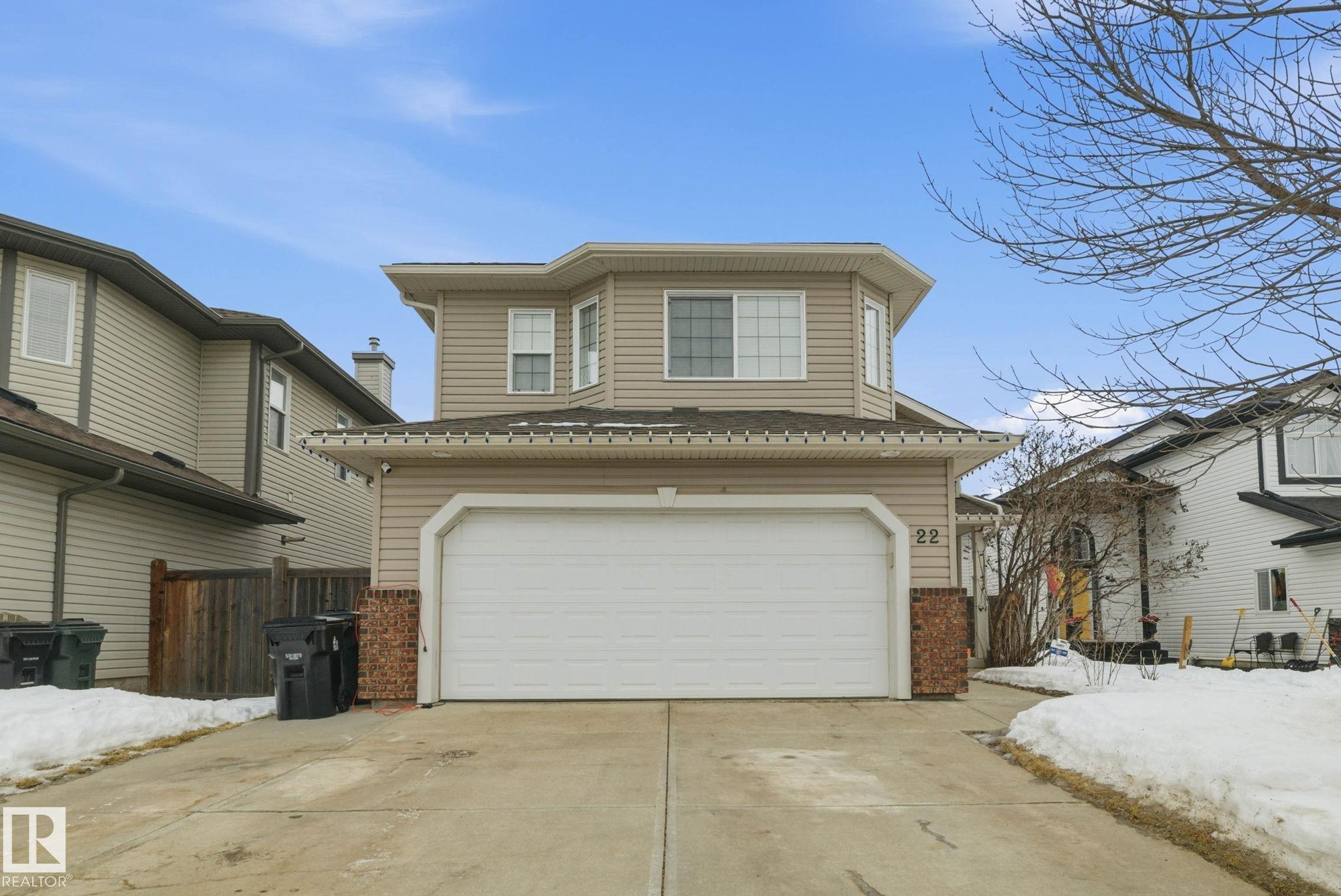 |
|
|
|
|
|
|
|
|
|
Move-in ready, fully finished 5-bedroom bi-level home. A spacious foyer welcomes you with an extra-wide staircase leading to the lower level. The main floor features an open-concept kitchen,...
View Full Comments
|
|
|
|
|
|
Courtesy of Victoor Rebecca of RE/MAX PREFERRED CHOICE
|
|
|
|
|
|
|
|
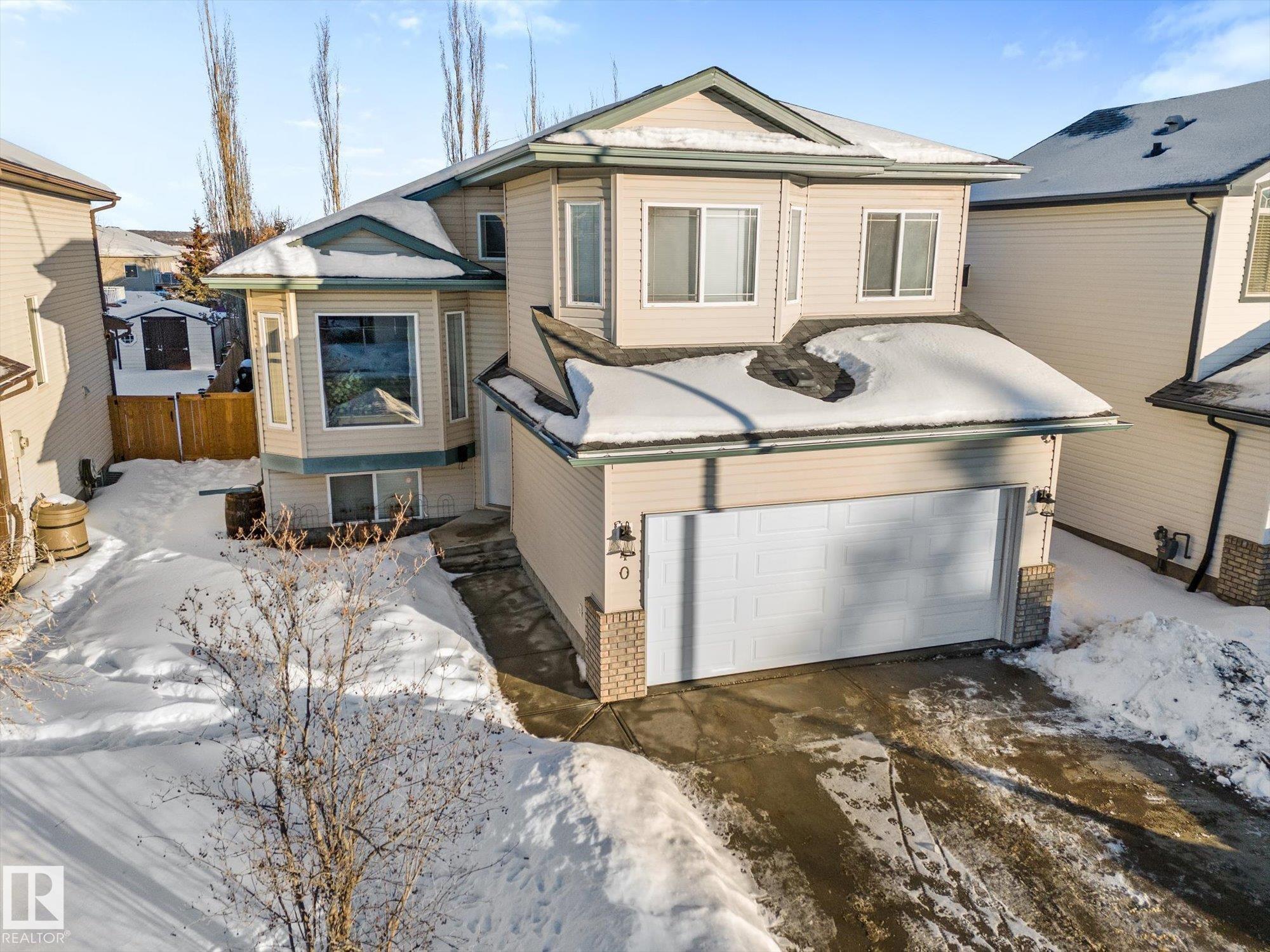 |
|
|
|
|
MLS® System #: E4469936
Address: 40 DEER PARK Boulevard
Size: 1534 sq. ft.
Days on Website:
ACCESS Days on Website
|
|
|
|
|
|
|
|
|
|
|
Welcome to Deer Park, a desirable west-side Spruce Grove community offering quick access to HWY 16. This inviting, air-conditioned modified bi-level built in 2000 offers over 2500 sq ft of l...
View Full Comments
|
|
|
|
|
|
Courtesy of Strader Brad of Real Broker
|
|
|
|
|
|
|
|
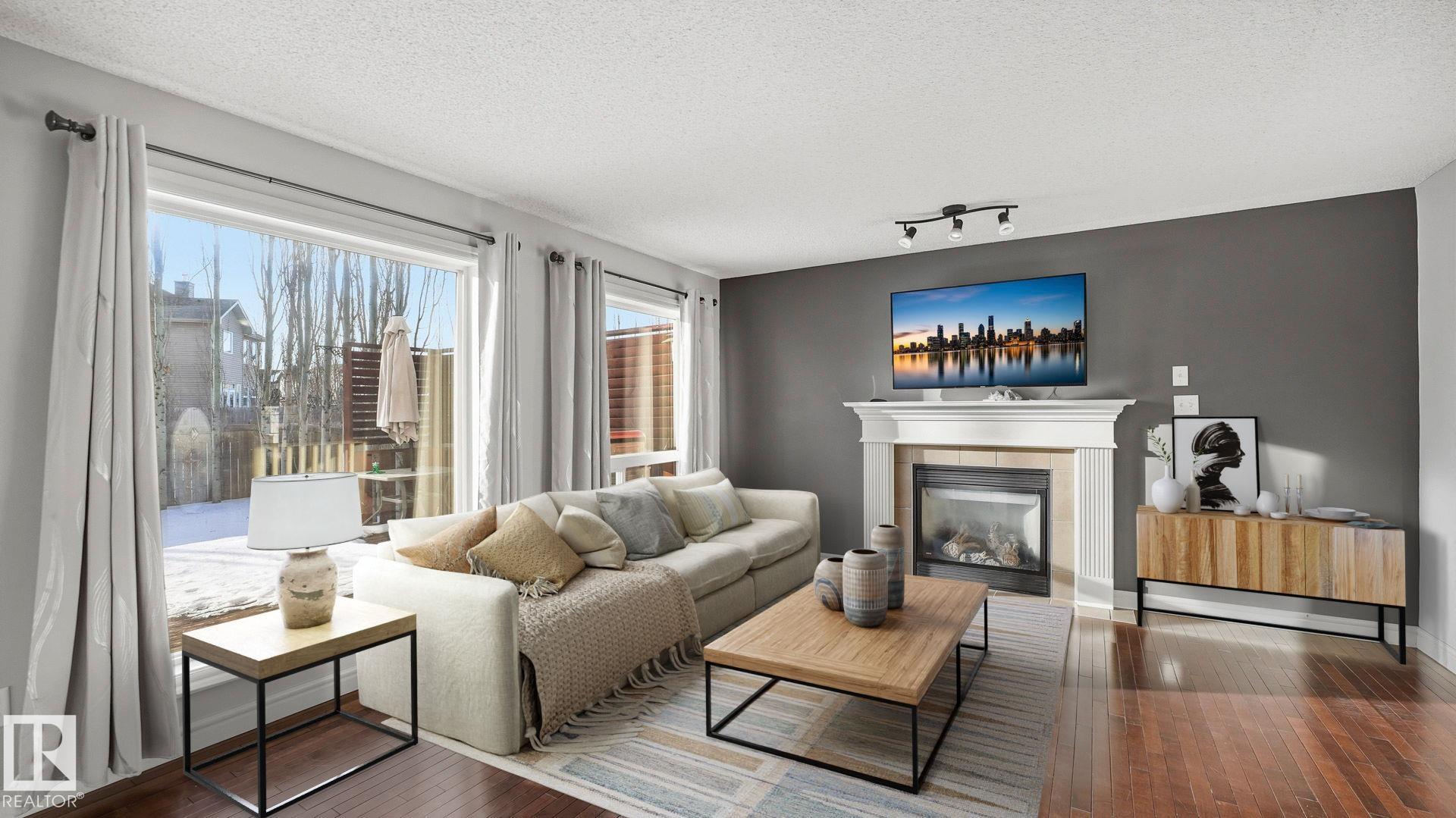 |
|
|
|
|
|
|
|
|
|
A must see on Hickory Trail! This 2 storey home, located in the family friendly neighborhood of Heatherglen will surely impress! Welcoming you into this 2 storey immaculate home is a large...
View Full Comments
|
|
|
|
|
|
Courtesy of Sukhvir Singh ., Simranjeet Singh . of Exp Realty
|
|
|
|
|
|
|
|
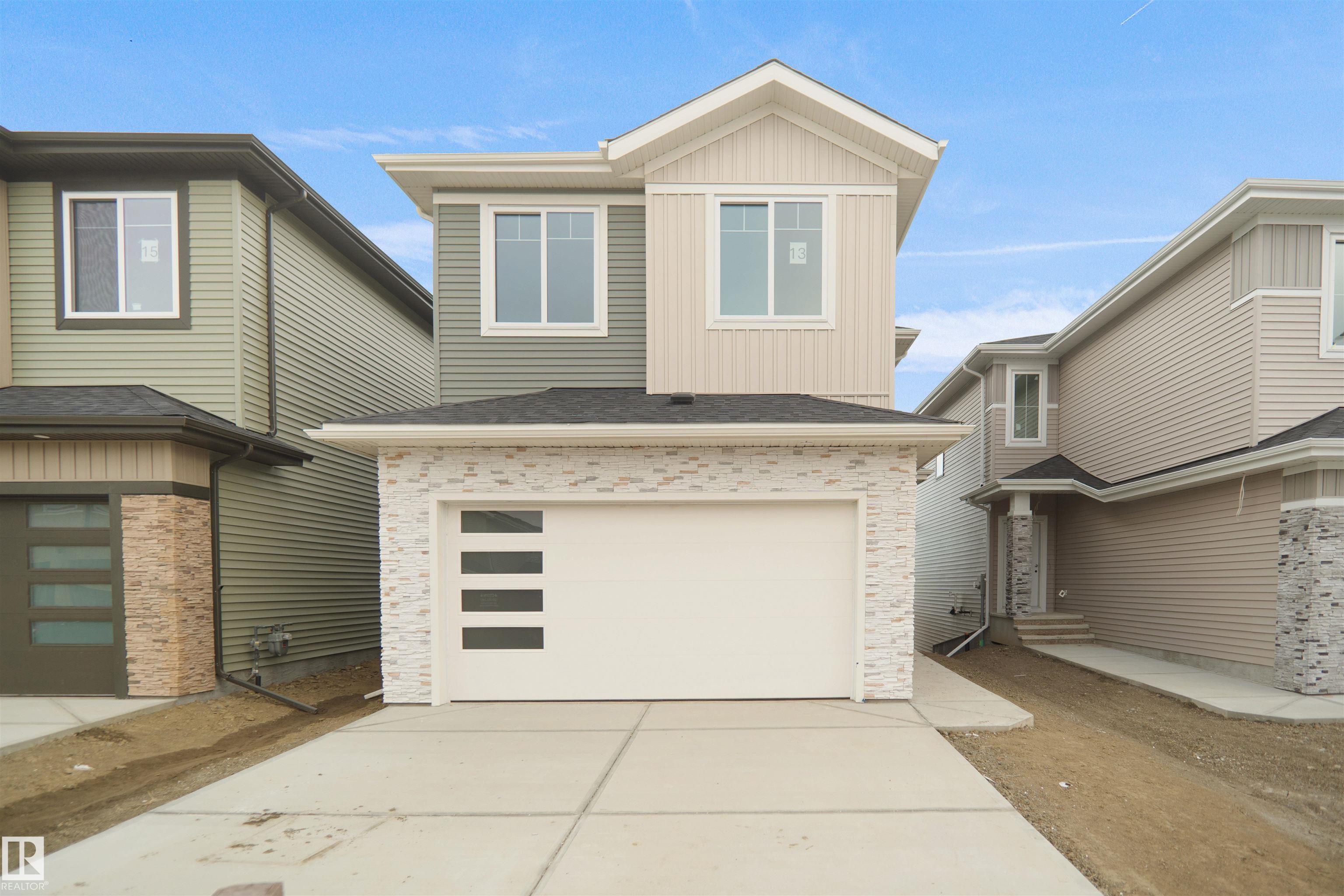 |
|
|
|
|
MLS® System #: E4473388
Address: 56 MEADOWGROVE LANDING
Size: 2203 sq. ft.
Days on Website:
ACCESS Days on Website
|
|
|
|
|
|
|
|
|
|
|
UPGRADED HOME IN THE COMMUNITY OF MCLAUGHLIN! This home boasts 4 bedrooms, 2.5 full baths, bonus room & 9ft ceilings on all three levels. Main floor offers vinyl plank flooring, bedroom/den,...
View Full Comments
|
|
|
|
|
|
Courtesy of Glavonjic Nadia of Sterling Real Estate
|
|
|
|
|
|
|
|
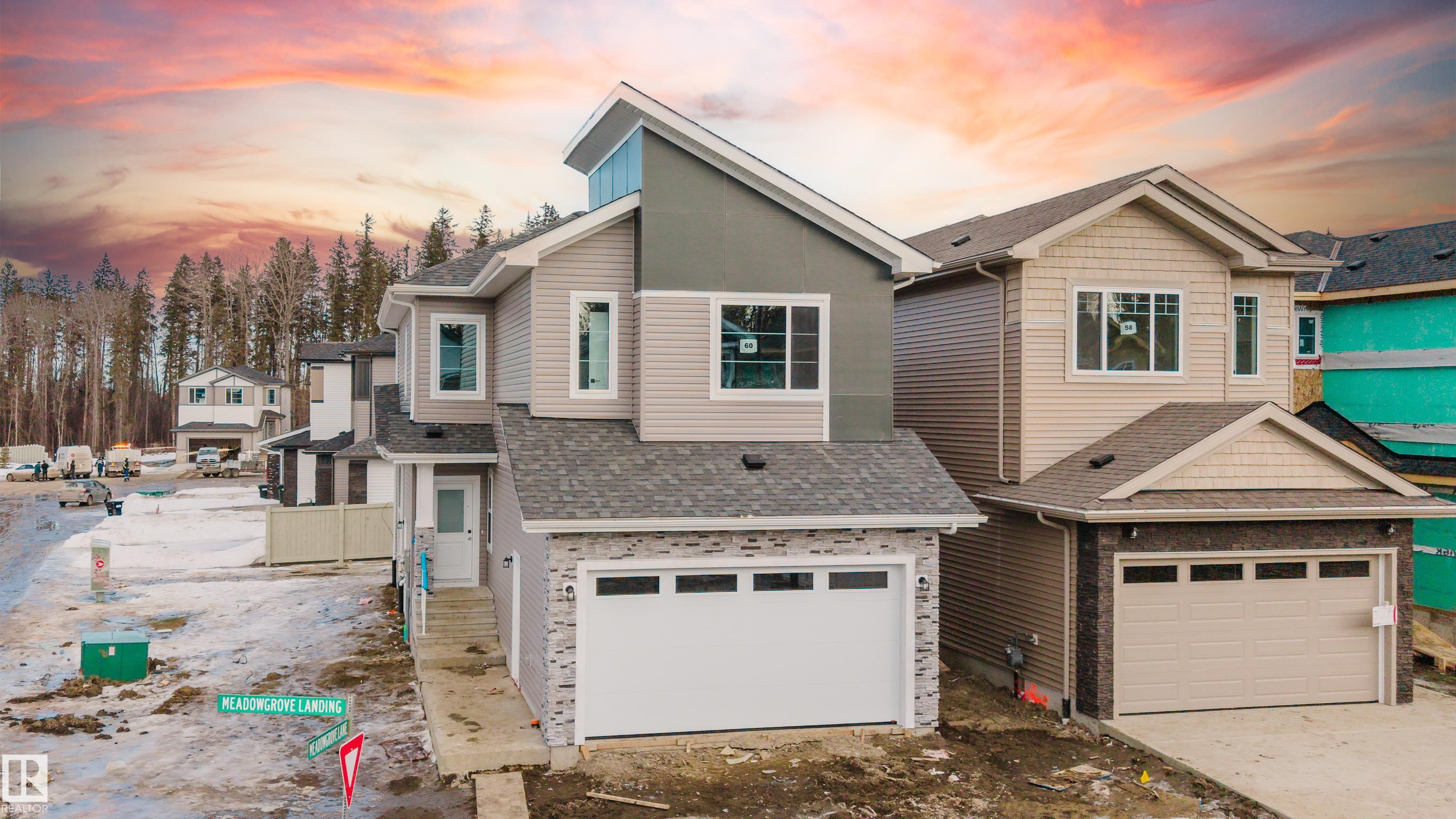 |
|
|
|
|
MLS® System #: E4473659
Address: 60 MEADOWGROVE Landing
Size: 2023 sq. ft.
Days on Website:
ACCESS Days on Website
|
|
|
|
|
|
|
|
|
|
|
Welcome to this brand new home in the desirable McLaughlin community of Spruce Grove, perfectly situated on a prime corner lot near scenic walking trails and beautiful green spaces. Thoughtf...
View Full Comments
|
|
|
|
|
|
|
|
|
Courtesy of Glavonjic Nadia of Sterling Real Estate
|
|
|
|
|
|
|
|
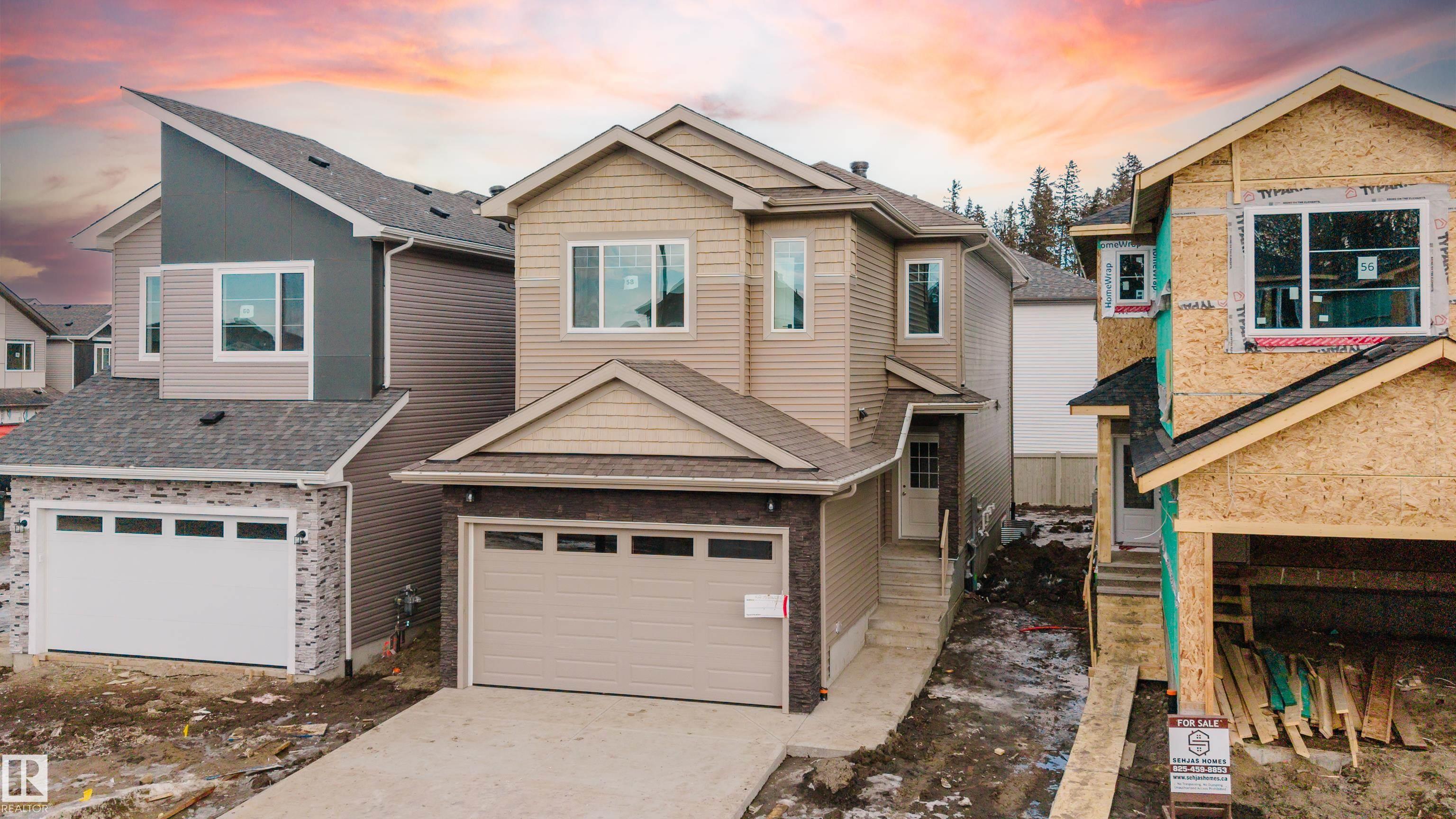 |
|
|
|
|
MLS® System #: E4473661
Address: 58 MEADOWGROVE Landing
Size: 2053 sq. ft.
Days on Website:
ACCESS Days on Website
|
|
|
|
|
|
|
|
|
|
|
Welcome to this brand new home in the desirable McLaughlin community of Spruce Grove, ideally located near walking trails and green space. Thoughtfully designed for modern living, this prope...
View Full Comments
|
|
|
|
|
|
Courtesy of Esposito Joe, Esposito Aldo of Century 21 Masters
|
|
|
|
|
|
|
|
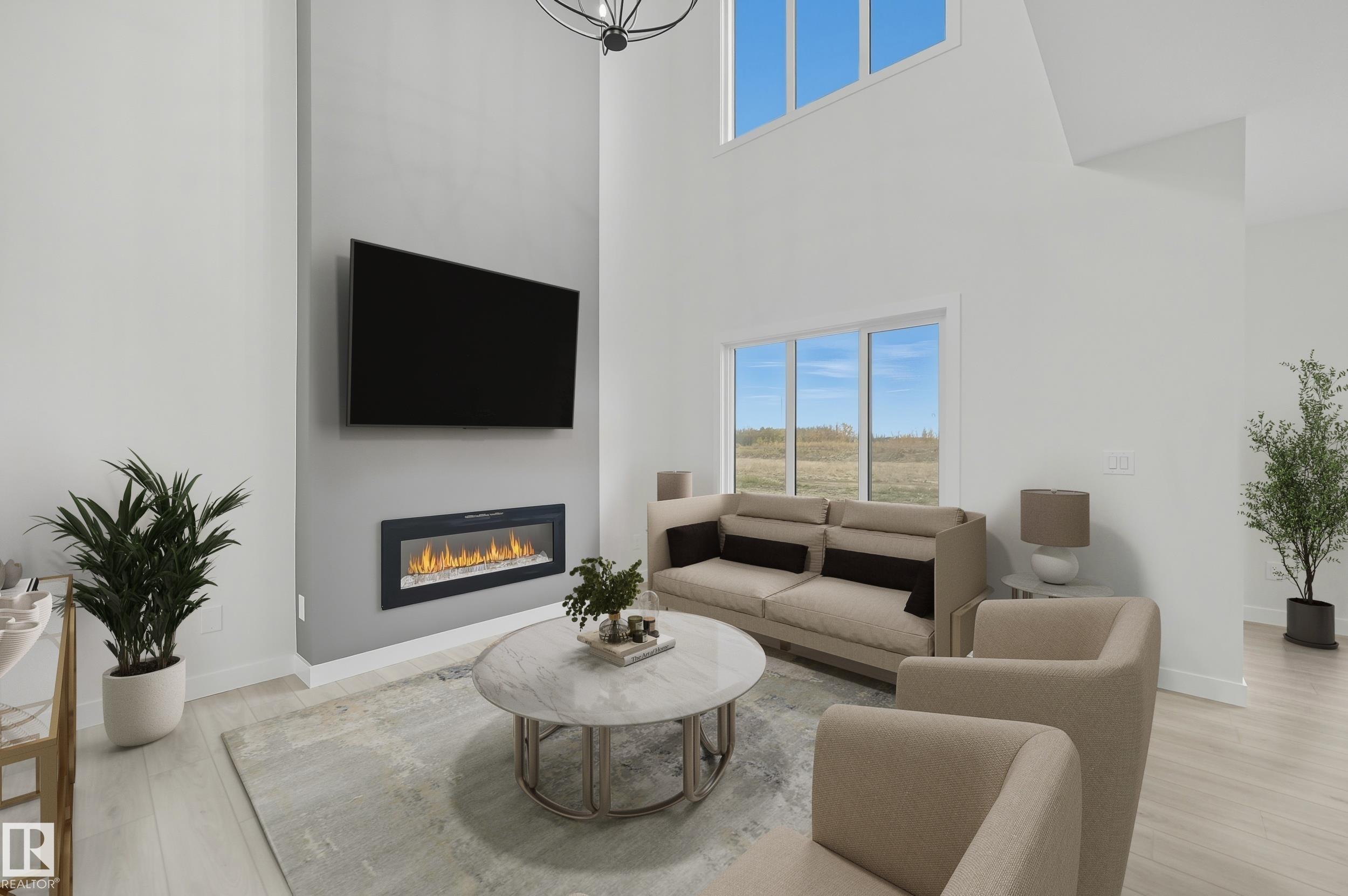 |
|
|
|
|
|
|
|
|
|
Experience luxurious living with the Tristen by San Rufo Homes, an extremely reputable Italian-owned builder! An expansive open-concept layout with 9' ceilings where the kitchen flows seamle...
View Full Comments
|
|
|
|
|
|
Courtesy of Hawryluk Travis of RE/MAX PREFERRED CHOICE
|
|
|
|
|
|
|
|
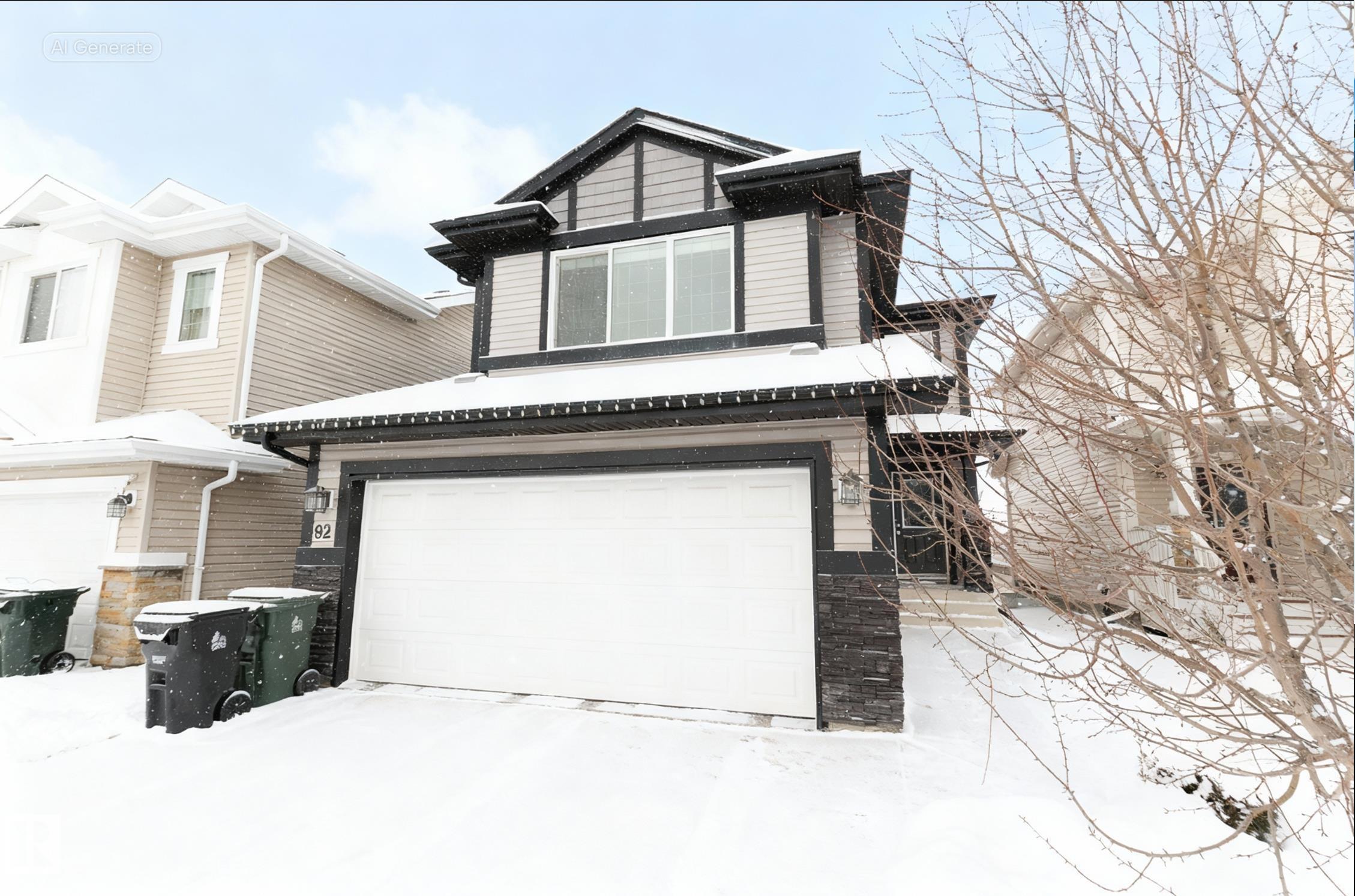 |
|
|
|
|
MLS® System #: E4471426
Address: 82 SPRUCE RIDGE Drive
Size: 2016 sq. ft.
Days on Website:
ACCESS Days on Website
|
|
|
|
|
|
|
|
|
|
|
This inviting 2000+ sq ft two storey located in family-friendly Spruce Ridge, with close proximity to the Tri Leisure Centre, walking trails, and every west-end Spruce Grove convenience. A s...
View Full Comments
|
|
|
|
|
|
Courtesy of Glavonjic Nadia of Sterling Real Estate
|
|
|
|
|
|
|
|
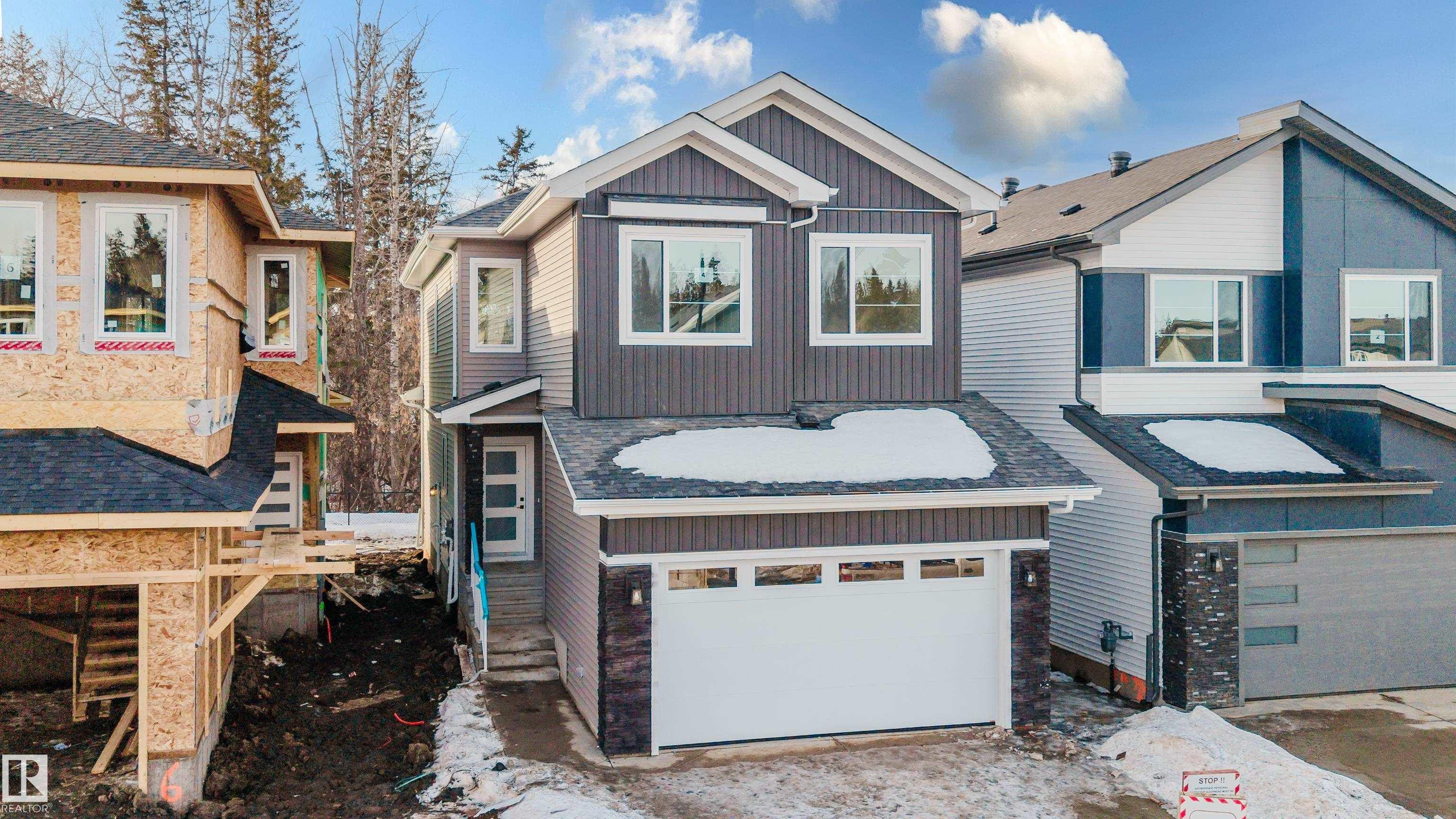 |
|
|
|
|
MLS® System #: E4472720
Address: 4 MEADOWGROVE Landing
Size: 2183 sq. ft.
Days on Website:
ACCESS Days on Website
|
|
|
|
|
|
|
|
|
|
|
This brand-new home in the desirable community of McLaughlin in Spruce Grove features a modern, well-designed layout with 3 bedrooms and 3 full bathrooms, including a main-floor den and full...
View Full Comments
|
|
|
|
|
|
Courtesy of Glavonjic Nadia of Sterling Real Estate
|
|
|
|
|
|
|
|
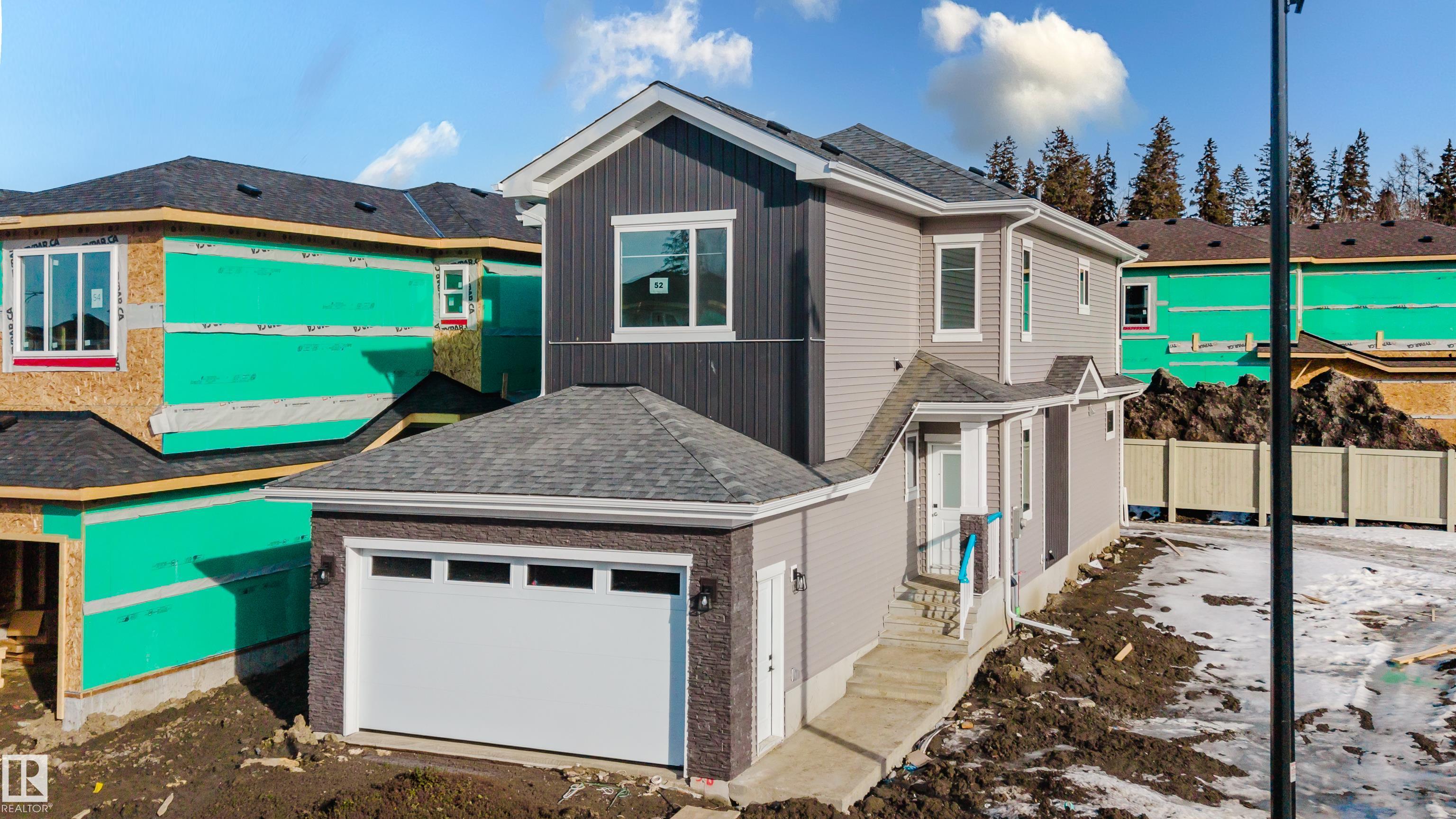 |
|
|
|
|
MLS® System #: E4472725
Address: 52 MEADOWGROVE Landing
Size: 1986 sq. ft.
Days on Website:
ACCESS Days on Website
|
|
|
|
|
|
|
|
|
|
|
Situated on a desirable corner lot in McLaughlin, Spruce Grove, this brand-new home blends modern design with practical family-friendly living. The main floor features a bedroom with a full ...
View Full Comments
|
|
|
|
|
|
Courtesy of Dhillon Yad of Nationwide Realty Corp
|
|
|
|
|
|
|
|
 |
|
|
|
|
MLS® System #: E4466213
Address: 60 HEMINGWAY Crescent
Size: 1968 sq. ft.
Days on Website:
ACCESS Days on Website
|
|
|
|
|
|
|
|
|
|
|
**SPRUCE GROVE**MAIN FLOOR BED & FULL BATH**SIDE ENTRY** REGULAR LOT**The main floor features an inviting living room with a cozy fireplace, perfect for family gatherings, along with a funct...
View Full Comments
|
|
|
|
|
|
Courtesy of Glavonjic Nadia of Sterling Real Estate
|
|
|
|
|
|
|
|
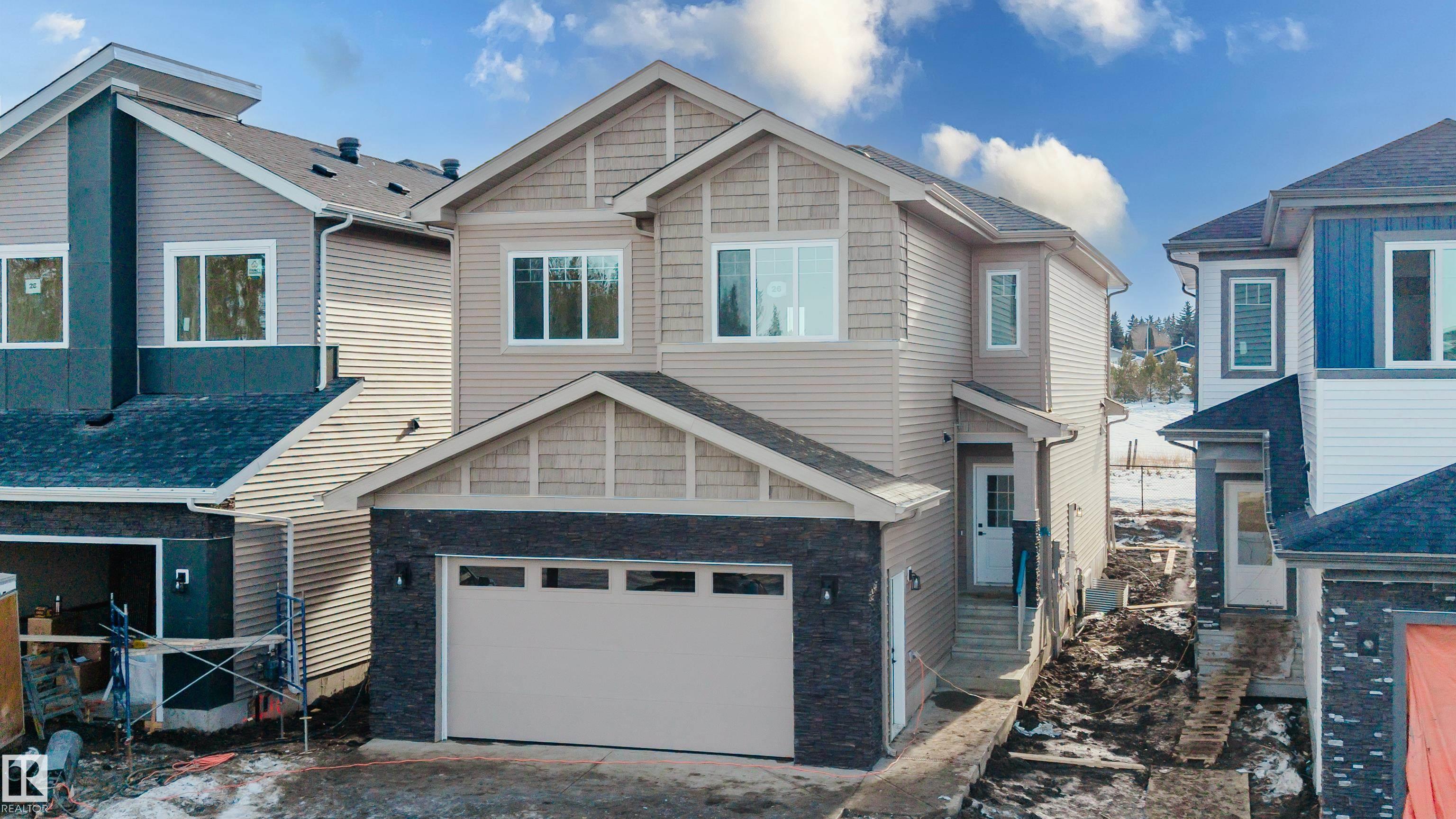 |
|
|
|
|
MLS® System #: E4472729
Address: 26 MEADOWGROVE Landing
Size: 2262 sq. ft.
Days on Website:
ACCESS Days on Website
|
|
|
|
|
|
|
|
|
|
|
Backing onto a park and recreation area in the community of McLaughlin, Spruce Grove, this brand-new home offers a modern layout designed for comfortable family living. The main floor featur...
View Full Comments
|
|
|
|
|
|
Courtesy of Lofthaug David of Bode
|
|
|
|
|
|
|
|
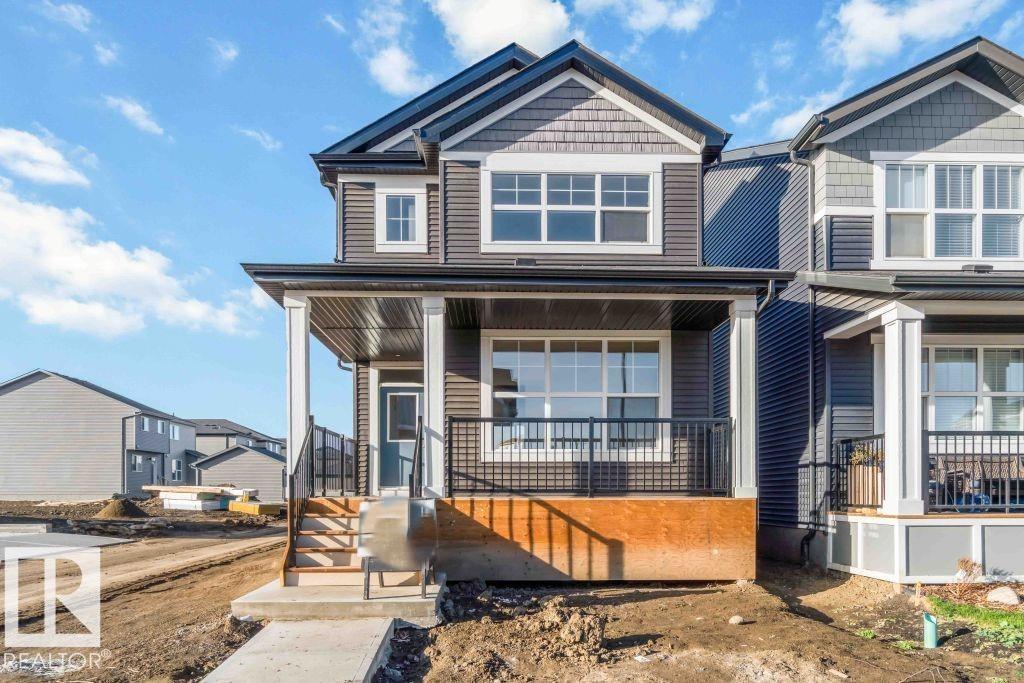 |
|
|
|
|
|
|
|
|
|
TRIPLE CAR GARAGE, SIDE ENTRY, AND PIE LOT! Welcome to the Metro Nixon 20 by Cantiro Homes! This spacious rear lane single family home is designed to inspire your family in an open concept a...
View Full Comments
|
|
|
|
|
|
Courtesy of Mazurak Christopher of 2% Realty
|
|
|
|
|
|
|
|
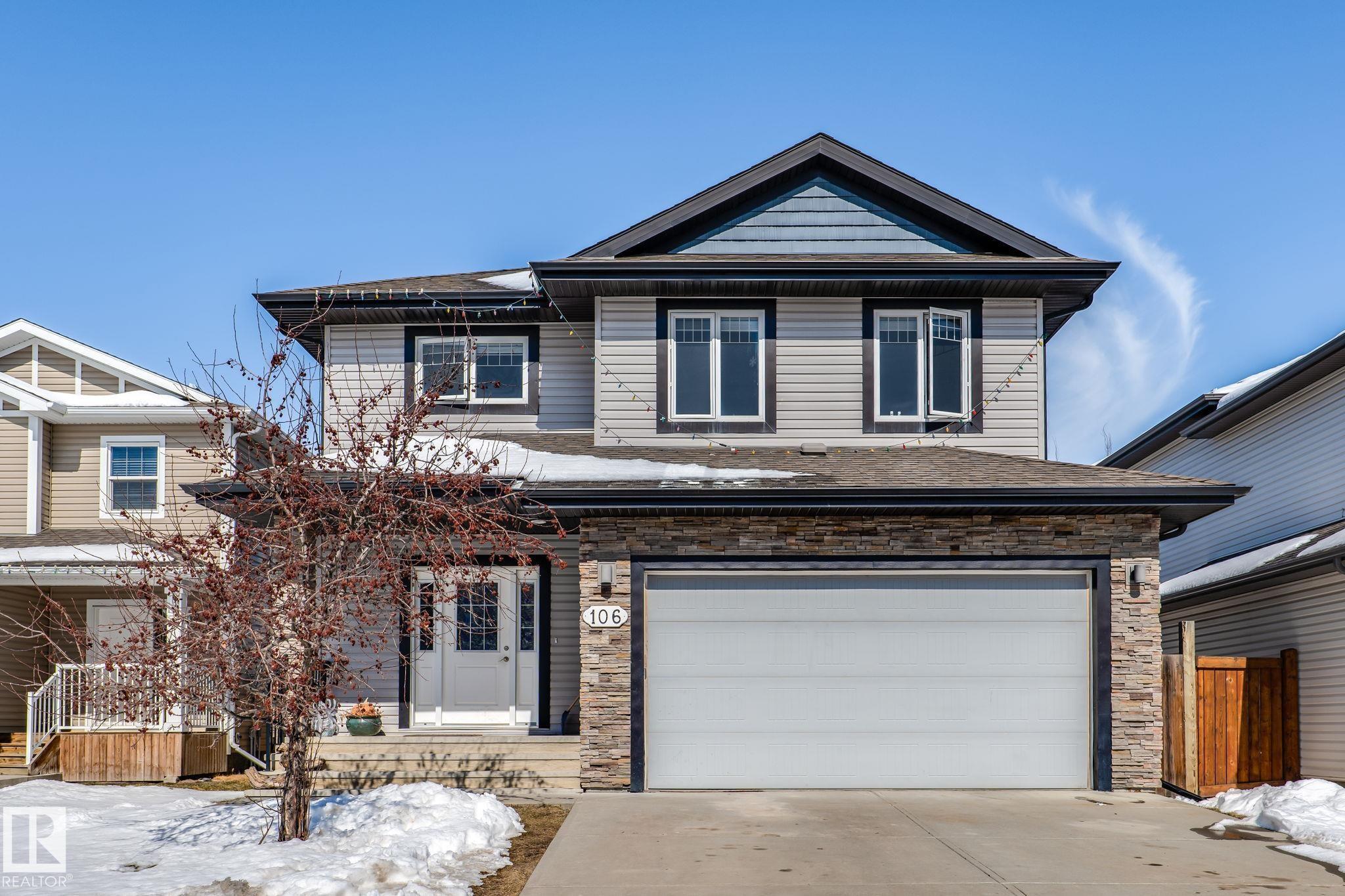 |
|
|
|
|
MLS® System #: E4467556
Address: 106 HILLDOWNS Drive
Size: 2217 sq. ft.
Days on Website:
ACCESS Days on Website
|
|
|
|
|
|
|
|
|
|
|
Welcome to this well cared for 4 bedroom, 2 story home in Hilldowns with central A/C! The large foyer and convenient 2 pc bath leads to the open concept main floor. Massive kitchen/dining ar...
View Full Comments
|
|
|
|
|
|
Courtesy of McTavish Laurel of REMAX River City
|
|
|
|
|
|
|
|
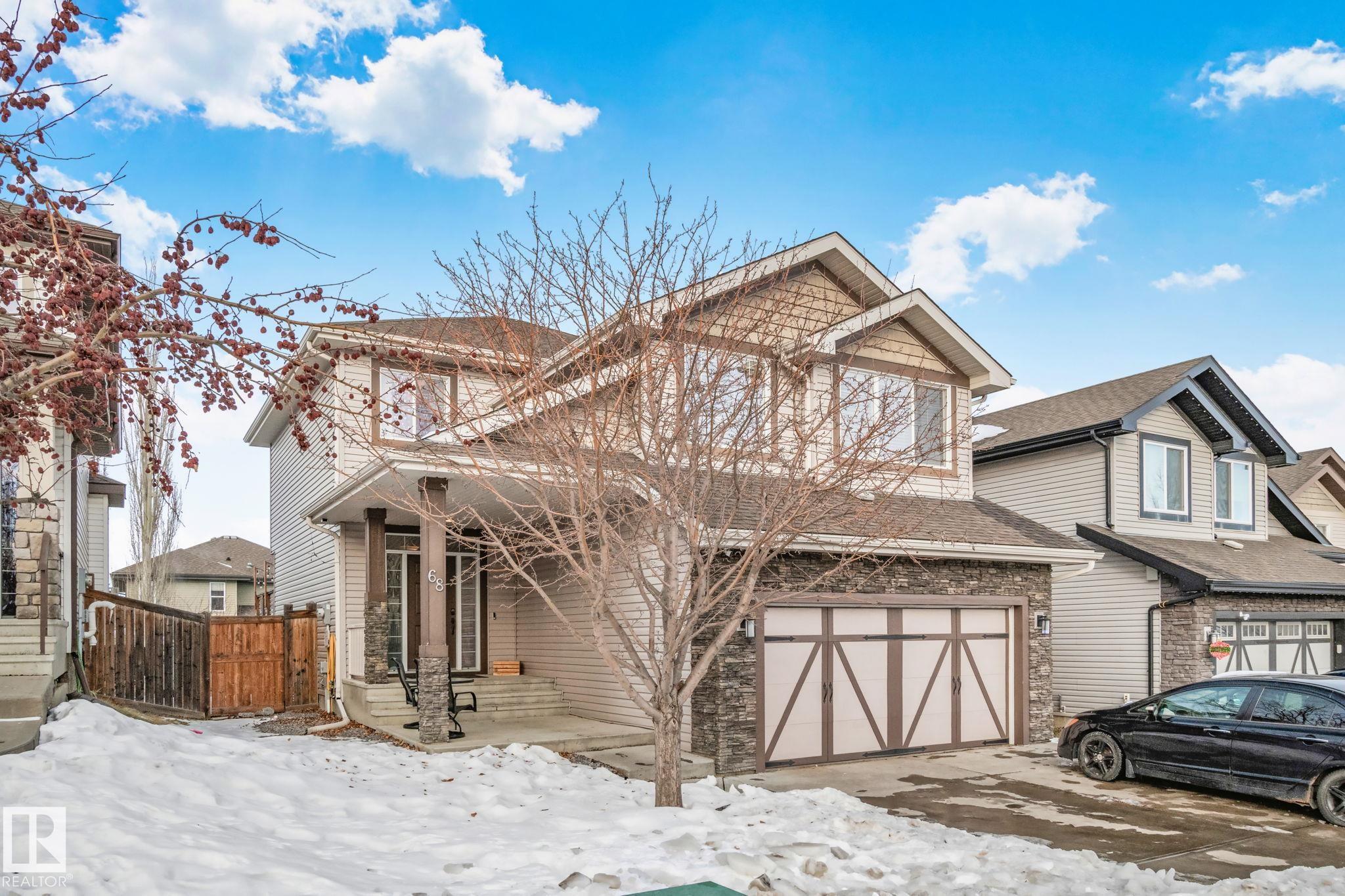 |
|
|
|
|
|
|
|
|
|
This home is Beautiful. Curb Appeal 10/10 - Giant Covered front entrance, dark rundle stone...and the Backyard is great with mature trees, play structure, beautiful deck with privacy screen,...
View Full Comments
|
|
|
|
|
|
|
|
|
Courtesy of Zelinski Murray of MaxWell Progressive
|
|
|
|
|
|
|
|
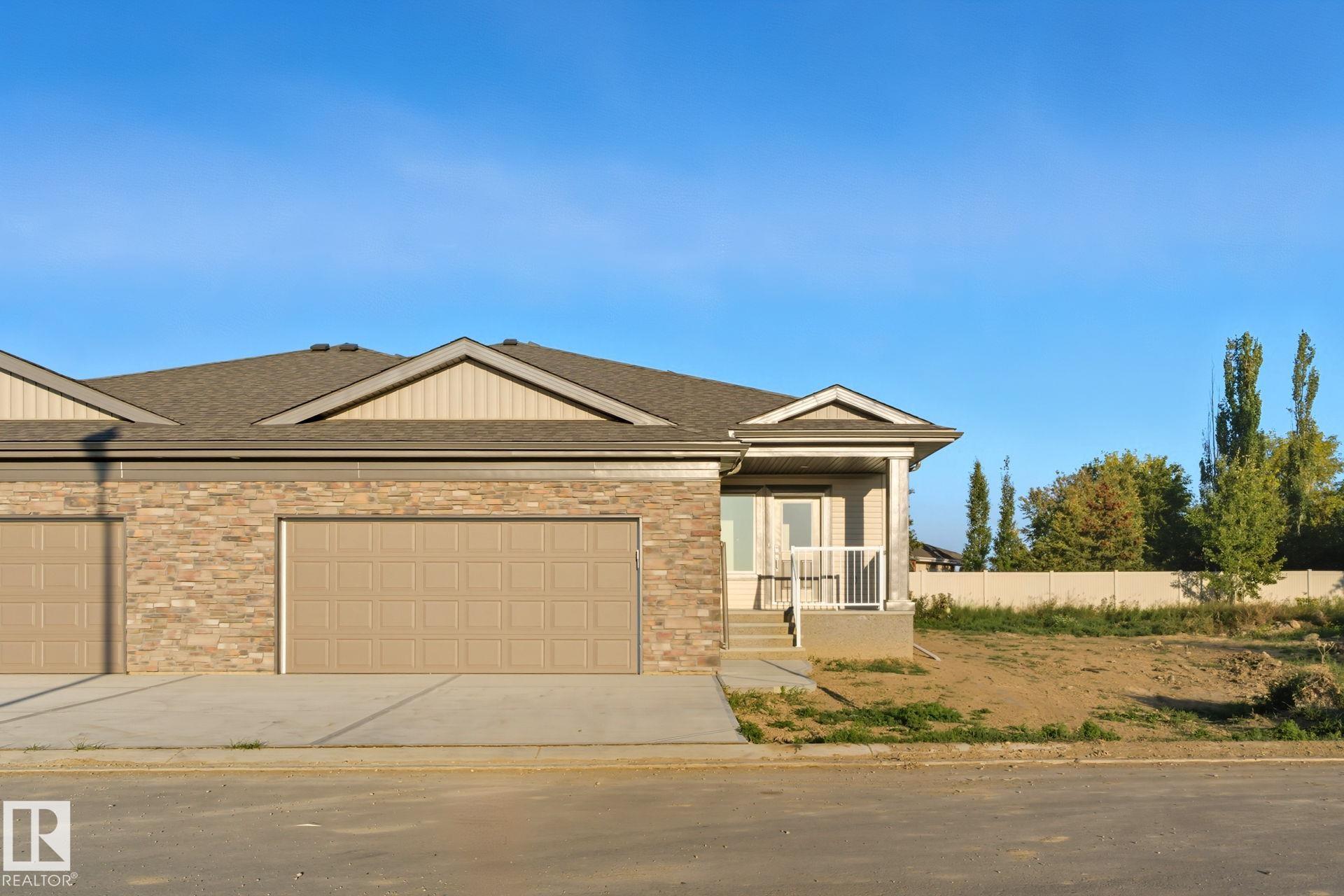 |
|
|
|
|
|
|
|
|
|
Welcome to Spruce Grove's new 50+ adult living community in Deer Park. This new build bungalow offers a bright, spacious open-concept layout with a kitchen featuring quartz countertops, stai...
View Full Comments
|
|
|
|
|
|
Courtesy of Esposito Joe, Esposito Aldo of Century 21 Masters
|
|
|
|
|
|
|
|
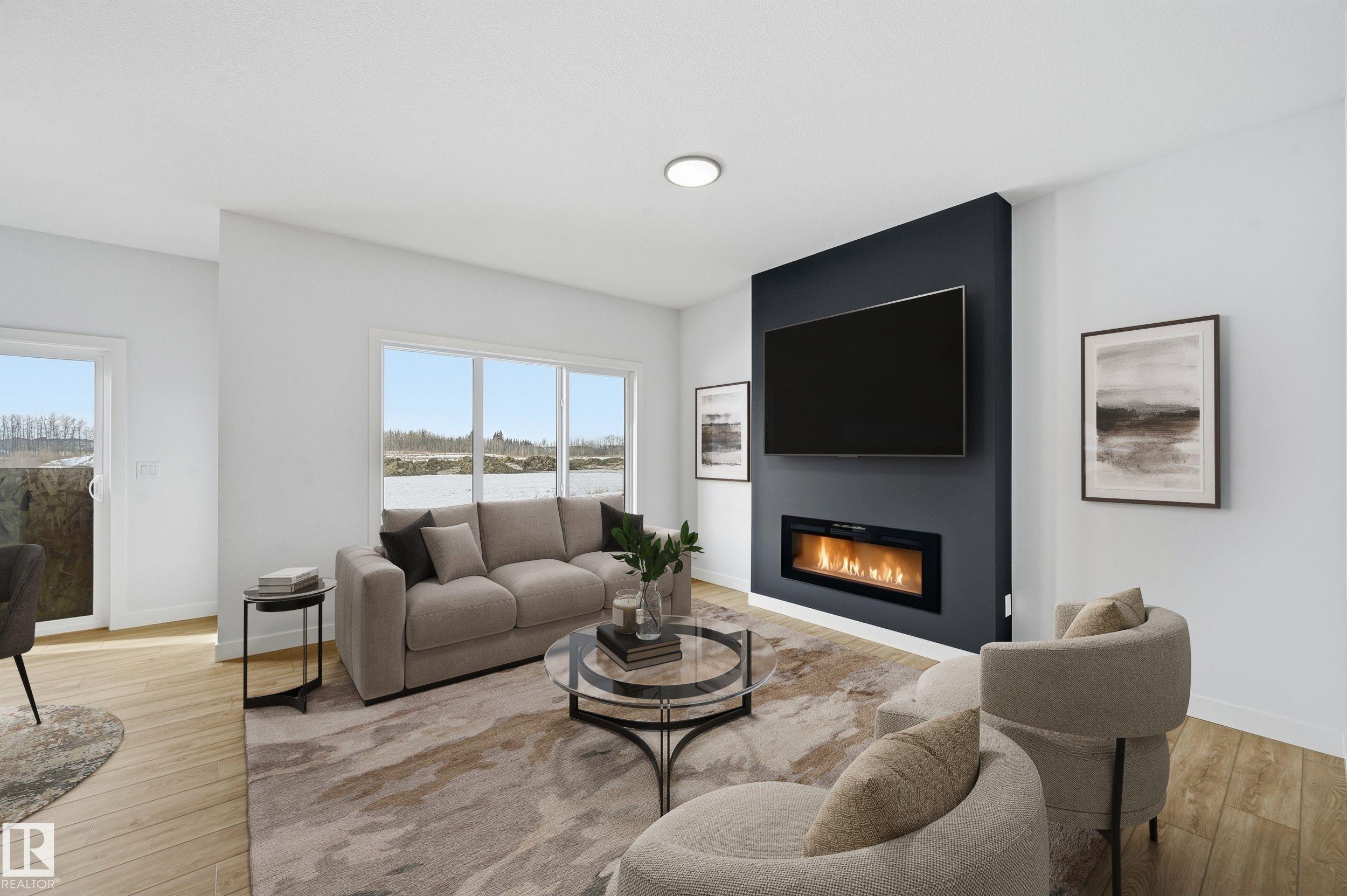 |
|
|
|
|
|
|
|
|
|
A top-quality Aera model by respected Italian-owned builder San Rufo Homes at 15 Gable Common offers more than 1900 sq ft of well-planned living in sought-after Greenbury, Spruce Grove. The ...
View Full Comments
|
|
|
|
|
|
Courtesy of Draper Michael of Real Broker
|
|
|
|
|
|
|
|
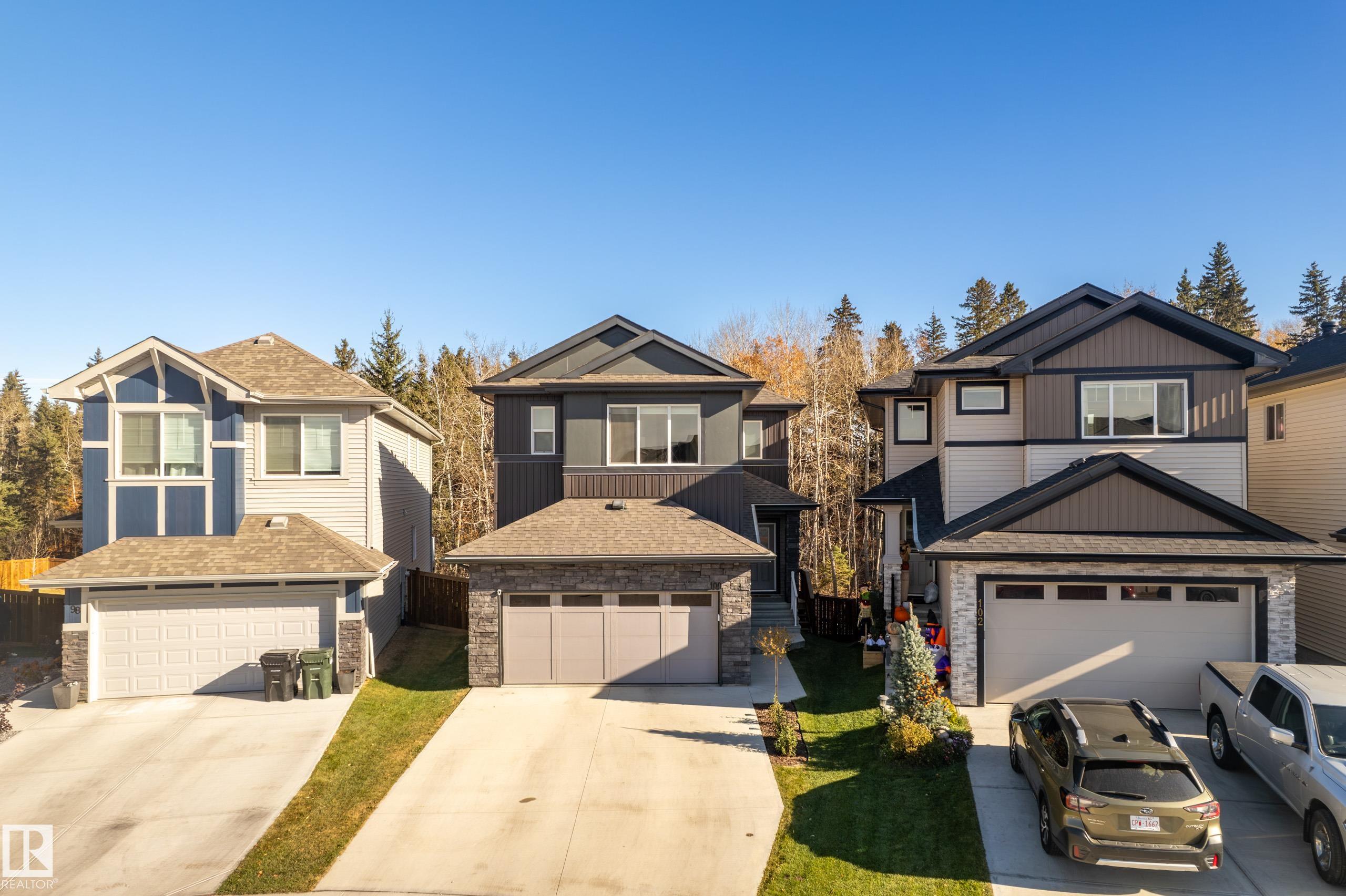 |
|
|
|
|
MLS® System #: E4473820
Address: 100 MEADOWLINK Common
Size: 2013 sq. ft.
Days on Website:
ACCESS Days on Website
|
|
|
|
|
|
|
|
|
|
|
Rarely do you walk into a home and just get "That Feeling". Well, this is one of those homes. Then you walk out onto the deck of this home and "That Feeling" doubles with the beauty and priv...
View Full Comments
|
|
|
|
|
|
Courtesy of Bhalla Jiya of Exp Realty
|
|
|
|
|
|
|
|
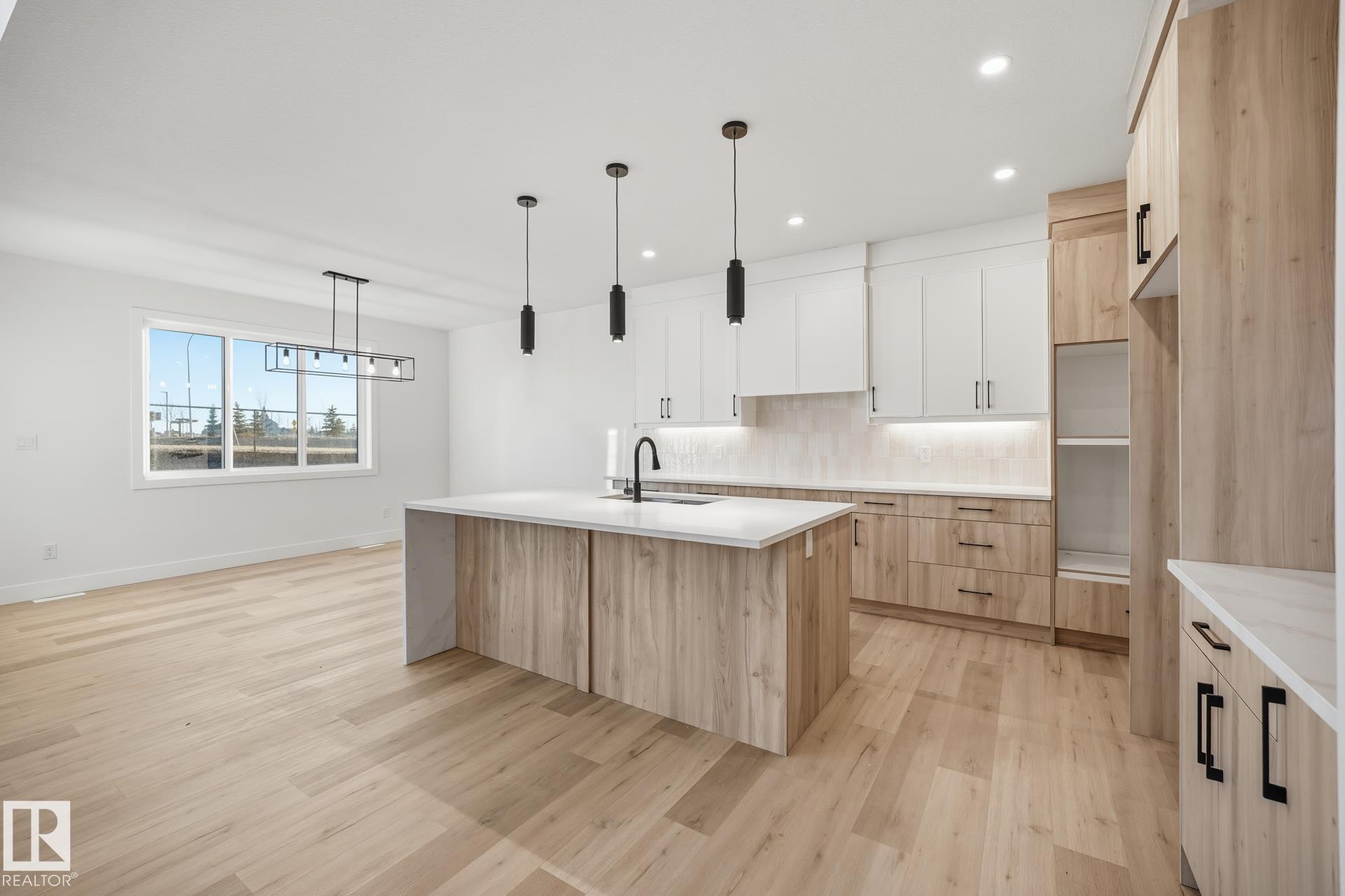 |
|
|
|
|
MLS® System #: E4472544
Address: 68 Hemingway Crescent
Size: 2302 sq. ft.
Days on Website:
ACCESS Days on Website
|
|
|
|
|
|
|
|
|
|
|
Experience this beautiful New Era home backing onto open space with no rear neighbors--perfect for those who value privacy and modern living. Designed with an open-concept layout, this home ...
View Full Comments
|
|
|
|
|

 Why Sell With Me ?
Why Sell With Me ?