|
|
Courtesy of Aggarwal Ankur of Exp Realty
|
|
|
|
|
|
|
|
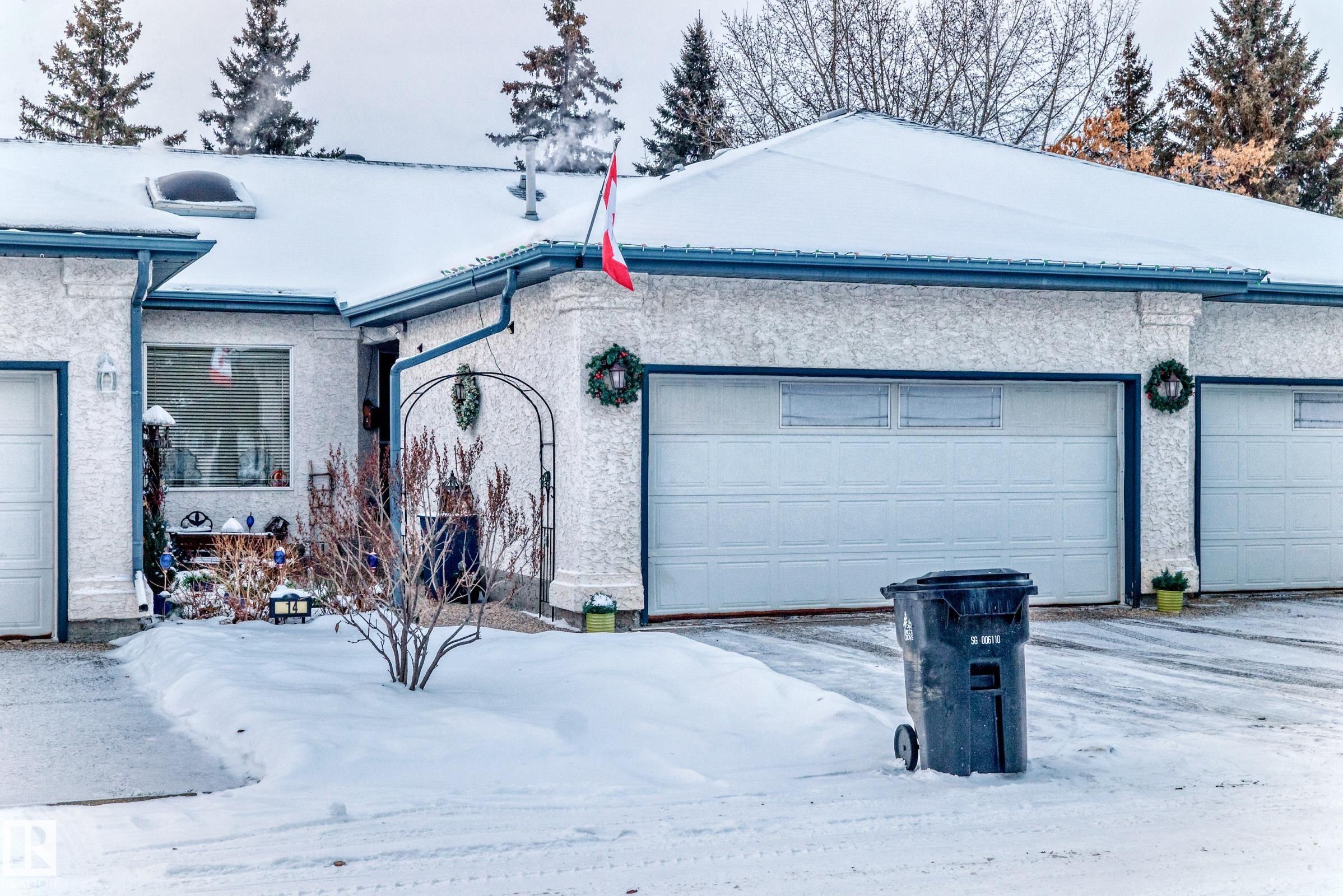 |
|
|
|
|
|
|
|
|
|
Welcome to Linkside Villas, a desirable 45+ community where comfort meets convenience. Ideally located near walking trails, parks, and The Links Golf Course, this well-maintained community s...
View Full Comments
|
|
|
|
|
|
Courtesy of Lofthaug David of Bode
|
|
|
|
|
|
|
|
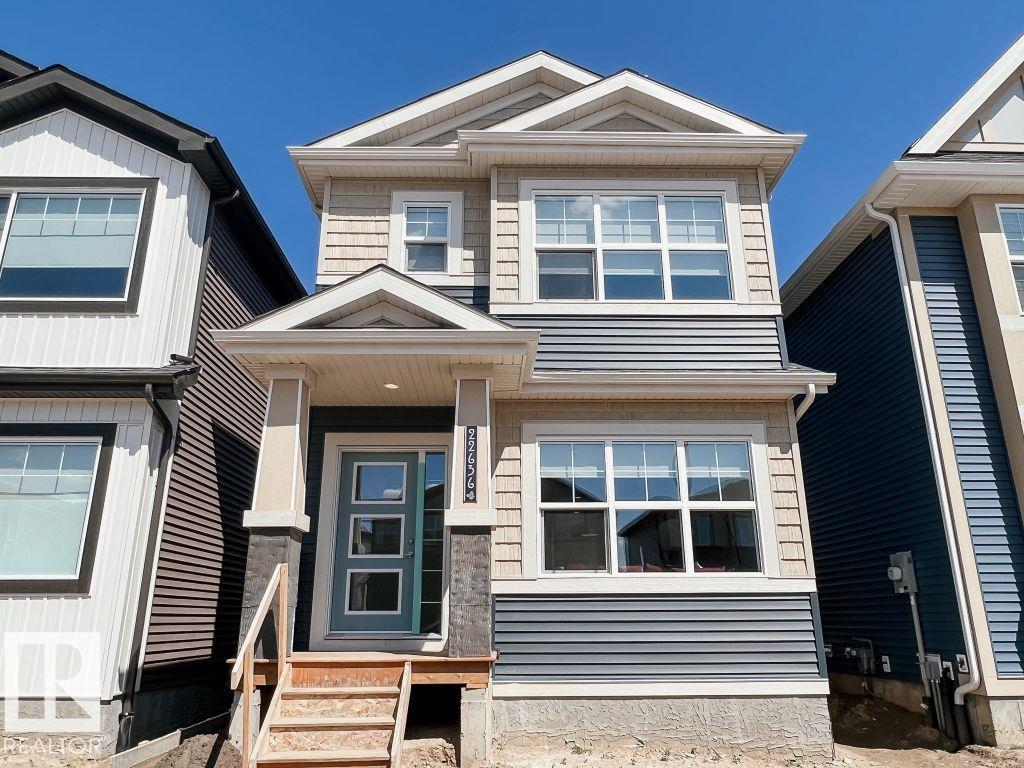 |
|
|
|
|
|
|
|
|
|
IMMEDIATE POSSESSION AVAILABLE! Welcome to the Grafton 18 by Cantiro Homes! This home is thoughtfully designed for modern living, with smart use of space, generous storage, and room to grow....
View Full Comments
|
|
|
|
|
|
Courtesy of Campbell Bonnie of Royal LePage Noralta Real Estate
|
|
|
|
|
|
|
|
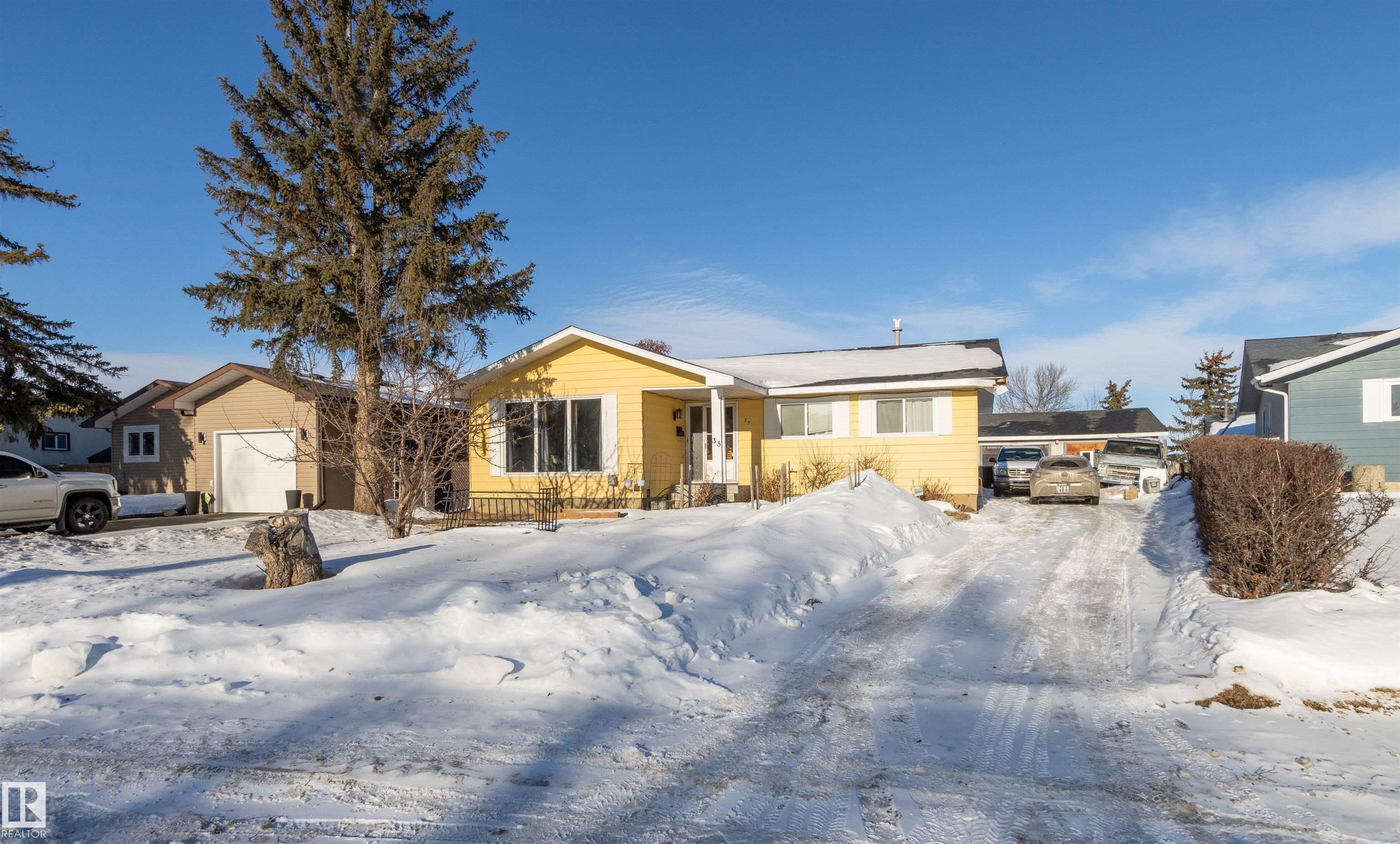 |
|
|
|
|
MLS® System #: E4470716
Address: 33 BROOKSIDE Avenue
Size: 1278 sq. ft.
Days on Website:
ACCESS Days on Website
|
|
|
|
|
|
|
|
|
|
|
Located in the mature community of Brookwood, Spruce Grove, this 1972 bungalow offers 1,300 sq ft above grade plus a fully finished basement. Featuring 3+1 bedrooms, 2 full bathrooms, a 2-pi...
View Full Comments
|
|
|
|
|
|
Courtesy of Miketon Deanne of 2% Realty Pro
|
|
|
|
|
|
|
|
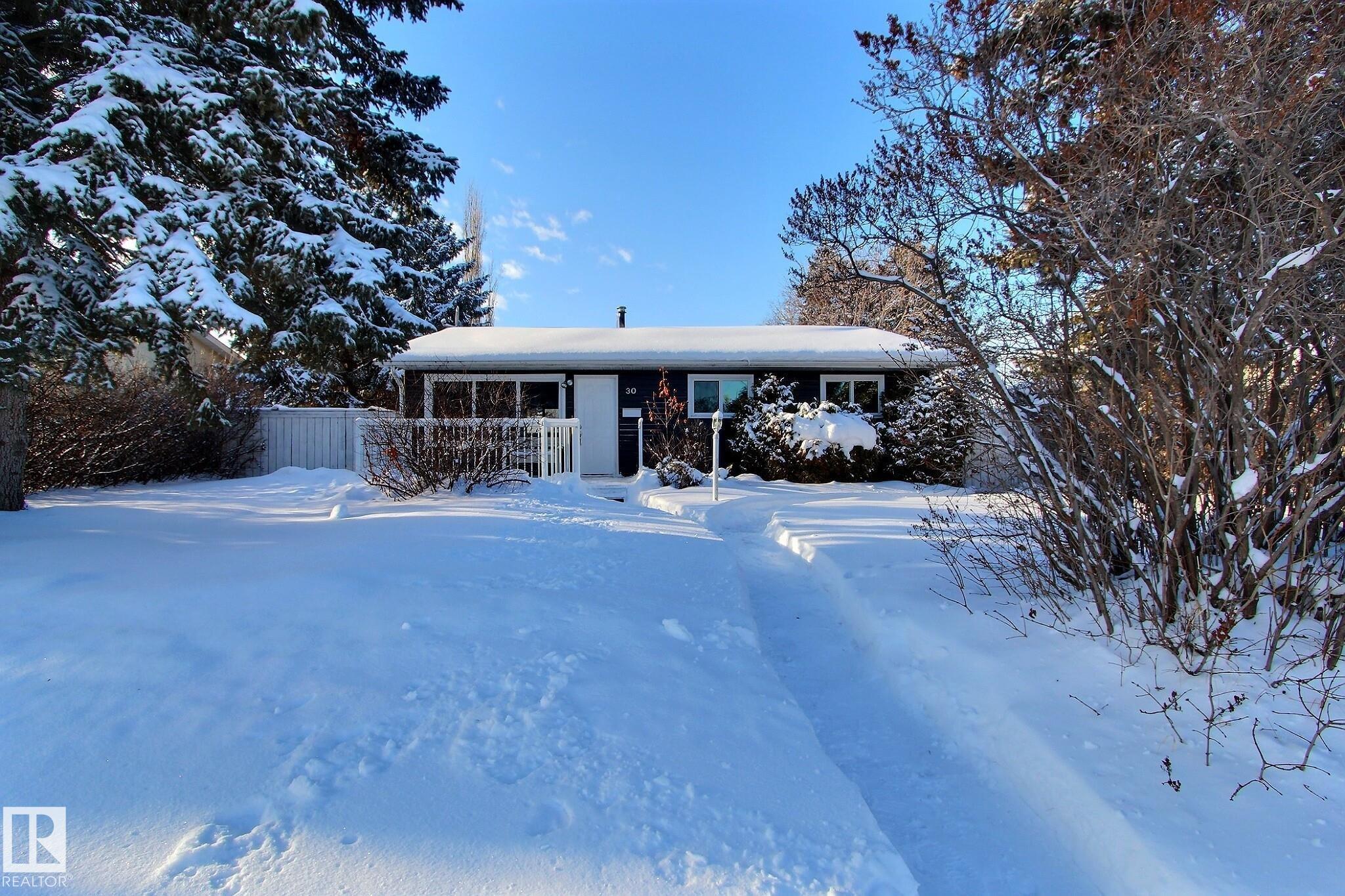 |
|
|
|
|
MLS® System #: E4469217
Address: 30 ARLINGTON Street
Size: 1033 sq. ft.
Days on Website:
ACCESS Days on Website
|
|
|
|
|
|
|
|
|
|
|
Located in sought after Broxton Park, this home has plenty of indoor, and outdoor space to suit your needs. The main floor features a bright, open floor plan - perfect for entertaining, or s...
View Full Comments
|
|
|
|
|
|
Courtesy of Hack Taylor, De Sousa Anthony of REMAX River City
|
|
|
|
|
|
|
|
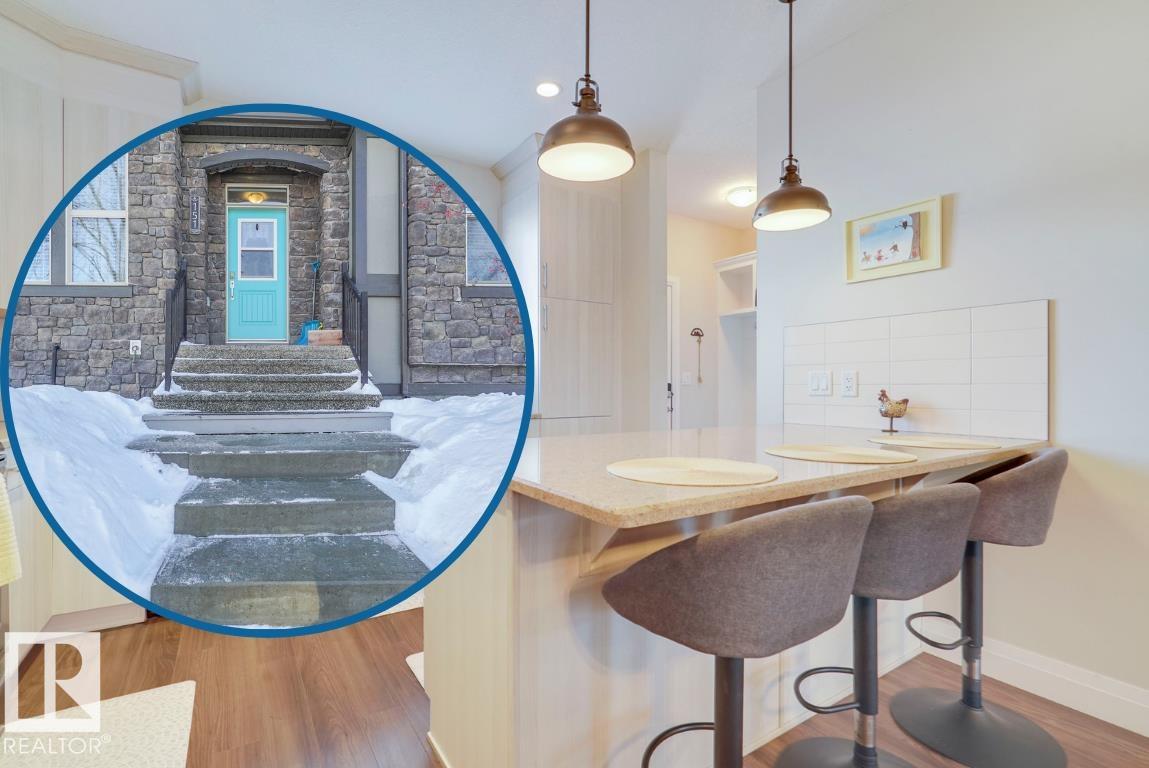 |
|
|
|
|
|
|
|
|
|
Affordable, low-maintenance living with no condo fees in a family-friendly Spruce Grove neighbourhood. Visit the REALTOR©'s website for more details. This residential attached 2-storey home...
View Full Comments
|
|
|
|
|
|
Courtesy of Lau Stephen of RE/MAX Excellence
|
|
|
|
|
|
|
|
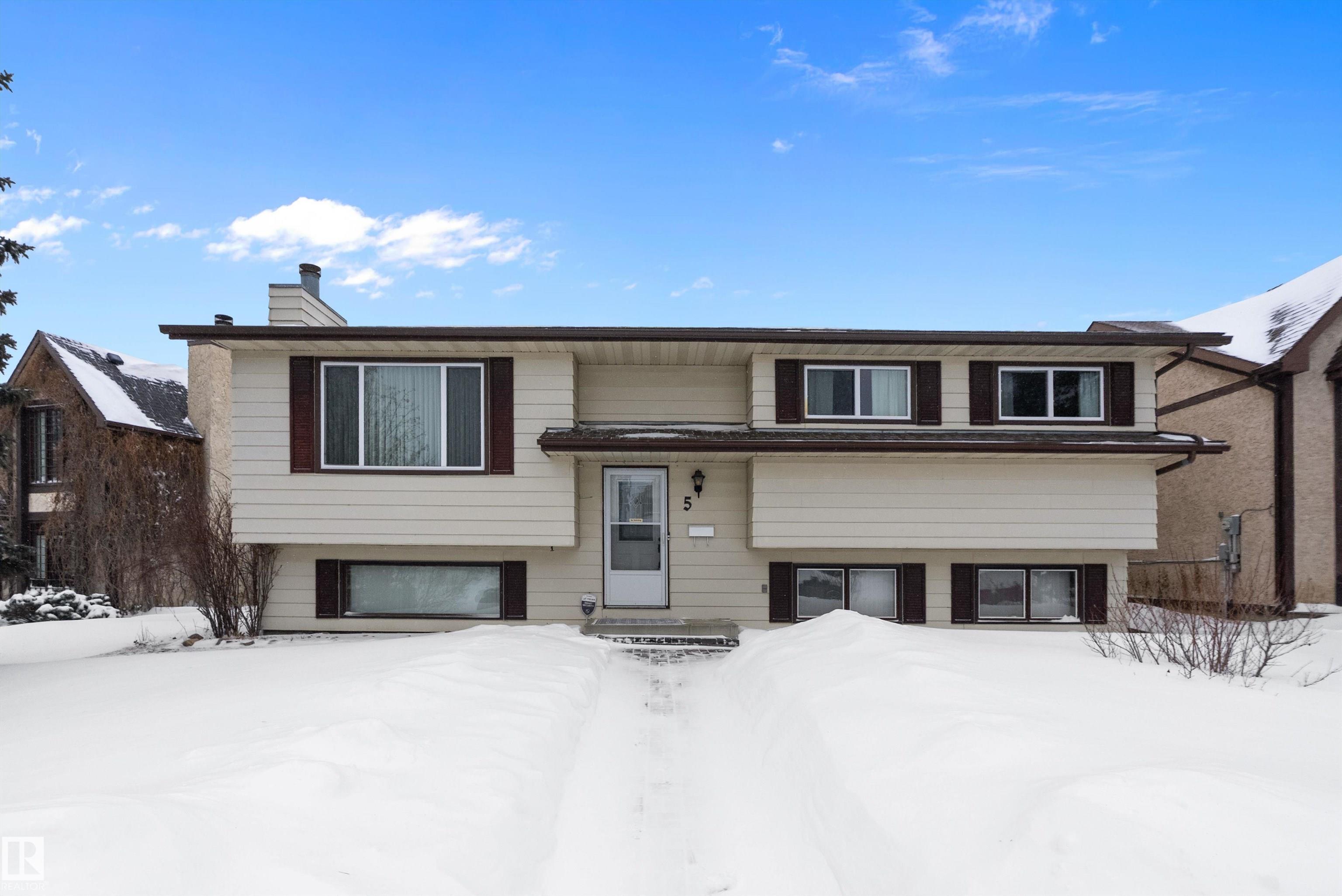 |
|
|
|
|
|
|
|
|
|
A BEAUTIFUL BI-LEVEL HOME IN A MATURE SPRUCE GROVE COMMUNITY! Tired of cookie-cutter new builds with limited yard space? This property offers a generous backyard paired with a 23' x 23' heat...
View Full Comments
|
|
|
|
|
|
Courtesy of Singh Prabhjot, Kailey Malkeet of Century 21 All Stars Realty Ltd
|
|
|
|
|
|
|
|
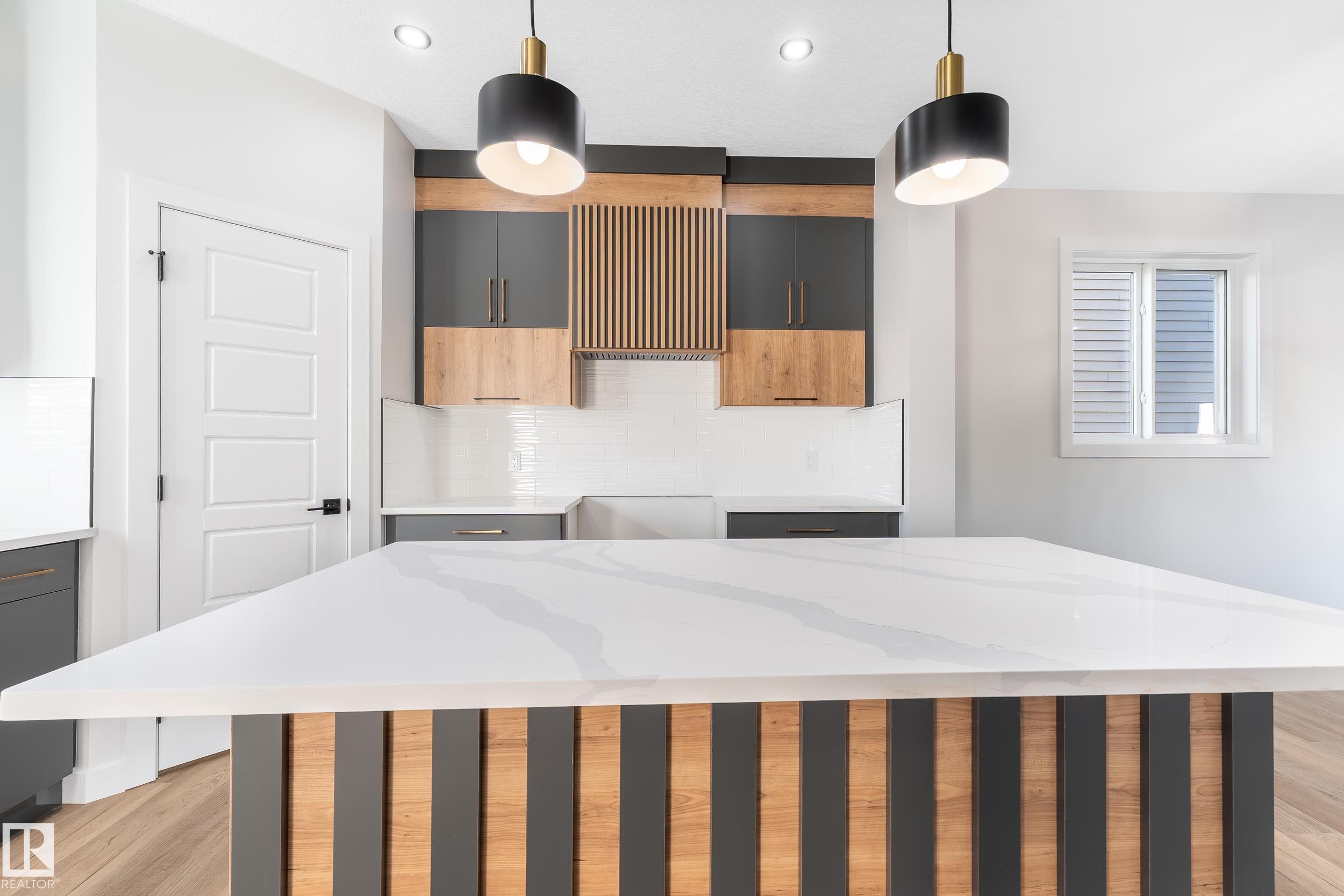 |
|
|
|
|
|
|
|
|
|
Welcome to this stunning 1,579 sqft Single-family home featuring 3 bedrooms and 2.5 baths offers both style and functionality. Enjoy the convenience of a SIDE ENTRANCE and parking pad, all w...
View Full Comments
|
|
|
|
|
|
Courtesy of Dorsch Tyler, Loates Benjamin of The Good Real Estate Company
|
|
|
|
|
|
|
|
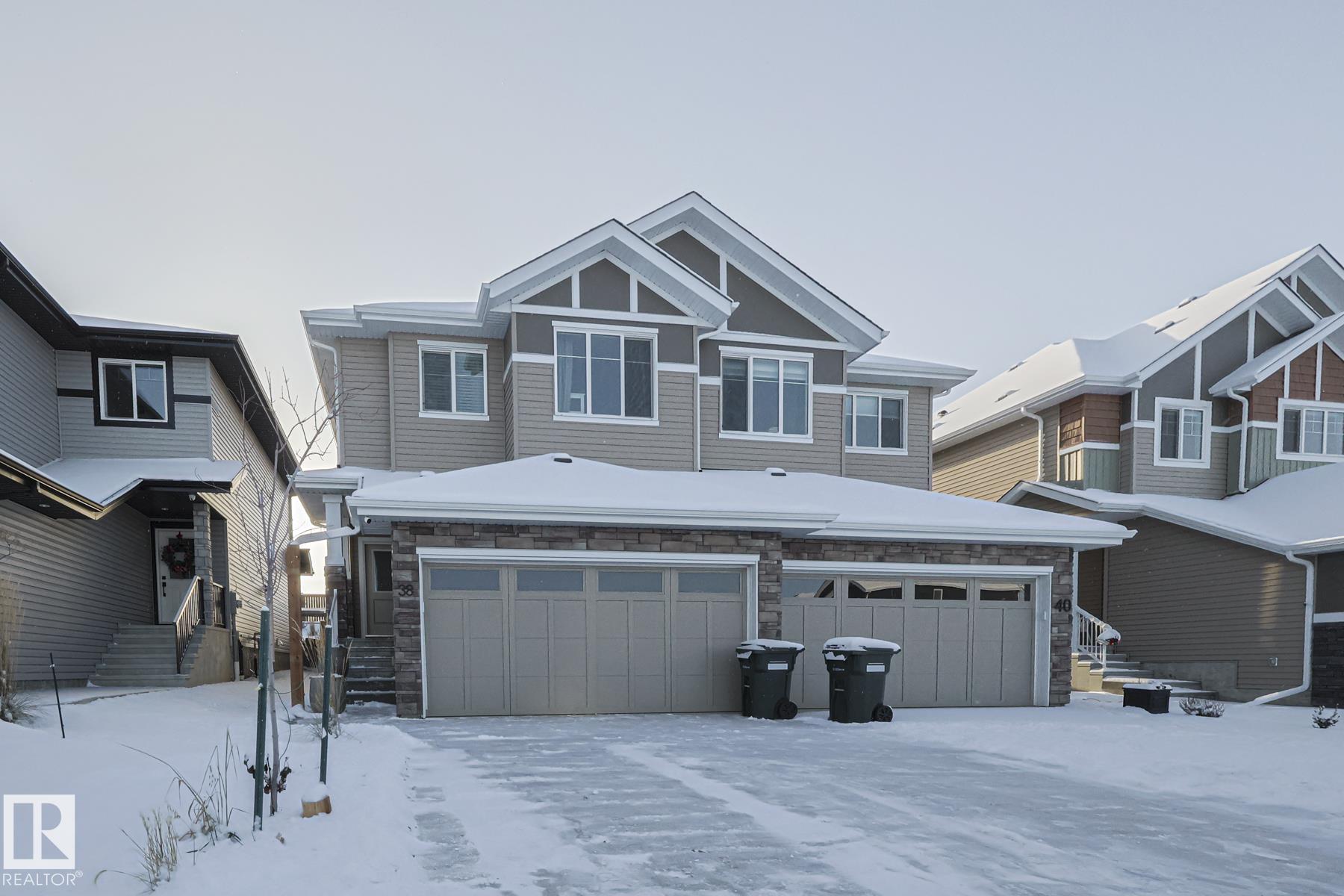 |
|
|
|
|
MLS® System #: E4467188
Address: 38 HEMINGWAY Crescent
Size: 1435 sq. ft.
Days on Website:
ACCESS Days on Website
|
|
|
|
|
|
|
|
|
|
|
STEPS FROM THE SCHOOL, LANDSCAPING COMPLETE, BEAUTIFUL CUSTOM FIREPIT, AIR CONDITIONING, FENCE DONE..no need to spend thousands on a brand new build and add all the extra things to finish. J...
View Full Comments
|
|
|
|
|
|
Courtesy of Rota John of Exp Realty
|
|
|
|
|
|
|
|
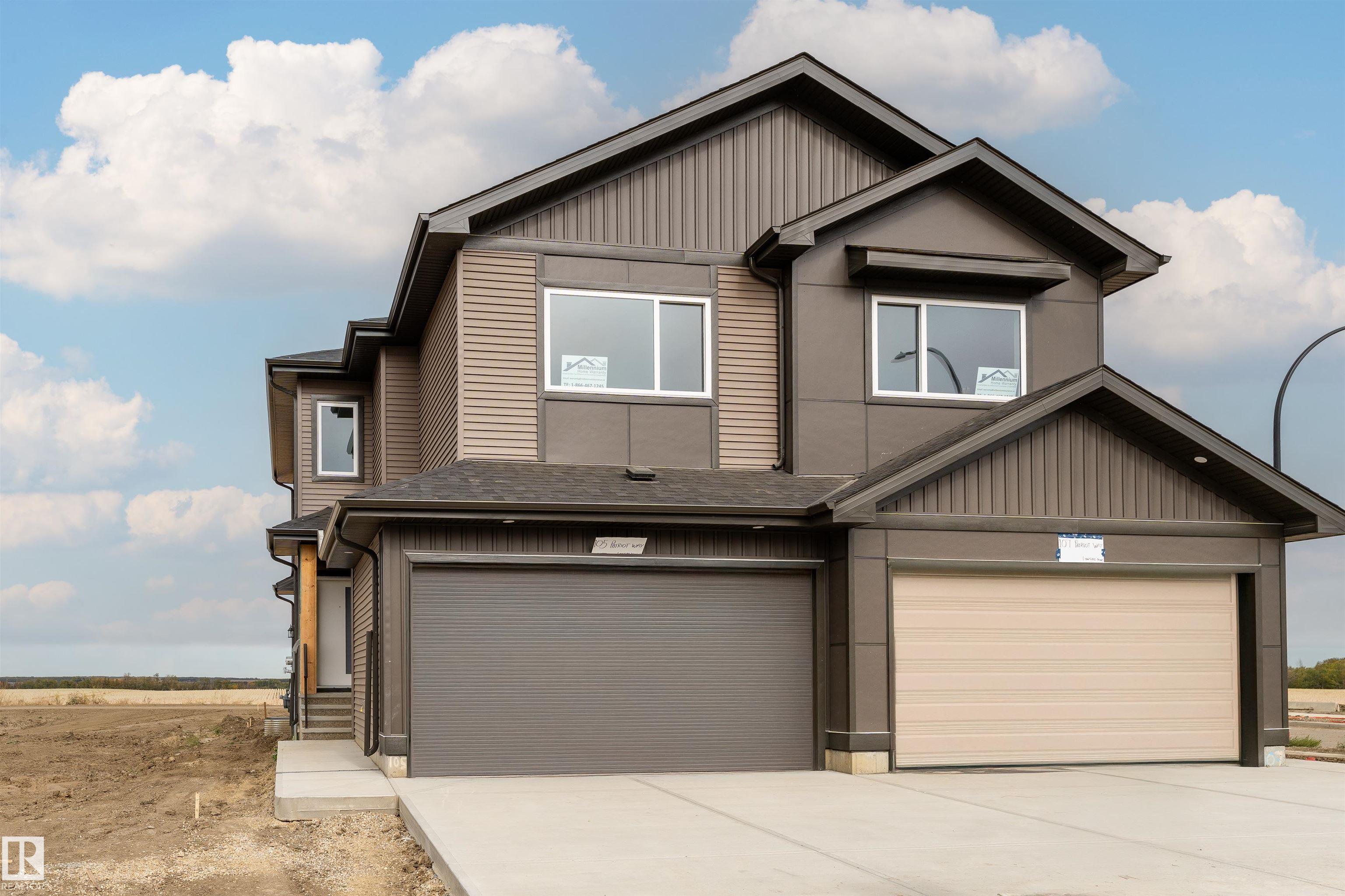 |
|
|
|
|
|
|
|
|
|
Experience modern living within this brand new 1587 sq ft duplex offering the perfect balance of style and comfort. The main floor boasts an open concept design with oversized windows that f...
View Full Comments
|
|
|
|
|
|
Courtesy of Laframboise Jazmin, Tolvay Joe of Exp Realty
|
|
|
|
|
|
|
|
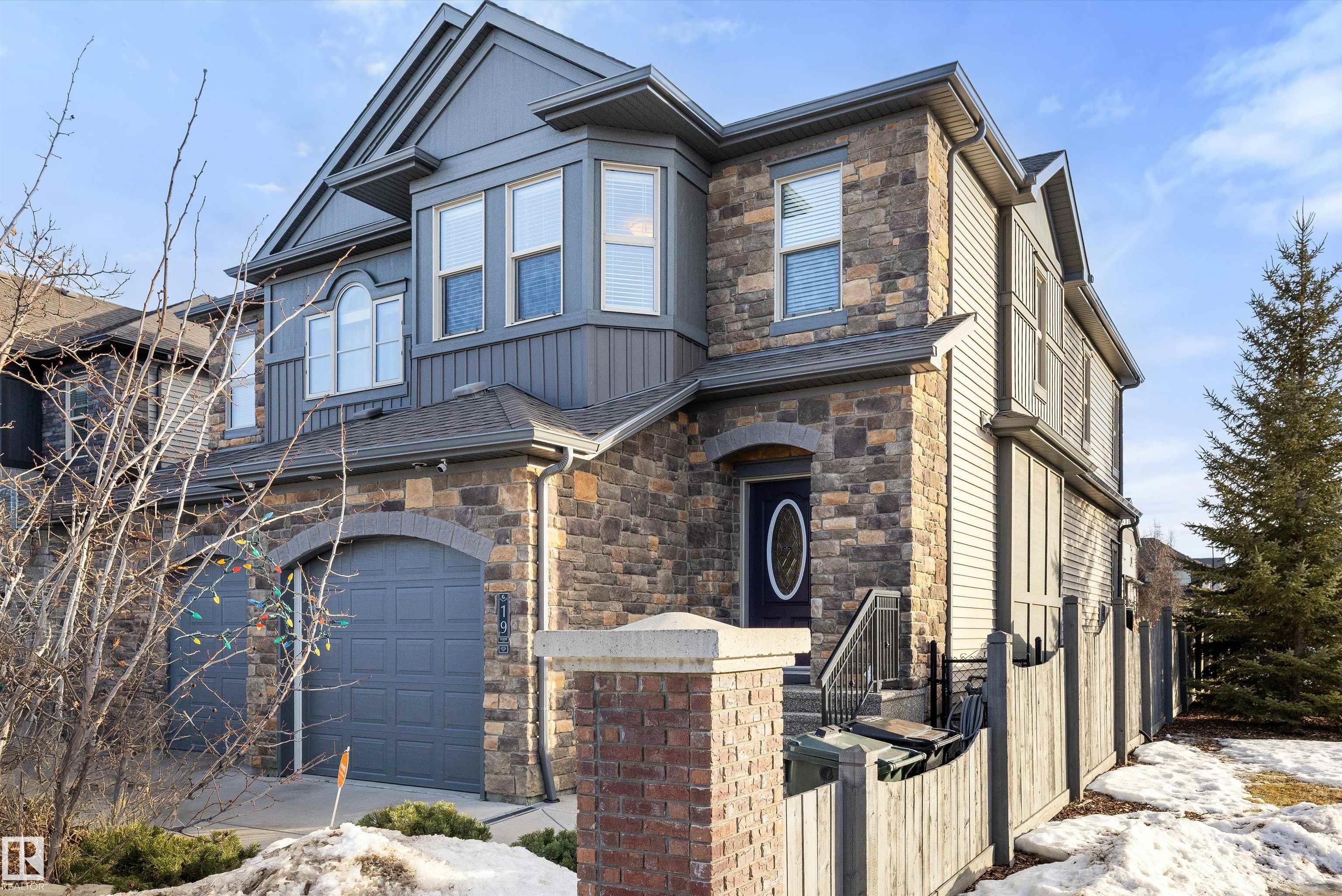 |
|
|
|
|
|
|
|
|
|
Fully finished, move in ready home backs onto walking trails and greenspace that lead DIRECTLY to Prescott k-9 school; YES you can watch your kids walk to school from the comfort of your hom...
View Full Comments
|
|
|
|
|
|
Courtesy of Melnychuk Michael of Century 21 All Stars Realty Ltd
|
|
|
|
|
|
|
|
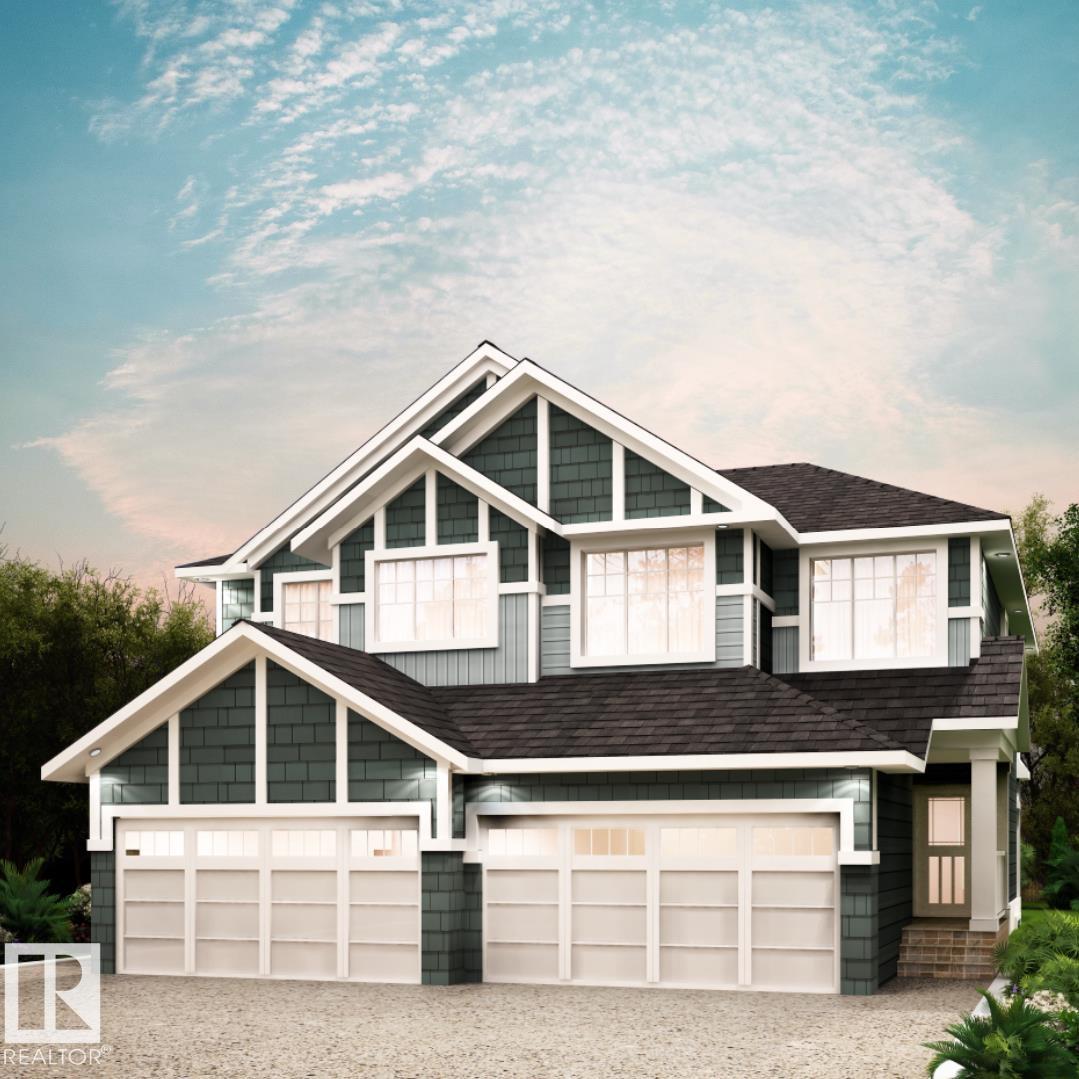 |
|
|
|
|
|
|
|
|
|
Located in Prescott, a welcoming Spruce Grove neighbourhood known for its family-friendly feel, parks, playgrounds, and scenic walking paths, with quick access to schools, shopping, and High...
View Full Comments
|
|
|
|
|
|
|
|
|
Courtesy of Melnychuk Michael of Century 21 All Stars Realty Ltd
|
|
|
|
|
|
|
|
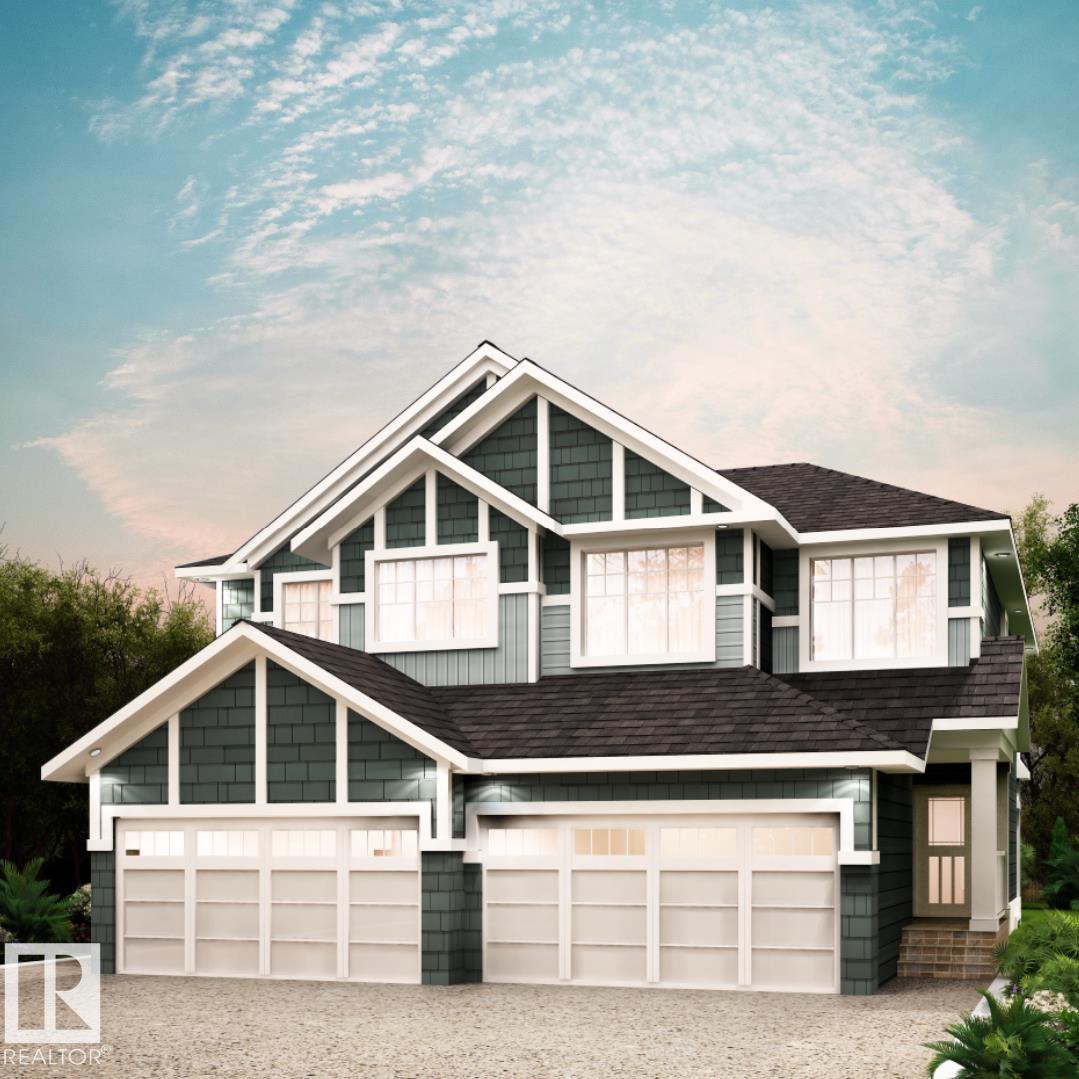 |
|
|
|
|
|
|
|
|
|
Located in Prescott, a welcoming Spruce Grove neighbourhood known for its family-friendly feel, parks, playgrounds, and scenic walking paths, with quick access to schools, shopping, and High...
View Full Comments
|
|
|
|
|
|
Courtesy of Heer Paul, Jawanda Amiraj of Exp Realty
|
|
|
|
|
|
|
|
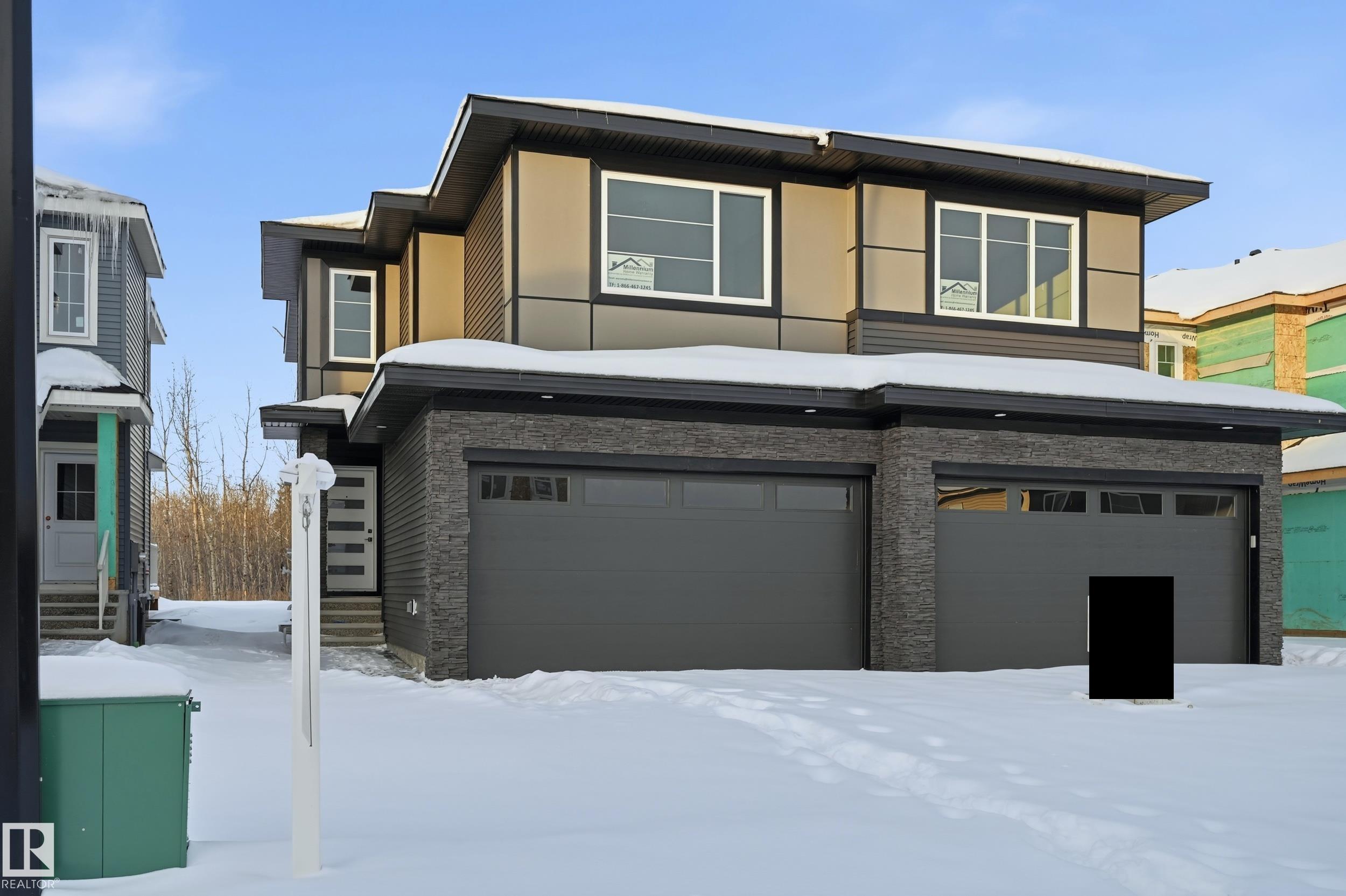 |
|
|
|
|
|
|
|
|
|
Welcome to Prescott--a nature-oriented, family community filled with walking trails, green spaces, and nearby schools. This modern 1620 sq ft front double-attached garage duplex blends style...
View Full Comments
|
|
|
|
|
|
Courtesy of Heer Paul of Exp Realty
|
|
|
|
|
|
|
|
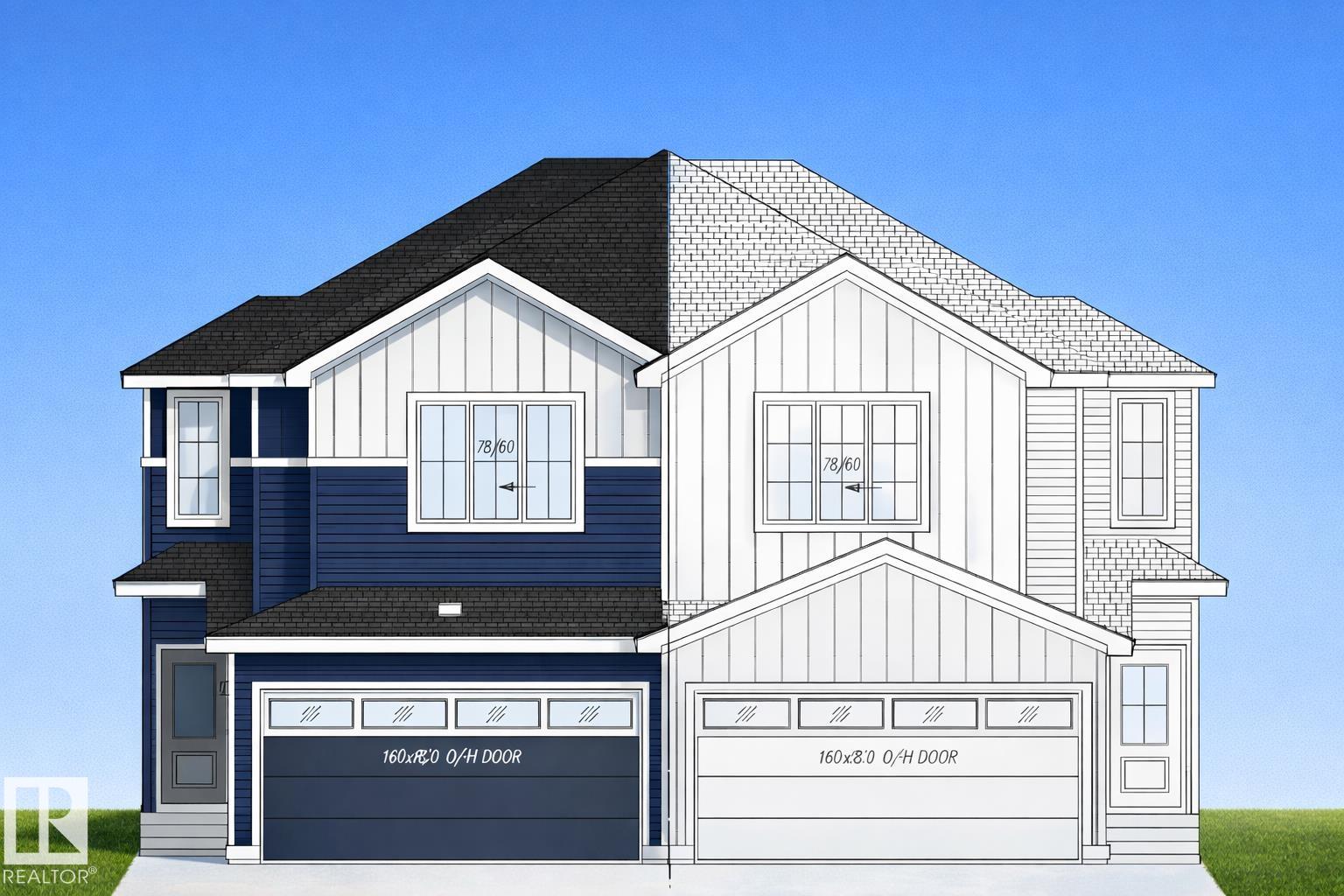 |
|
|
|
|
|
|
|
|
|
Brand new duplex located in the beautiful community of Prescott. Offering 1,635 sq ft of well-planned living space, this modern home features a front double attached garage and a layout desi...
View Full Comments
|
|
|
|
|
|
Courtesy of Heer Paul of Exp Realty
|
|
|
|
|
|
|
|
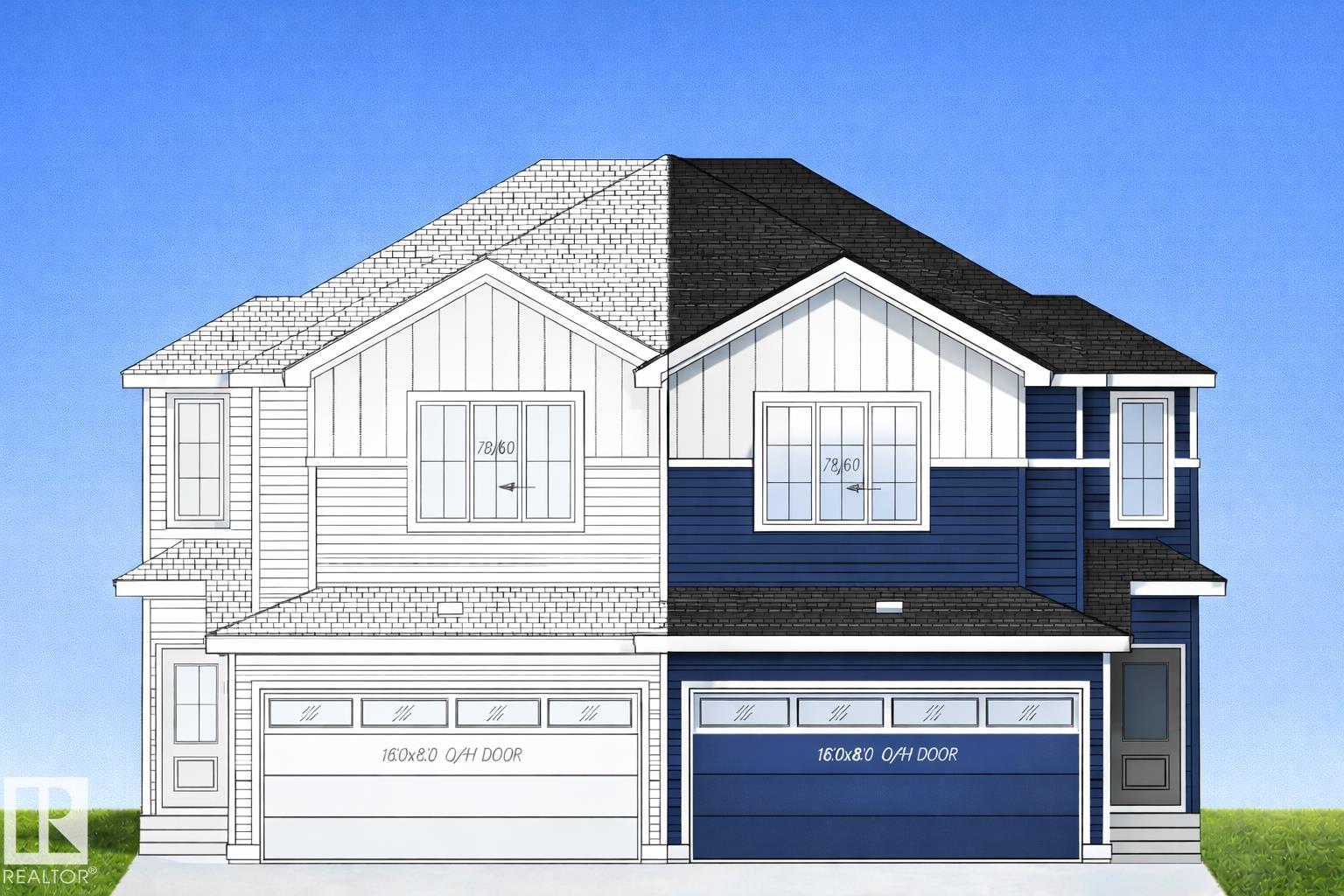 |
|
|
|
|
|
|
|
|
|
Brand new duplex located in the beautiful community of Prescott. Offering 1,648 sq ft of well-planned living space, this modern home features a front double attached garage and a layout desi...
View Full Comments
|
|
|
|
|
|
Courtesy of George Jigo of Royal Lepage Summit Realty
|
|
|
|
|
|
|
|
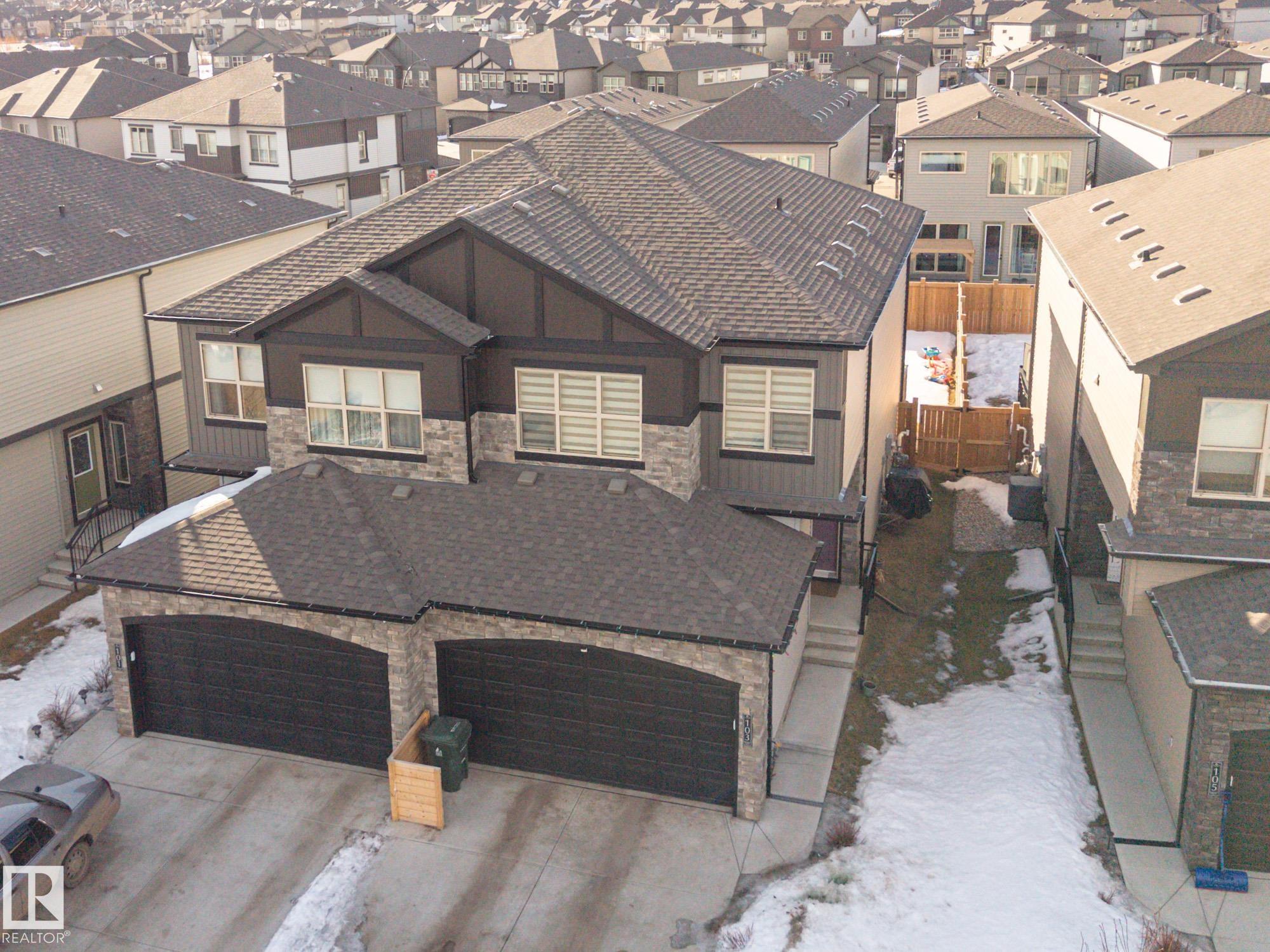 |
|
|
|
|
|
|
|
|
|
Welcome home to this stunning 3 bed, 2.5 bath half duplex at 103 Garneau Gate, offering 1415 SqFt of sophisticated living in Spruce Grove! Step inside to discover a bright, open-concept main...
View Full Comments
|
|
|
|
|
|
Courtesy of Lofthaug David of Bode
|
|
|
|
|
|
|
|
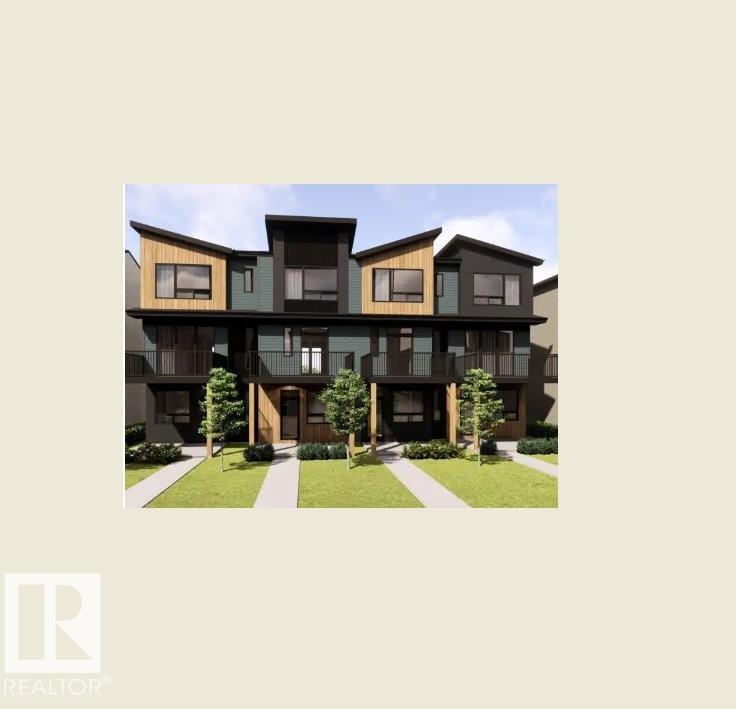 |
|
|
|
|
MLS® System #: E4467888
Address: 110 Westwind Drive
Size: 1510 sq. ft.
Days on Website:
ACCESS Days on Website
|
|
|
|
|
|
|
|
|
|
|
Move in set tentatively for Summer 2026 - Welcome to the Metro Fit 18 by Cantiro Homes! As a young couple or single parent, this townhome doesn't just offer value but endless possibilities; ...
View Full Comments
|
|
|
|
|
|
Courtesy of Rota John of Exp Realty
|
|
|
|
|
|
|
|
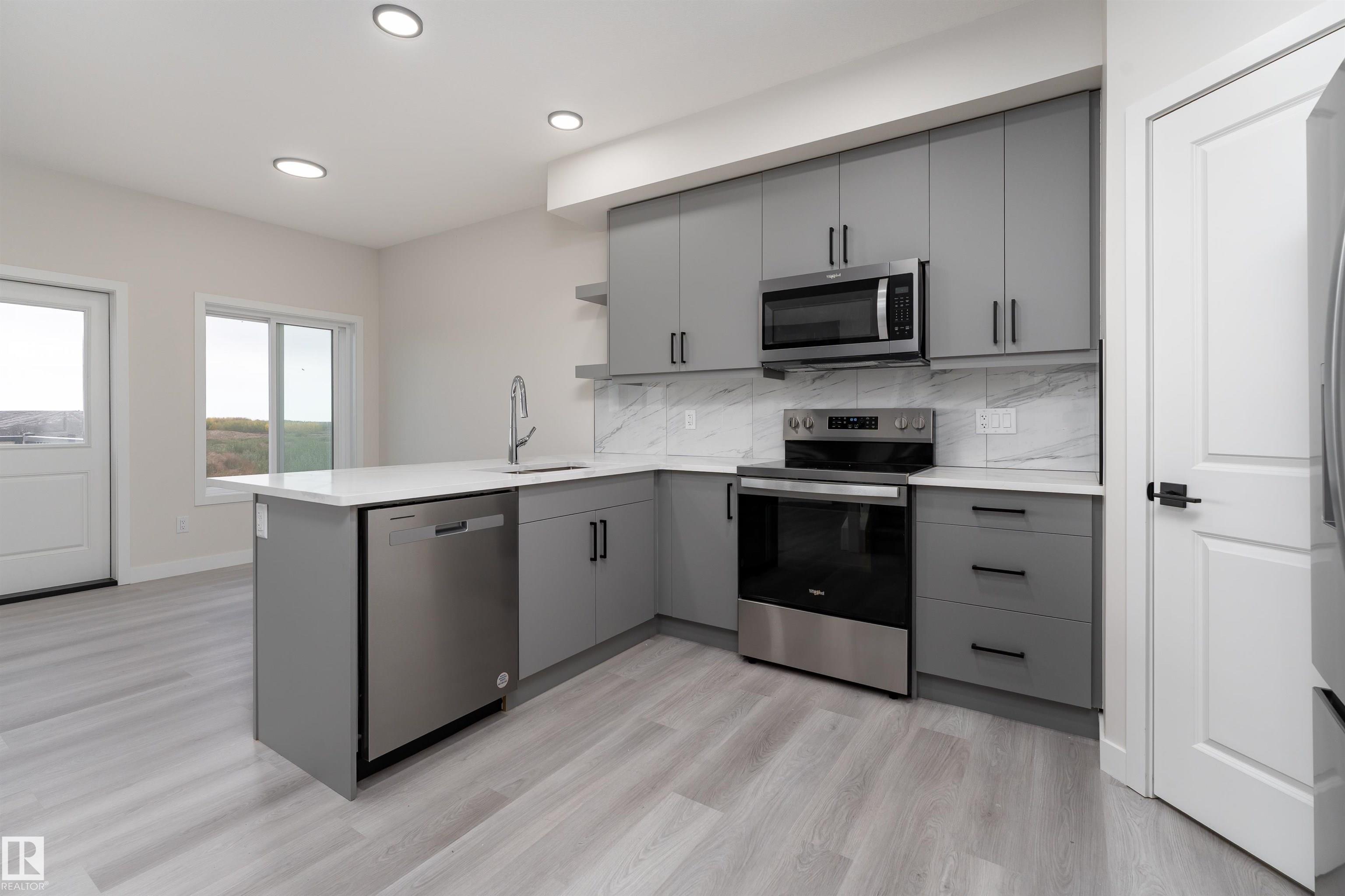 |
|
|
|
|
|
|
|
|
|
Prepare to be impressed by this brand new 1600 sq ft duplex, showcasing a modern, clean look throughout. The main floor offers a bright and spacious open layout with a warm fireplace in the ...
View Full Comments
|
|
|
|
|
|
Courtesy of Skriver Jesselyn of RE/MAX PREFERRED CHOICE
|
|
|
|
|
|
|
|
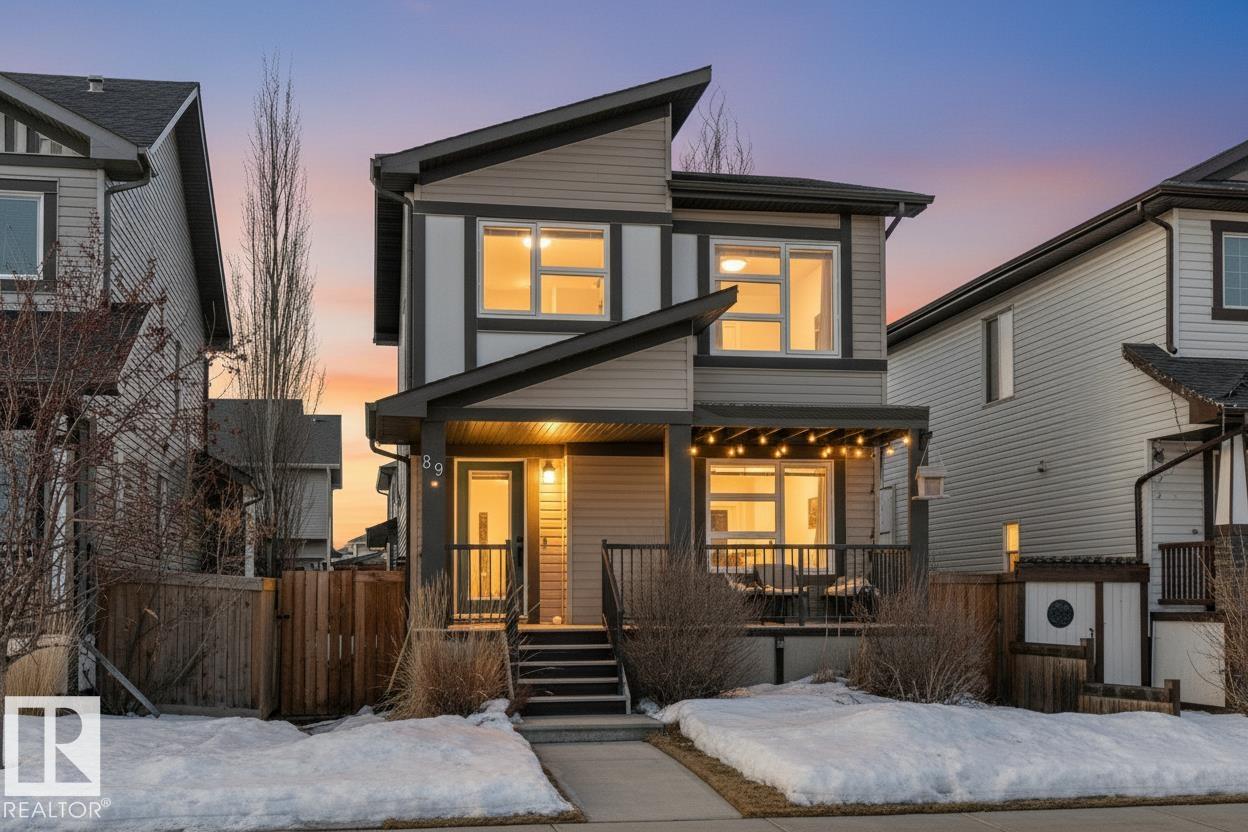 |
|
|
|
|
|
|
|
|
|
Modern 2016 family home with sun-filled living spaces, a fully landscaped backyard & a partially finished basement, all steps from walking trails and schools! The welcoming entry leads to th...
View Full Comments
|
|
|
|
|
|
Courtesy of Sukhvir Singh ., Simranjeet Singh . of Exp Realty
|
|
|
|
|
|
|
|
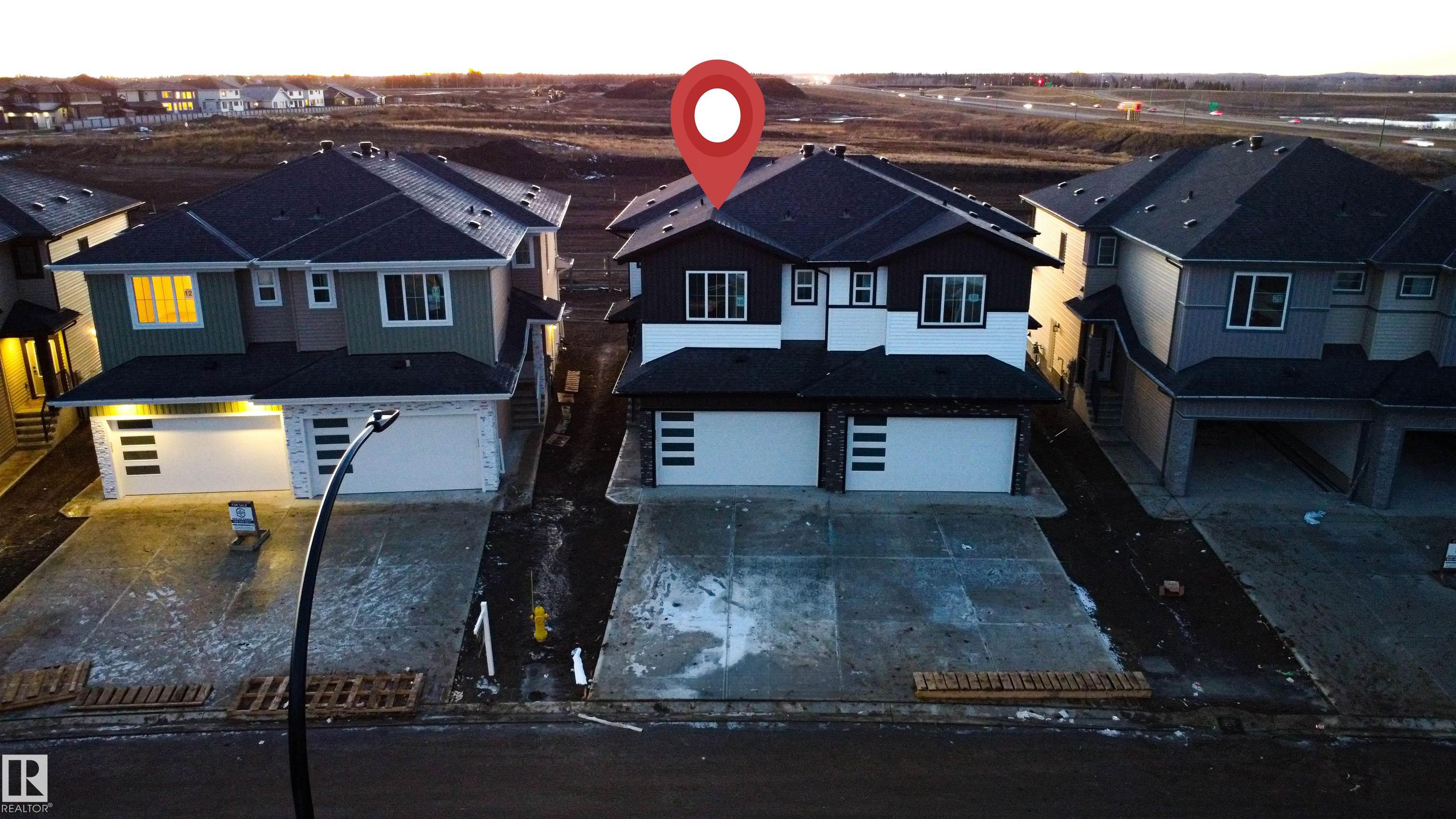 |
|
|
|
|
MLS® System #: E4468198
Address: 16 AXELWOOD Crescent
Size: 1743 sq. ft.
Days on Website:
ACCESS Days on Website
|
|
|
|
|
|
|
|
|
|
|
PERFECT BRAND-NEW DUPLEX WITH MANY UPGRADES AND CUSTOM BUILT FOR STARTER/ INVESTMENT/ DOWNSIZING OPPORTUNITY. LOCATED IN THE JESPERDALE COMMUNITY OF SPRUCE GROVE! This 3 bedroom, 2.5 bath, p...
View Full Comments
|
|
|
|
|
|
Courtesy of Sandhu Geetay of RE/MAX Excellence
|
|
|
|
|
|
|
|
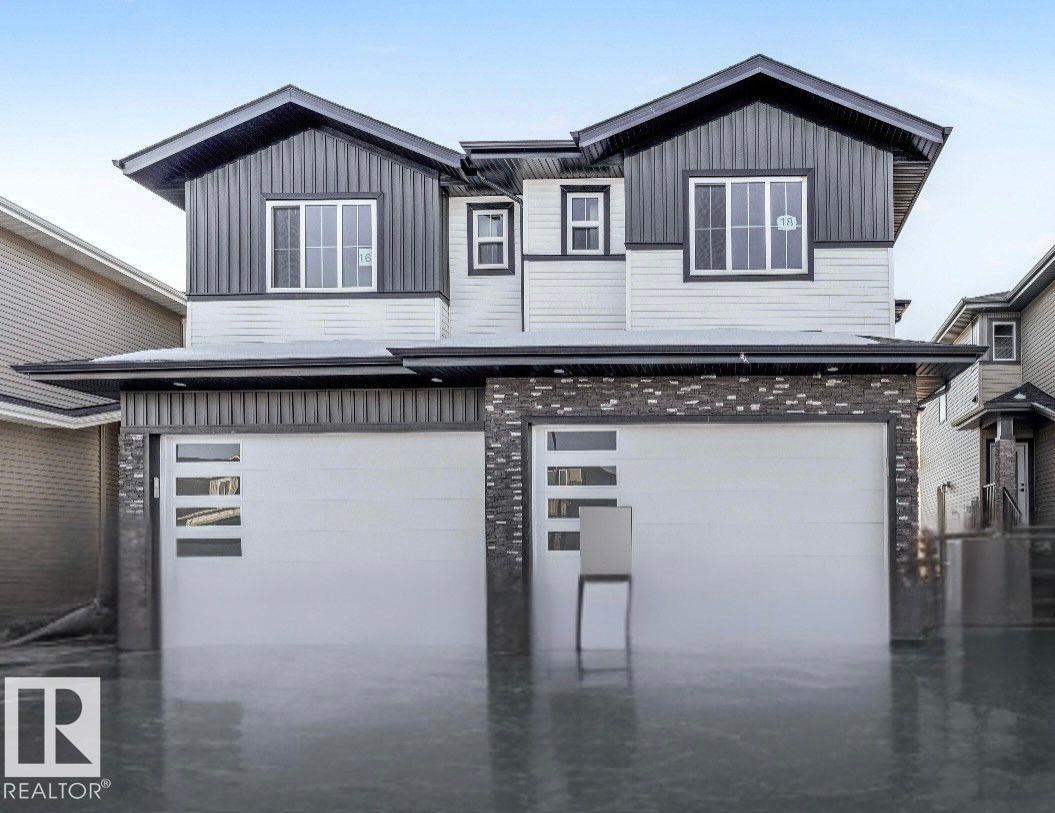 |
|
|
|
|
MLS® System #: E4470410
Address: 18 AXELWOOD Crescent
Size: 1700 sq. ft.
Days on Website:
ACCESS Days on Website
|
|
|
|
|
|
|
|
|
|
|
BRAND NEW DUPLEX | OPEN-TO-ABOVE | 3 BED | 2.5 BATH | BONUS ROOM | SEPERATE ENTRANCE The main floor welcomes you with a high-ceiling foyer and features a modern kitchen with quartz countert...
View Full Comments
|
|
|
|
|
|
|
|
|
Courtesy of Sukhvir Singh ., Simranjeet Singh . of Exp Realty
|
|
|
|
|
|
|
|
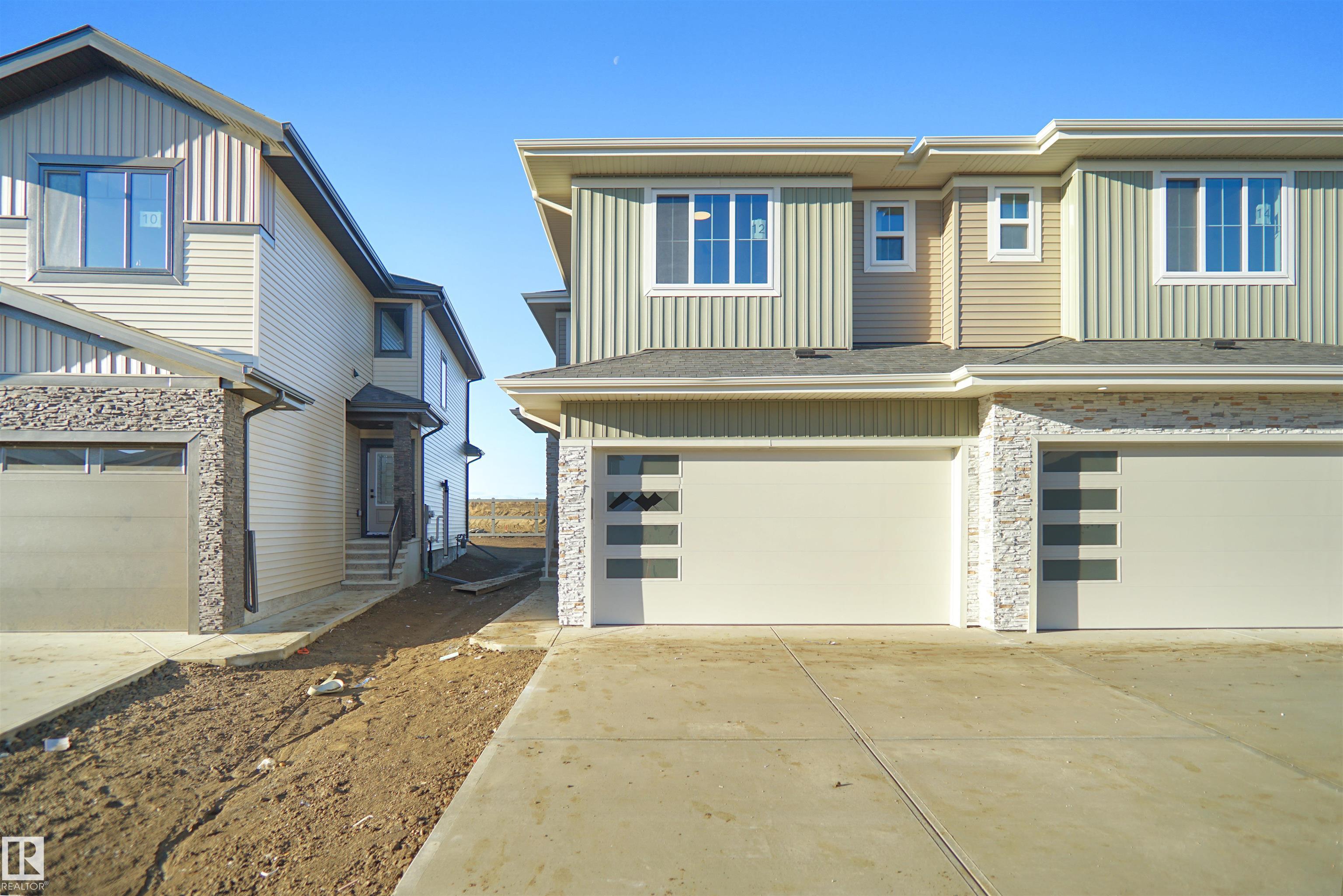 |
|
|
|
|
MLS® System #: E4465452
Address: 12 AXELWOOD Crescent
Size: 1787 sq. ft.
Days on Website:
ACCESS Days on Website
|
|
|
|
|
|
|
|
|
|
|
PERFECT BRAND-NEW DUPLEX WITH MANY UPGRADES AND CUSTOM BUILT FOR STARTER/ INVESTMENT/ DOWNSIZING OPPORTUNITY. LOCATED IN THE JESPERDALE COMMUNITY OF SPRUCE GROVE! This 3 bedroom, 2.5 bath, p...
View Full Comments
|
|
|
|
|
|
Courtesy of Laframboise Jazmin, Lam David of Exp Realty
|
|
|
|
|
|
|
|
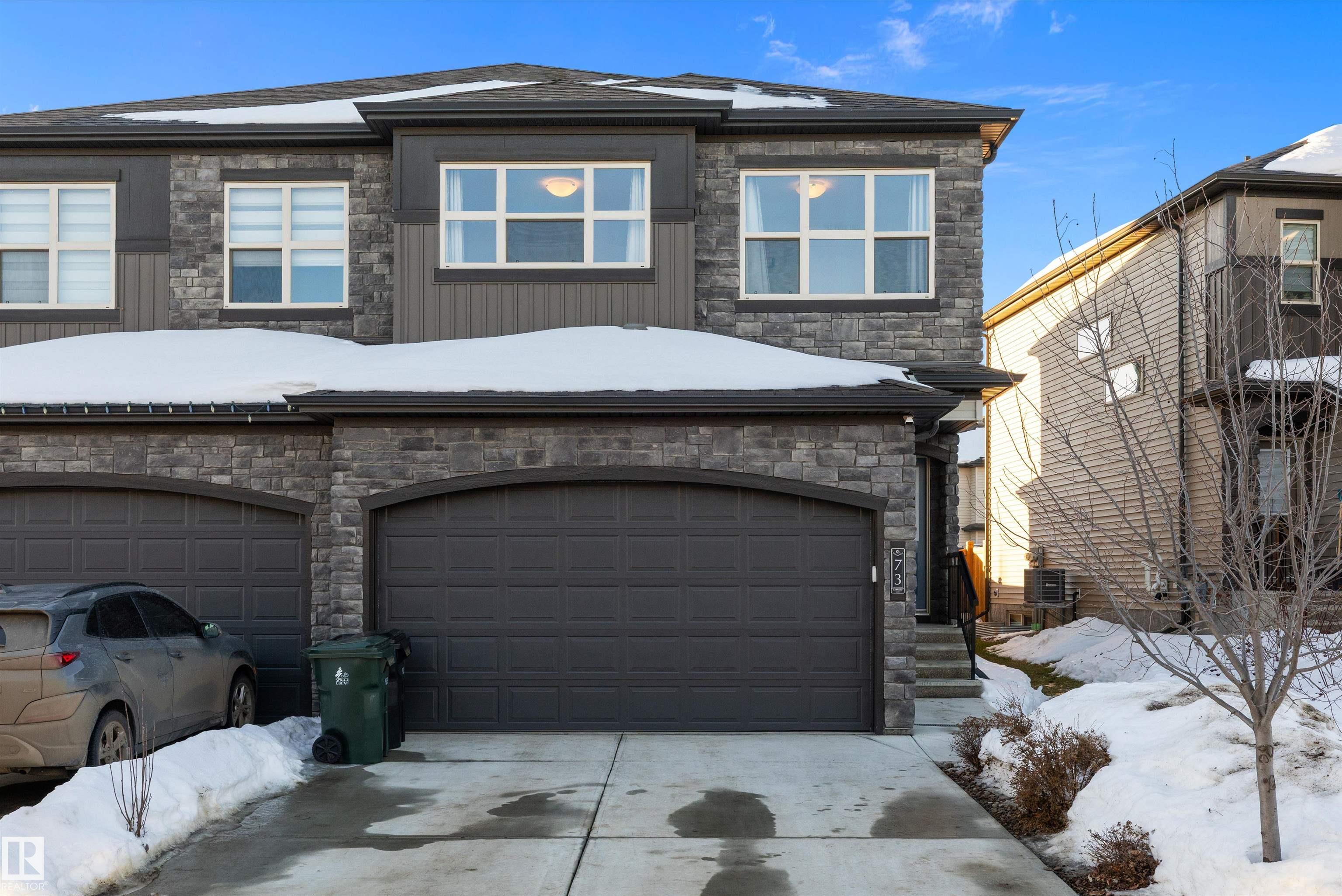 |
|
|
|
|
|
|
|
|
|
Step inside this immaculately maintained Dante floorplan by Cantiro! This home is LIKE new but better; you don't have to deal with the added costs and headaches of finishing the deck, fencin...
View Full Comments
|
|
|
|
|
|
Courtesy of Sukhvir Singh ., Simranjeet Singh . of Exp Realty
|
|
|
|
|
|
|
|
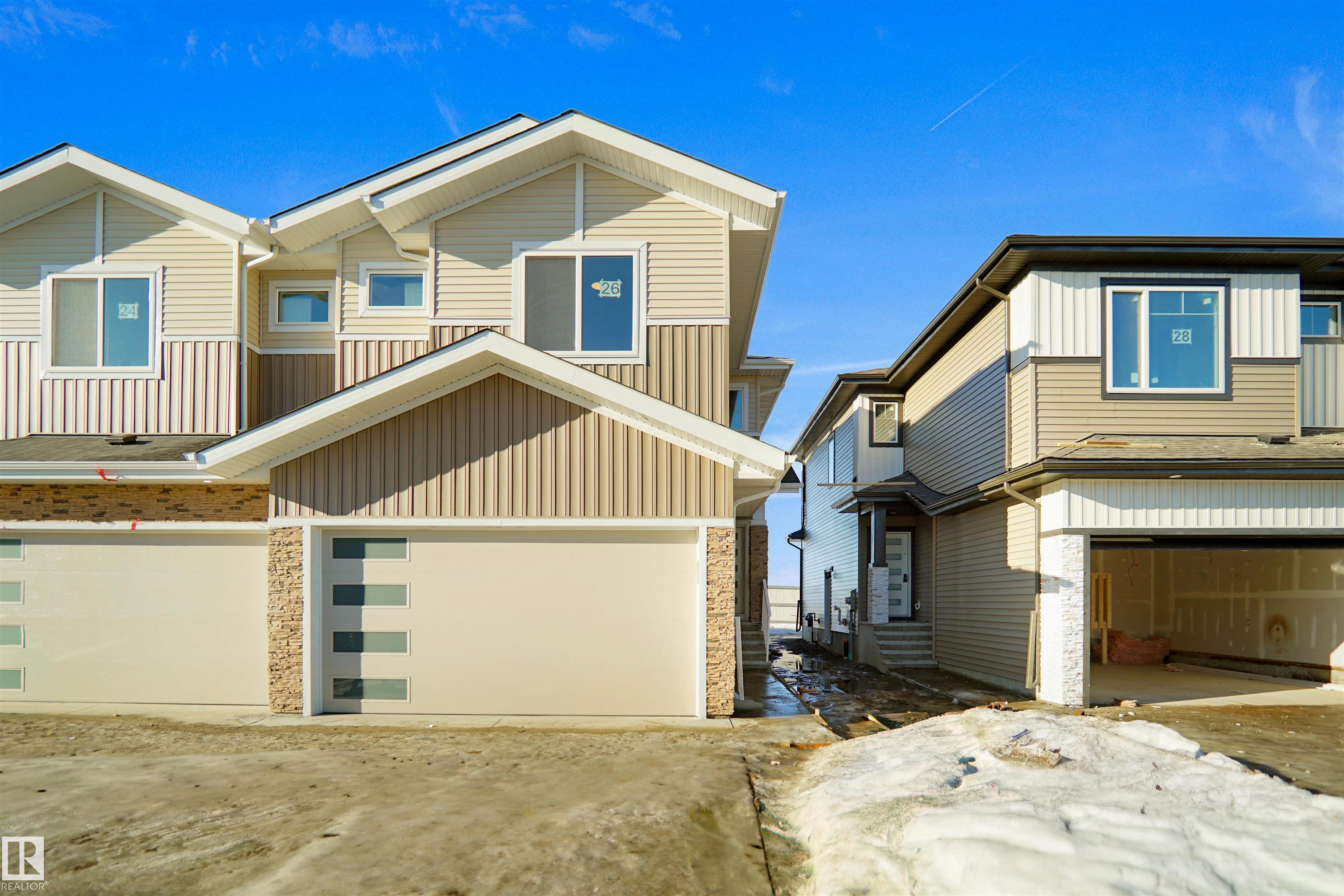 |
|
|
|
|
MLS® System #: E4472659
Address: 26 AXELWOOD Crescent
Size: 1755 sq. ft.
Days on Website:
ACCESS Days on Website
|
|
|
|
|
|
|
|
|
|
|
PERFECT BRAND-NEW DUPLEX WITH MANY UPGRADES AND CUSTOM BUILT FOR STARTER/ INVESTMENT/ DOWNSIZING OPPORTUNITY. LOCATED IN THE JESPERDALE COMMUNITY OF SPRUCE GROVE! This 3 bedroom, 2.5 bath, p...
View Full Comments
|
|
|
|
|
|
Courtesy of Gagliardi Leanne of Sterling Real Estate
|
|
|
|
|
|
|
|
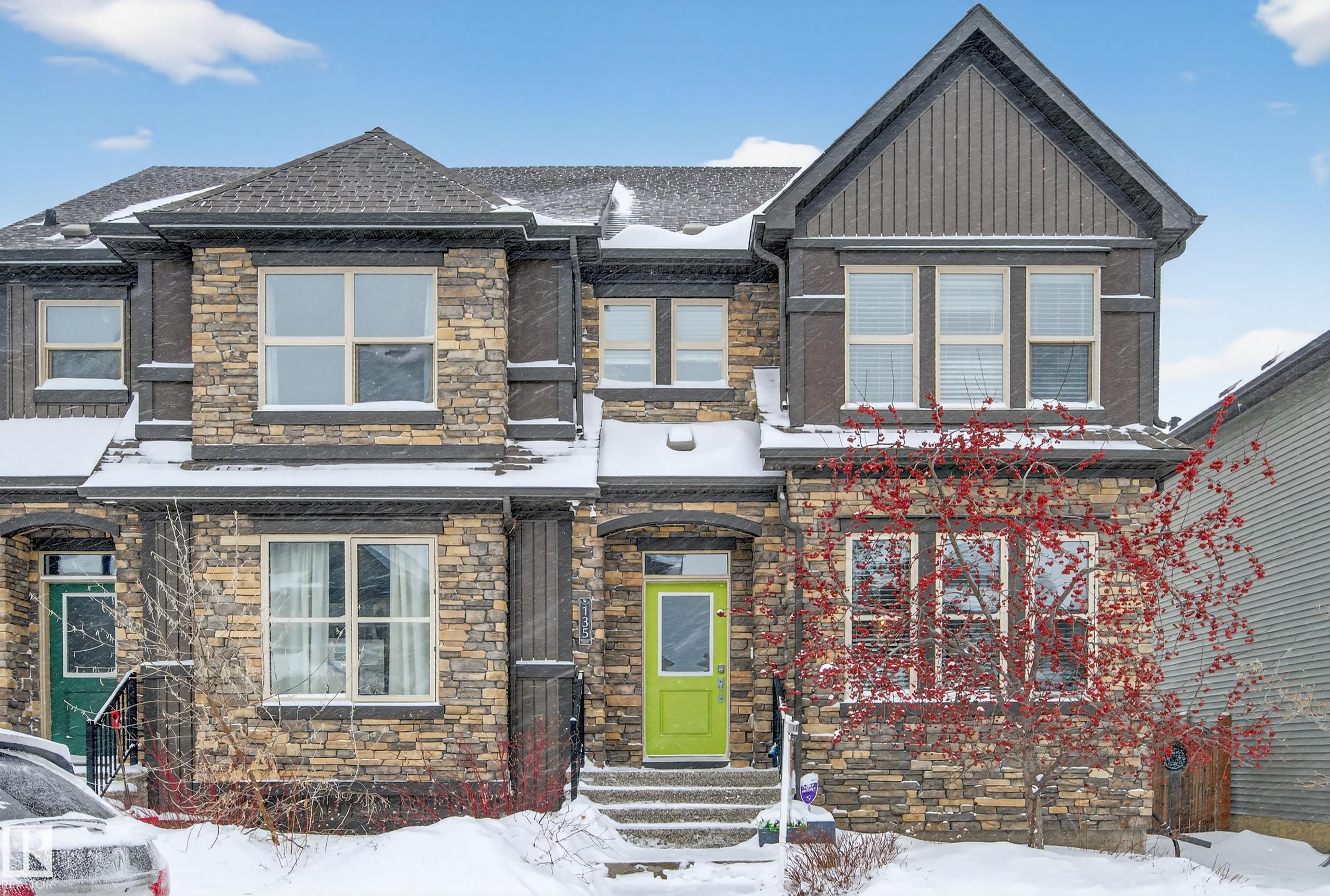 |
|
|
|
|
|
|
|
|
|
Meticulous Original Owner Home in the Heart of Greenbury!Welcome to this Immaculately maintained 1435sqft half duplex that feels like new.This pet/smoke free home features a bright open conc...
View Full Comments
|
|
|
|
|

 Why Sell With Me ?
Why Sell With Me ?